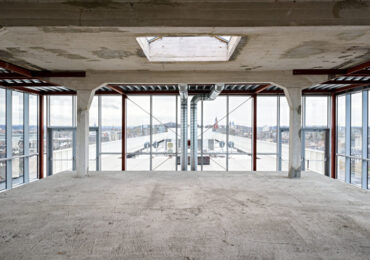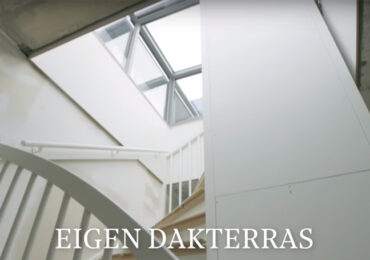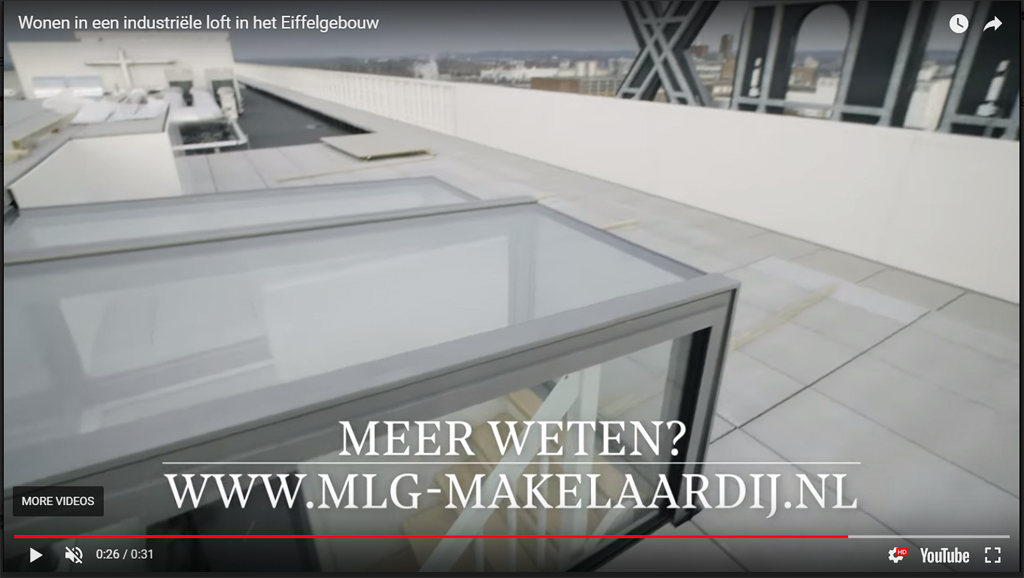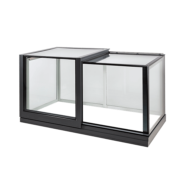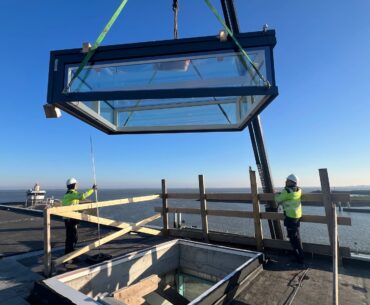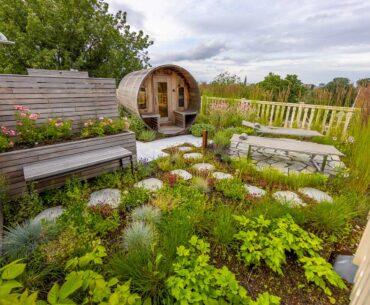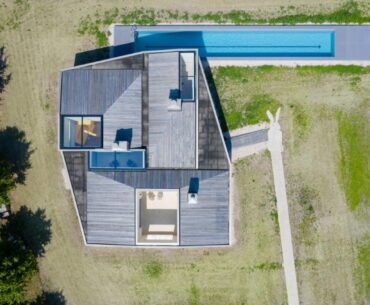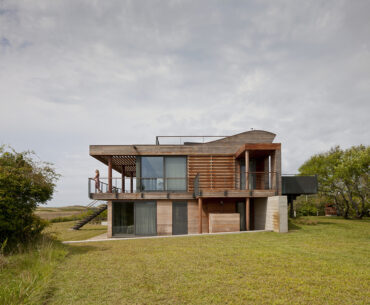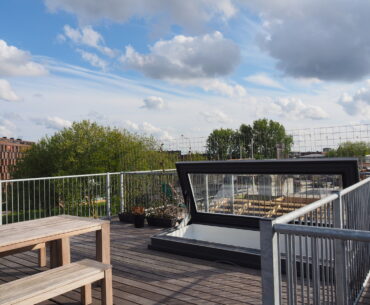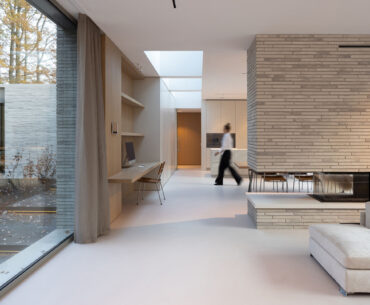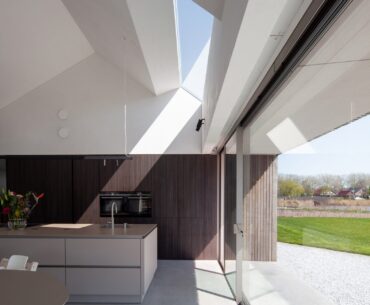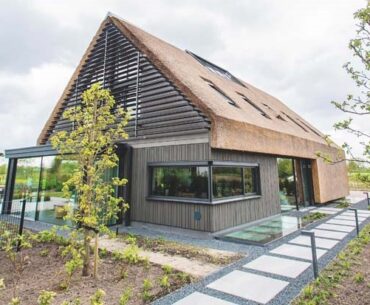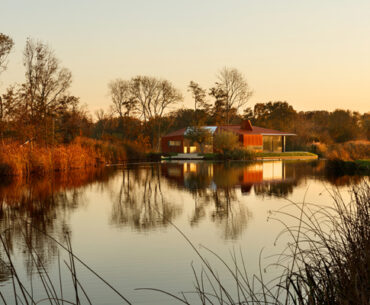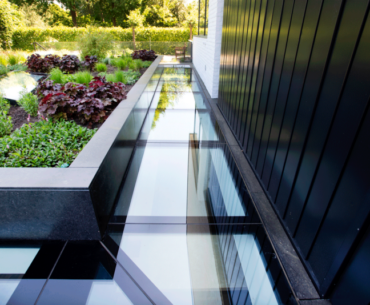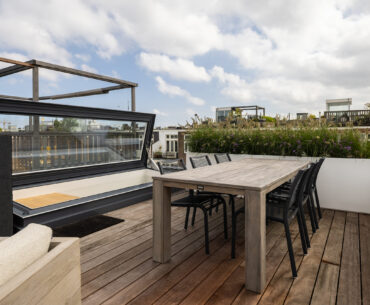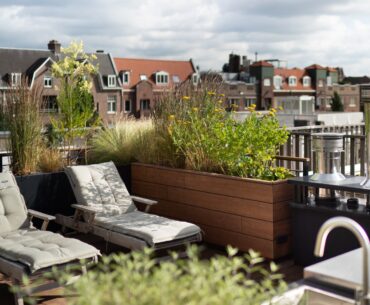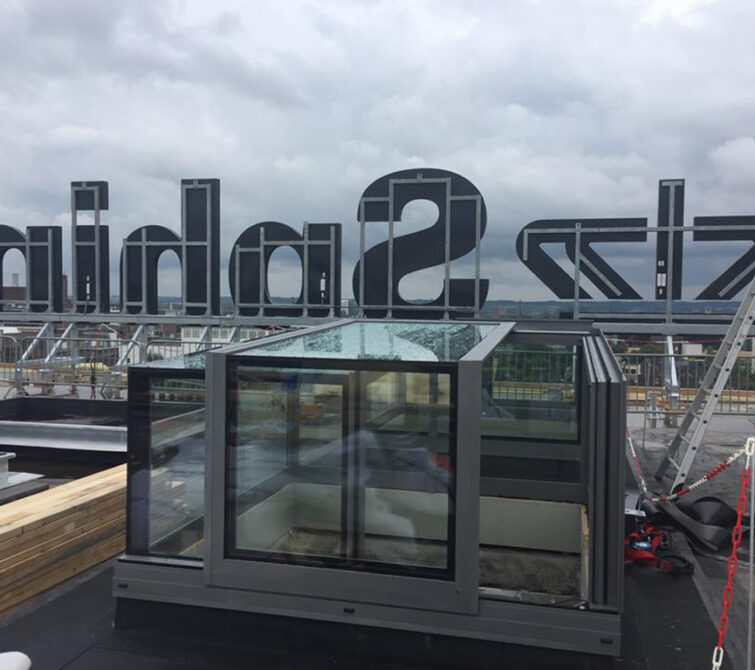
Sliding box for monument: Eiffel building Maastricht gets lofts
The Eiffel Building, also known as The Eiffel, is an industrial monument in the center of the Dutch city of Maastricht. The eye-catcher has been redeveloped into the lively center of the Sphinx neighborhood. With lofts, office spaces, a hotel and public spaces. In this article, we show how the Sliding Box was applied as access to the lofts' roof terrace.
The Eiffel building in Maastricht is the former factory building for sanitary manufacturer Sphinx. This industrial monument, built between 1928 and 1941, was the home base for the mass production of wash basins and urinals. At the time it was designed in accordance with the most modern construction techniques, with long open corridors where thousands of factory works performed their jobs.
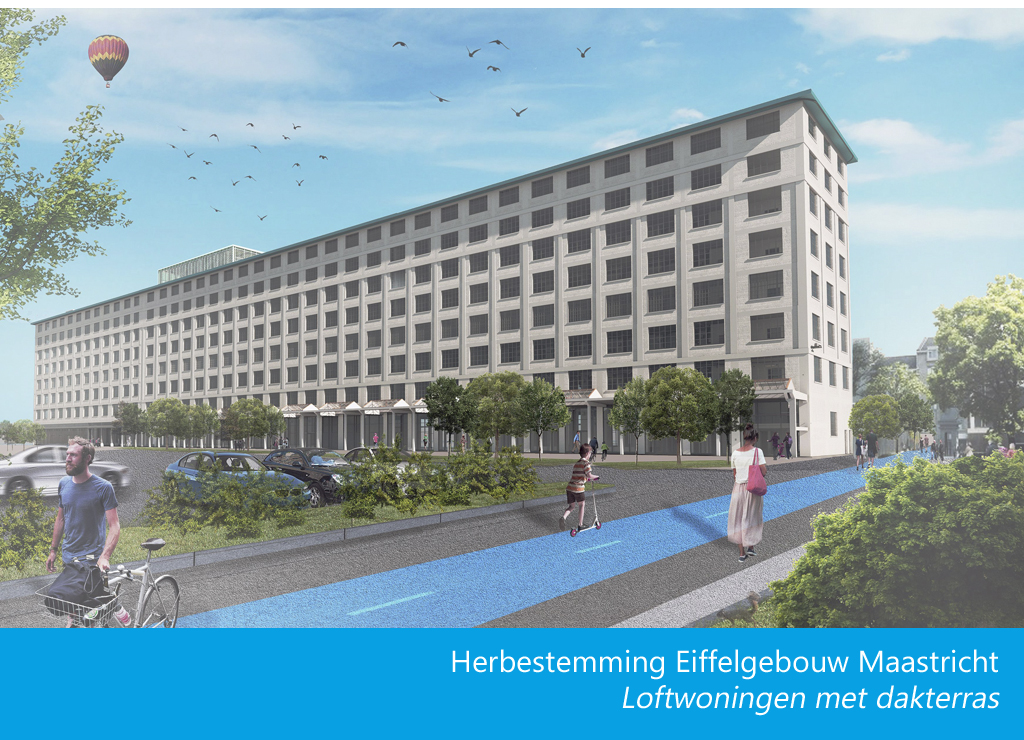
Second life for Eiffel building in Sphinxkwartier (Sphinx Quarters)
After a long period of vacancy, the striking building is now being restored and accommodates the Student Hotel with Skybar, as well as modern lofts with roof terrace.
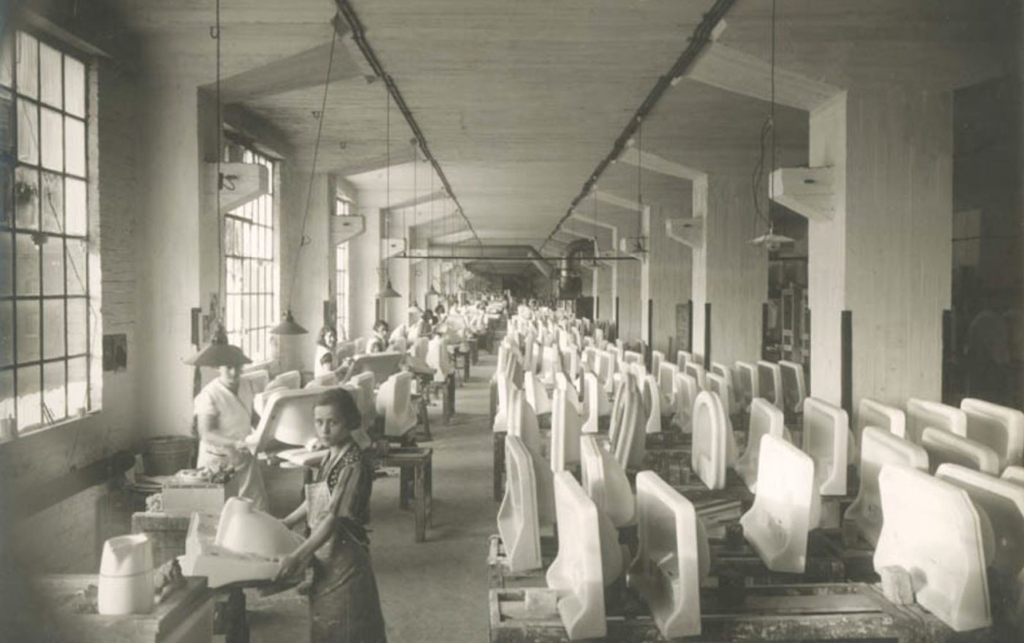
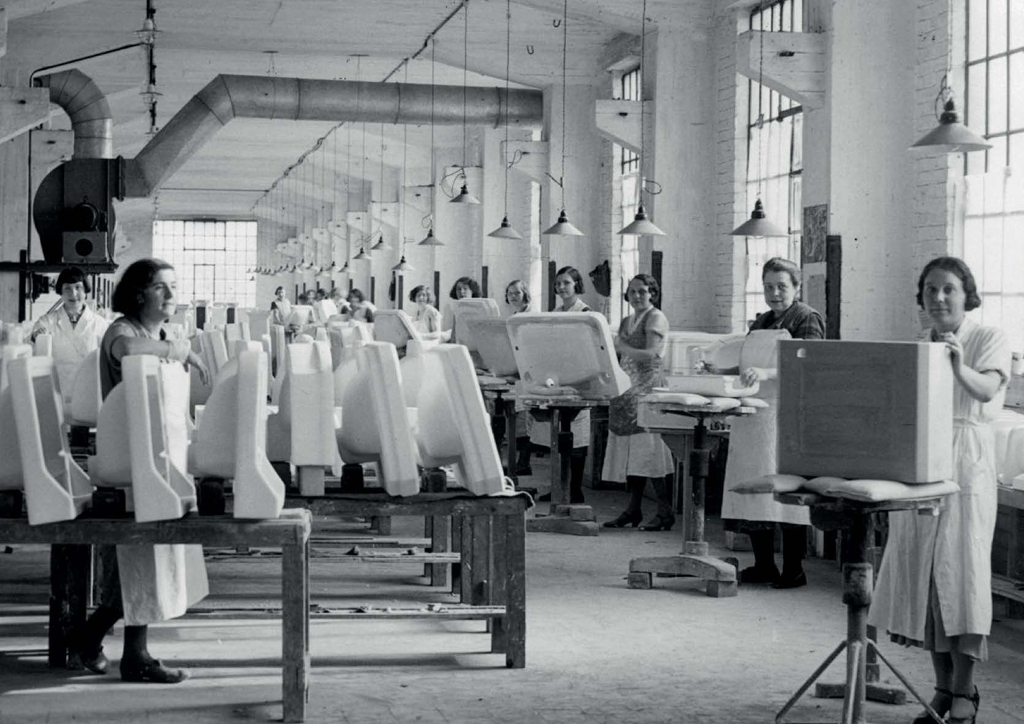
Architect Braaksma & Roos about the project
“Our challenge was to find an optimal approach, while preserving the facades and the spacious quality as well as the traces of usage of the furniture as much as possible. The Eiffel building should retain its rough character and simultaneously offer opportunities for creative new use. In order to grant the Eiffel building a durable future, the dilapidated façade of the draughty factory building, for example, had to be thoroughly renovated and insulated.”
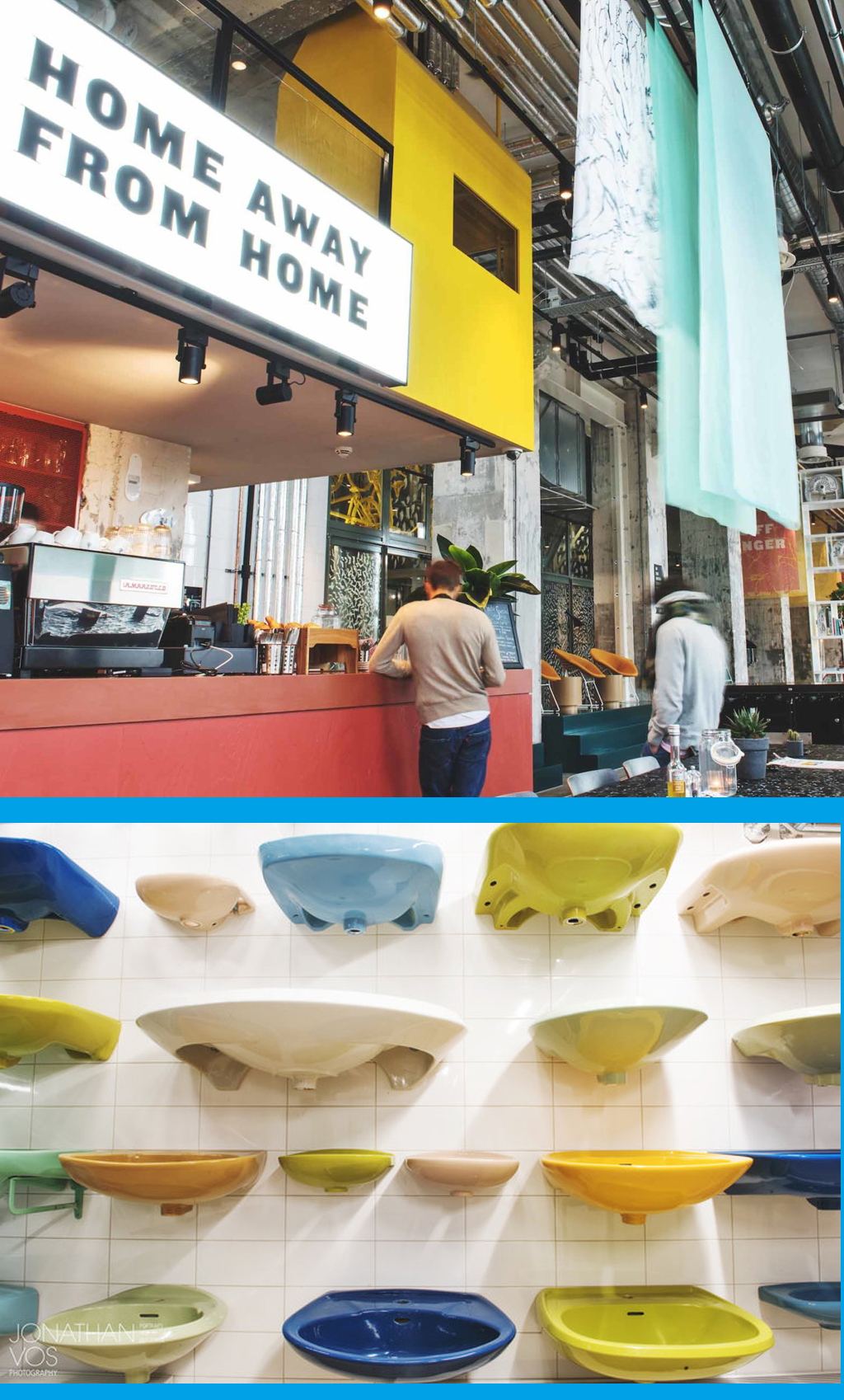
Industrial lofts with roof terrace
In the Rijksmonument (national heritage site) the Eiffel, on the 6thand 7thfloor of the north and south side, currently 16 lofts have been realised with an area of between 106 and 157 m2. All lofts include a roof terrace that is accessible via a Freestanding Box. This not only ensures a lot of additional light in the spacious lofts, but also provide very comfortable access to the roof terrace. In order to give the residents as much freedom as possible with the decorating of the lofts, the lofts are delivered shell-state.
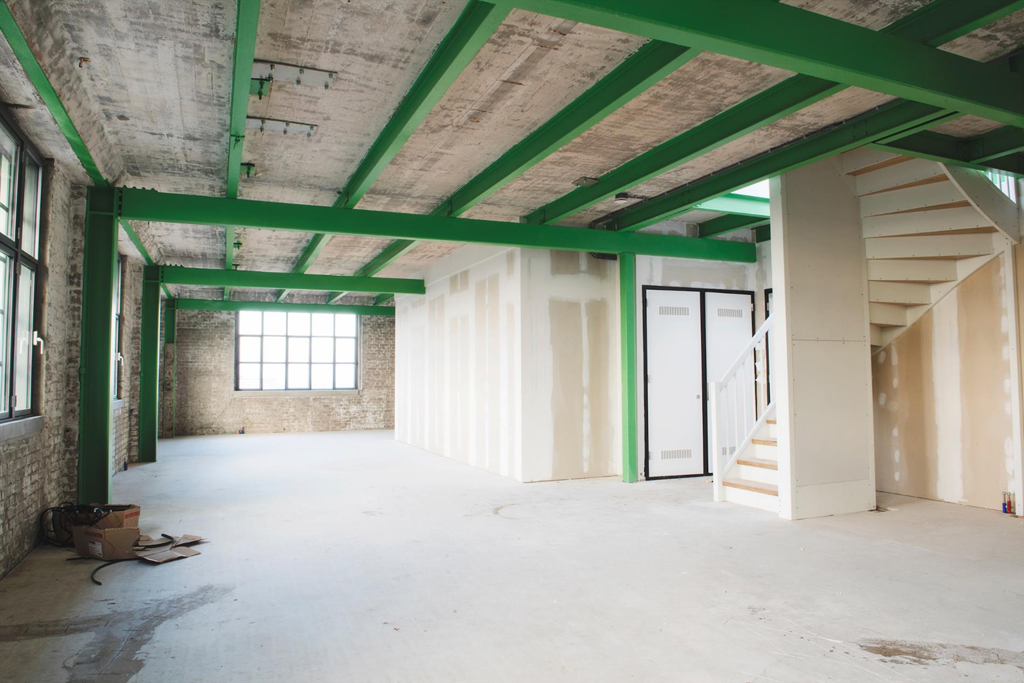
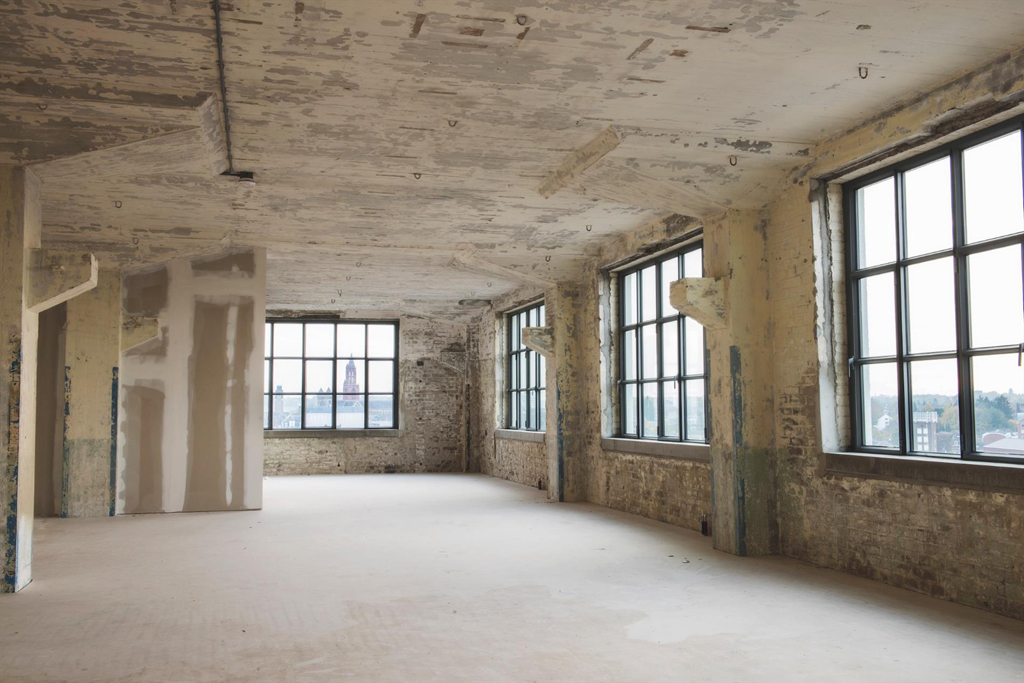
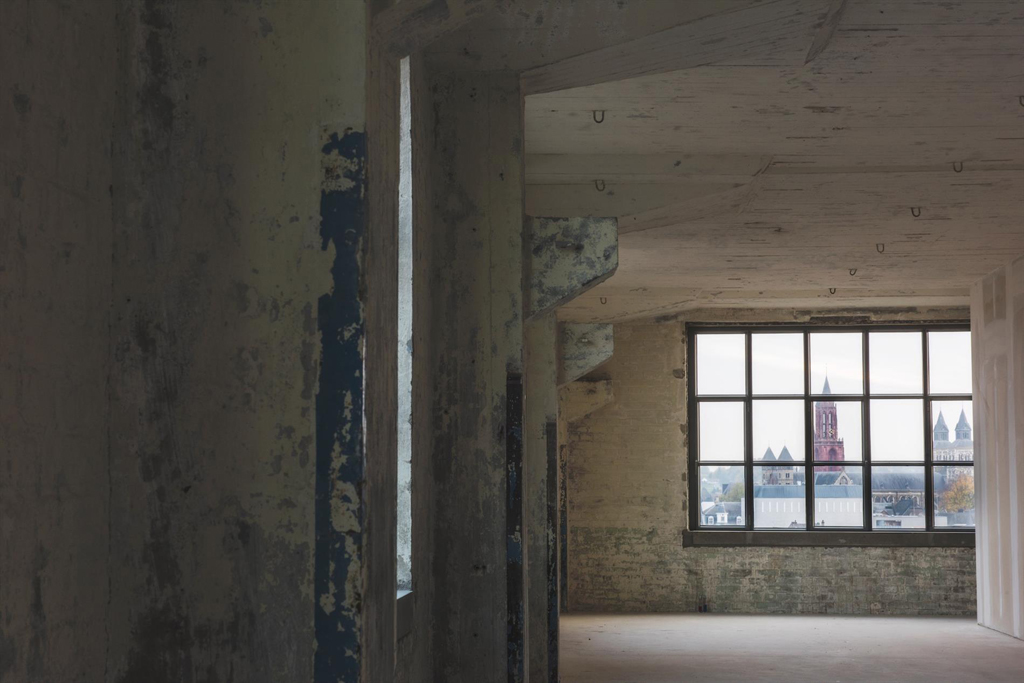

Roof terrace access with Sliding Box
The different lofts have their own access to the roof terrace with the Sliding Box. This sliding glass box is 2,200 mm x 21,900 mm and thus provides ample access to the roof terrace with phenomenal views.
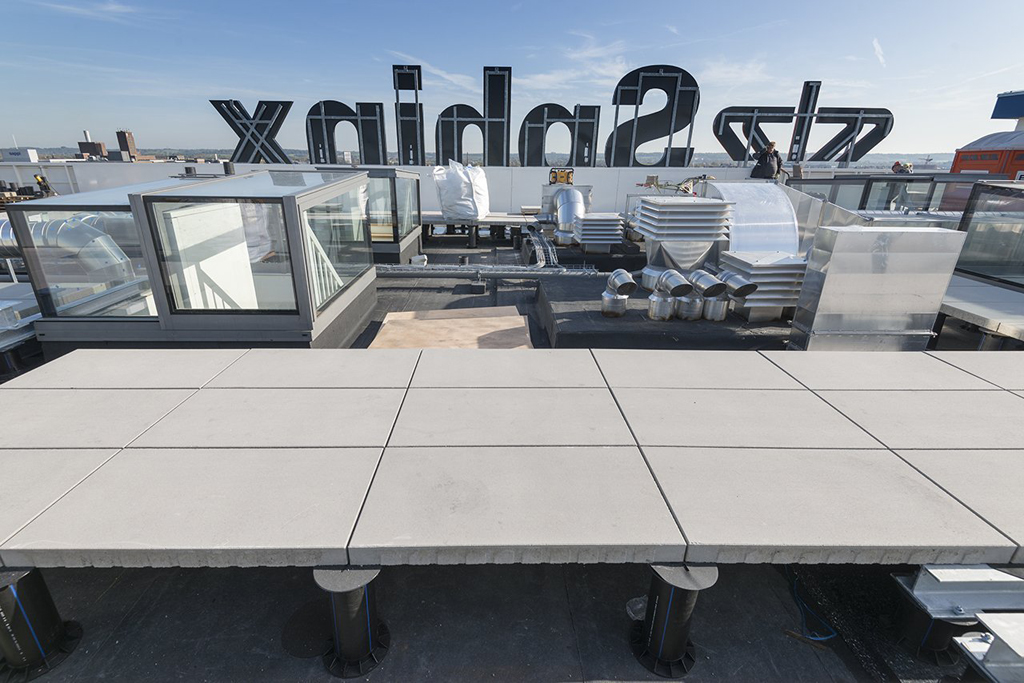
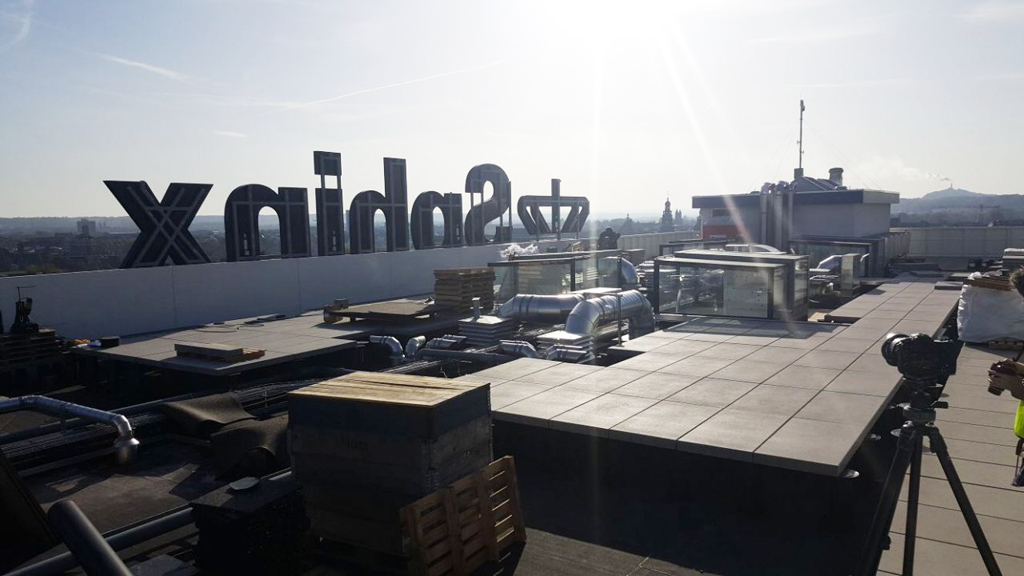
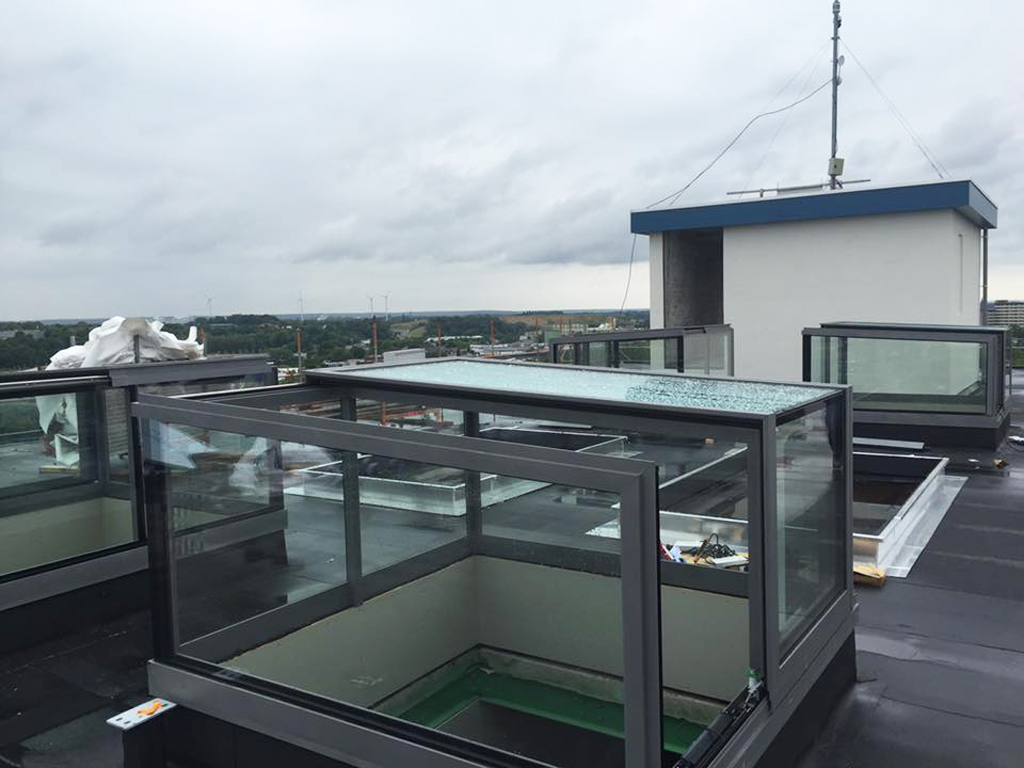
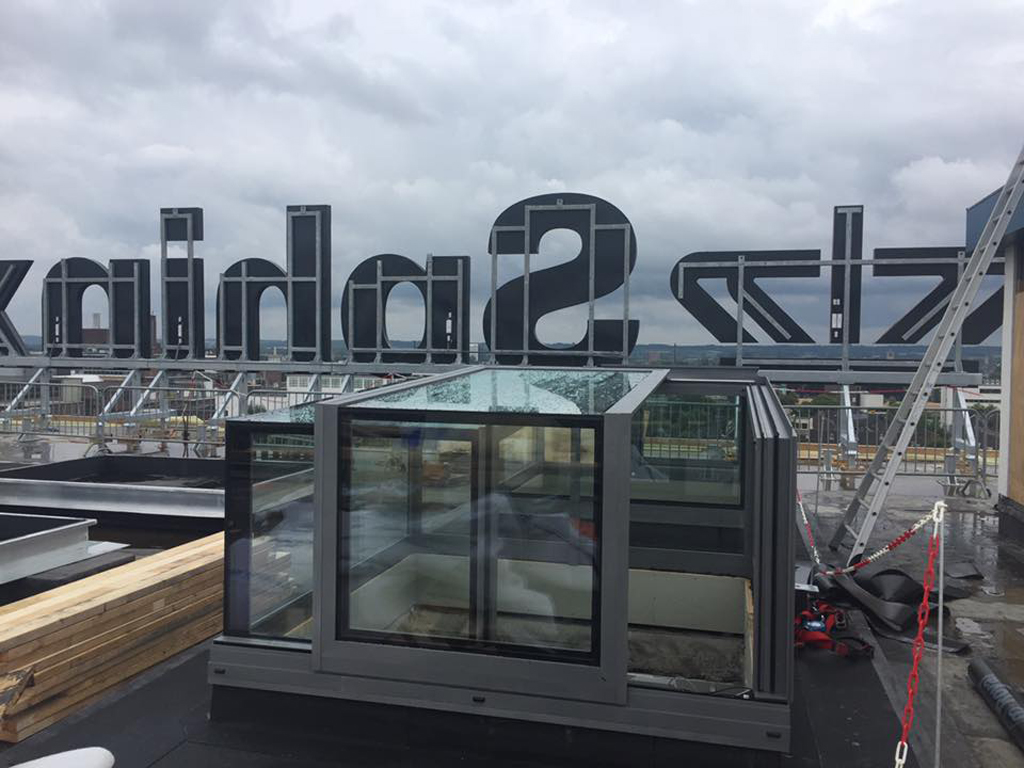
Want to see more? View video below
Architect: Braaksma & Roos
Project photography: Jonathan Vos
Contractor: BAM Bouw & Techniek
Discover the products in this article
Inspiration
We not only strive to be completely invisible in your design, we really are.
Our design principle Minimal Framework, Maximum Daylight ensures that we always achieve the Sky Only View in projects. Your design with daylight starts here.
View all