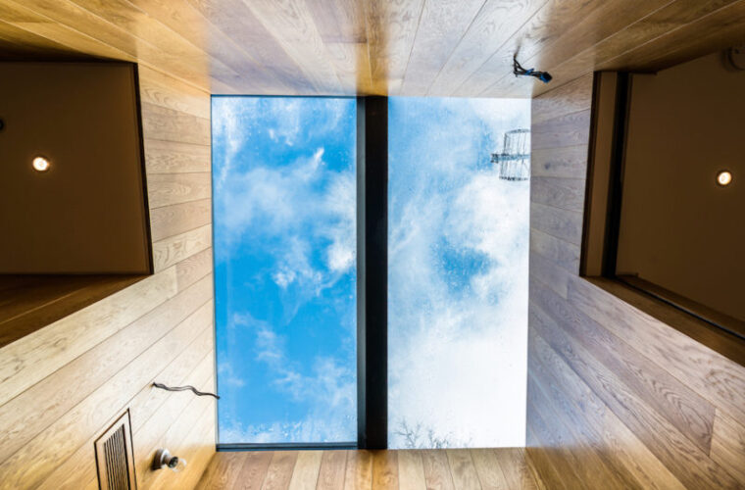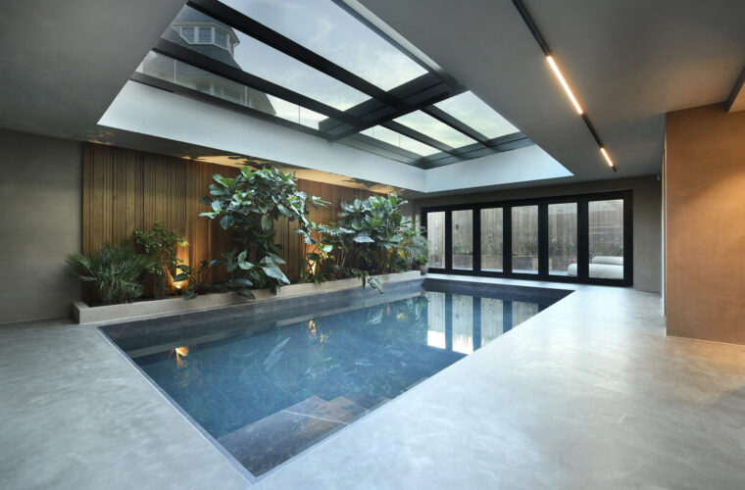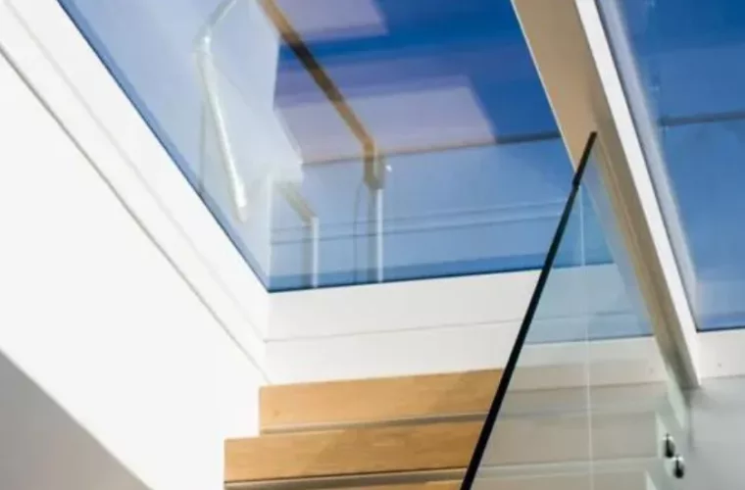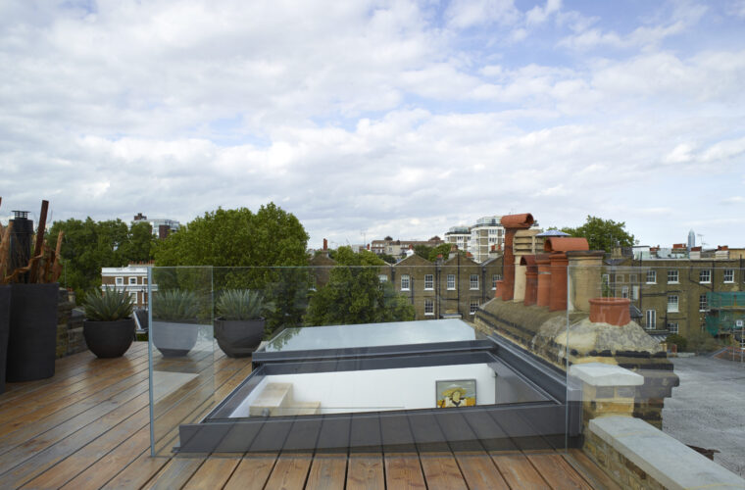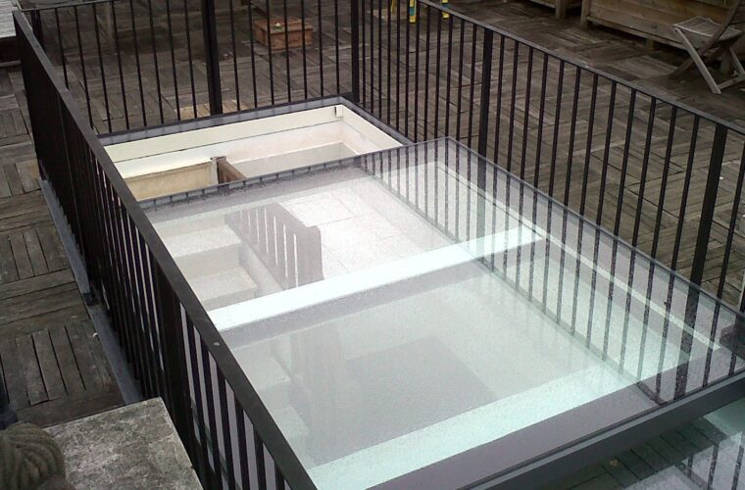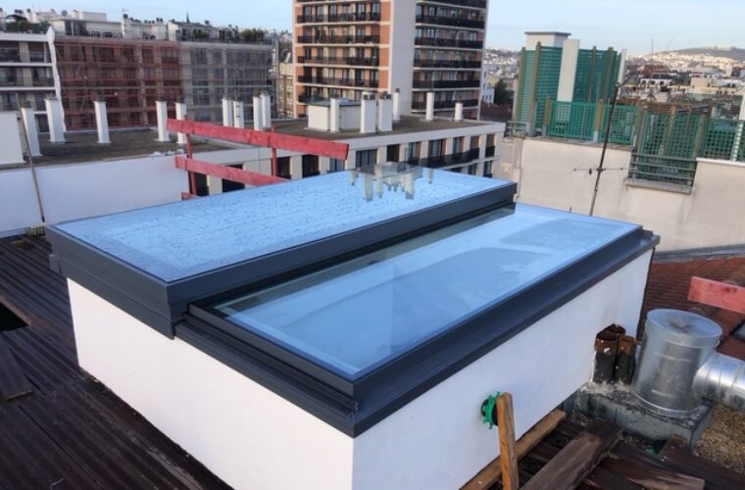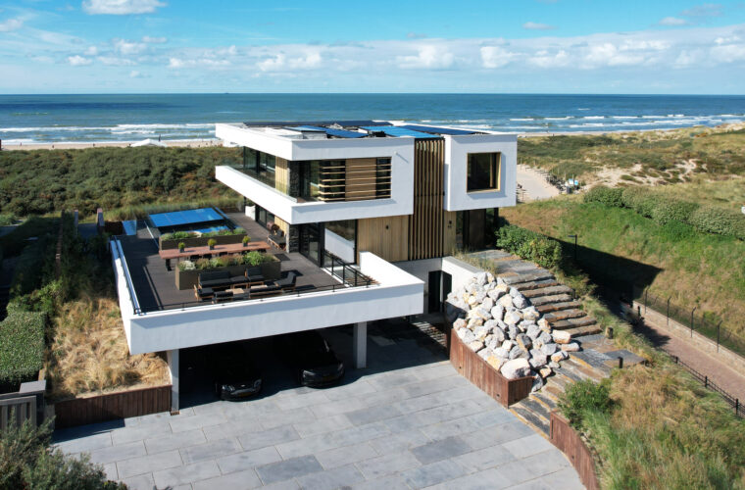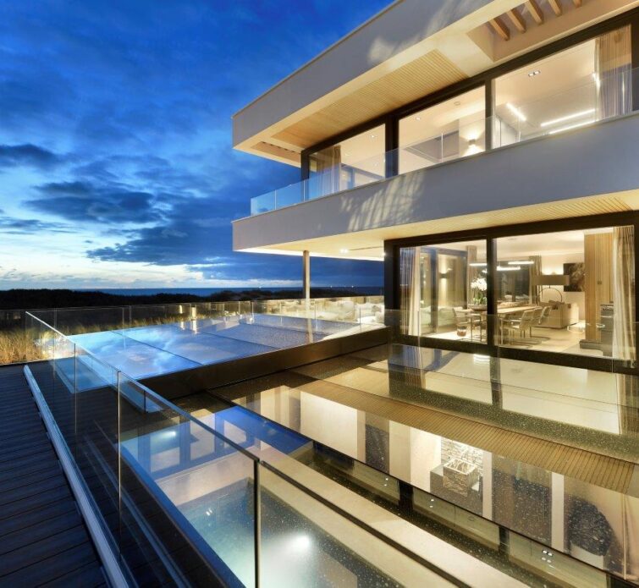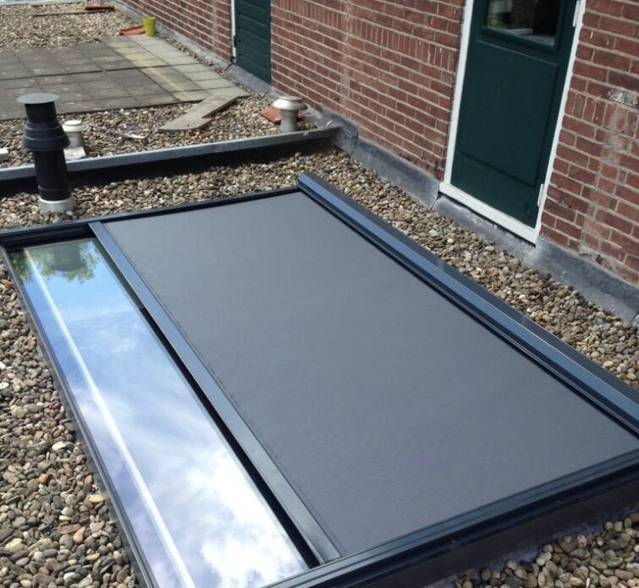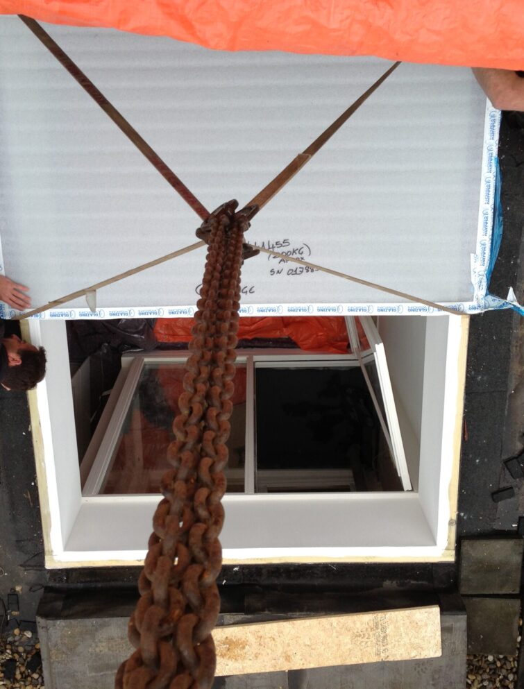opening rooflight/roof access
Sliding over Fixed
The unique Sliding over Fixed consists of 2 parts: a sliding part that electrically slides away over a fixed part. This way you create a 50% free opening. Up to 10m2 in size.
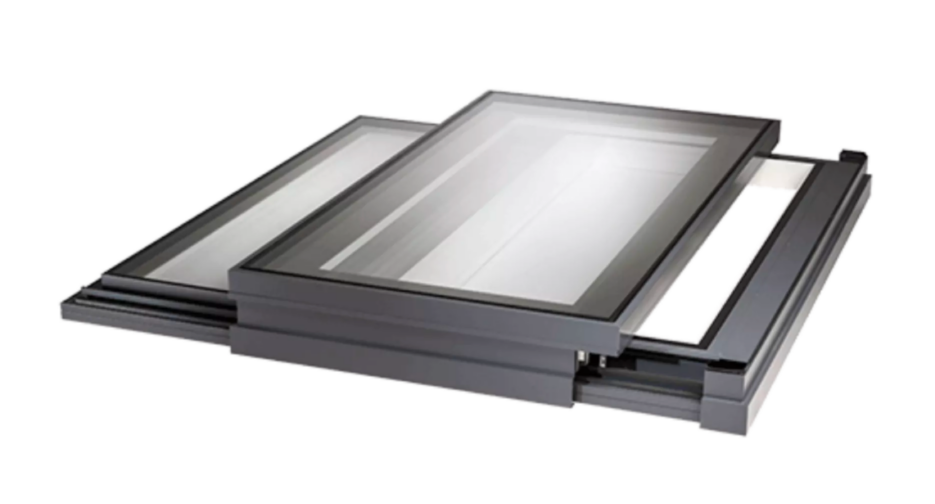
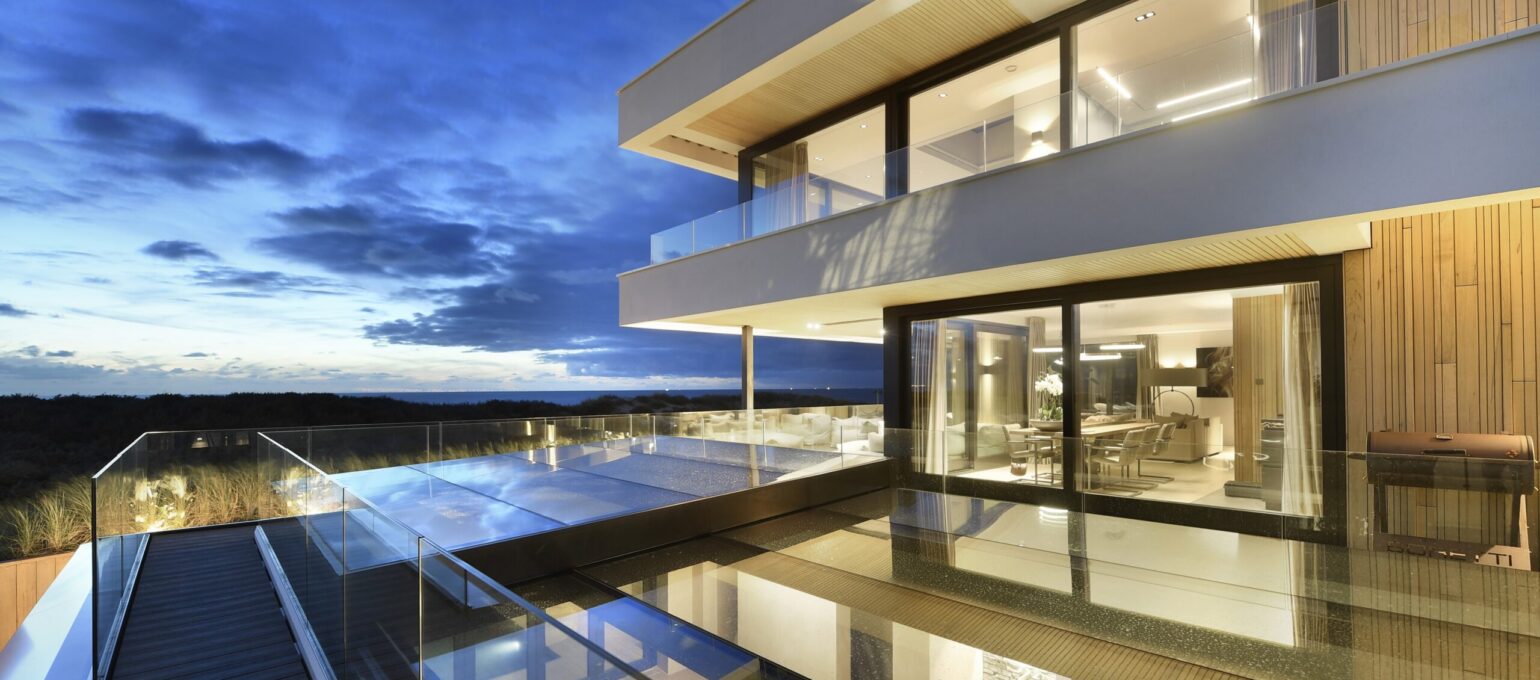
Easy installation
Flush integration into the roof
Large surface area possible
Daylight, fresh air & roof access
Sliding part over fixed part
Best of both: 100% light and 50% opening
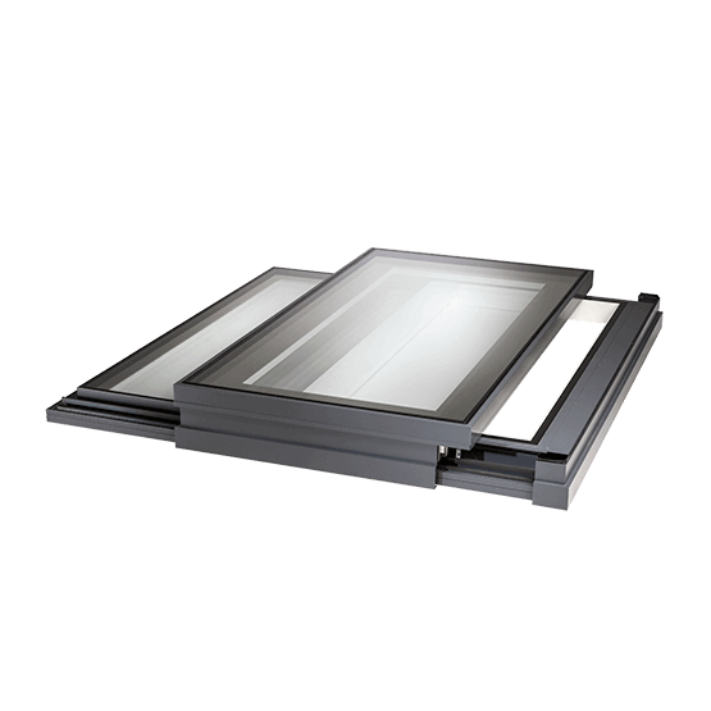
Sky Only View
Mechanism concealed within frame
Perfect insulation
Low U-value, HR++ glass, no cold bridges
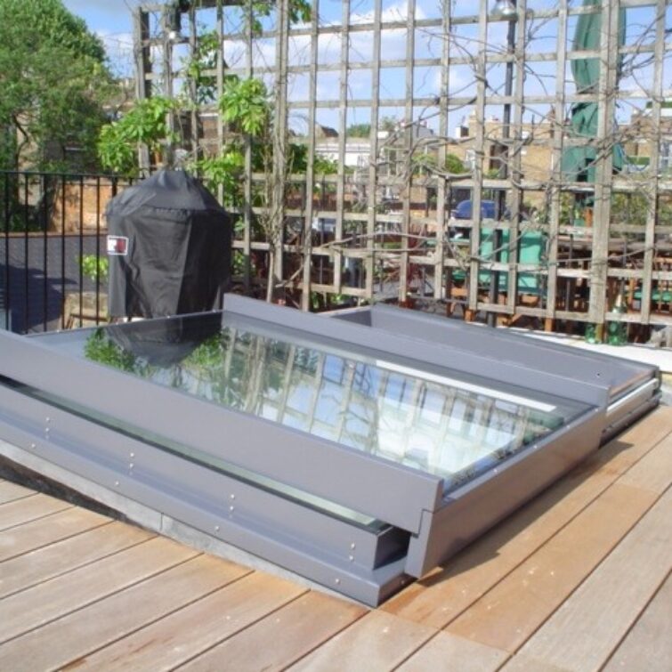
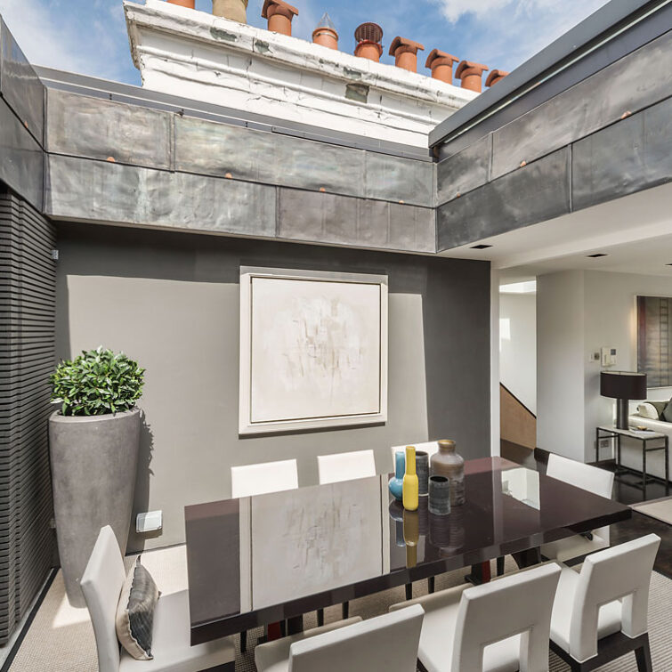
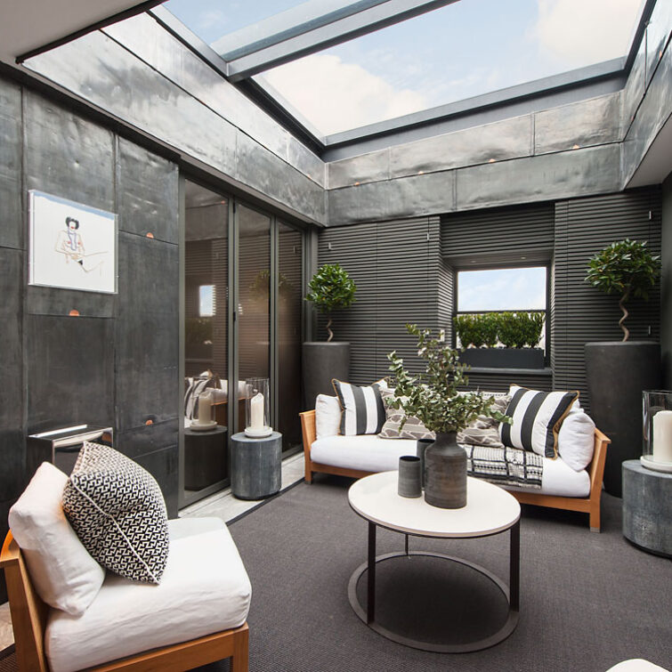
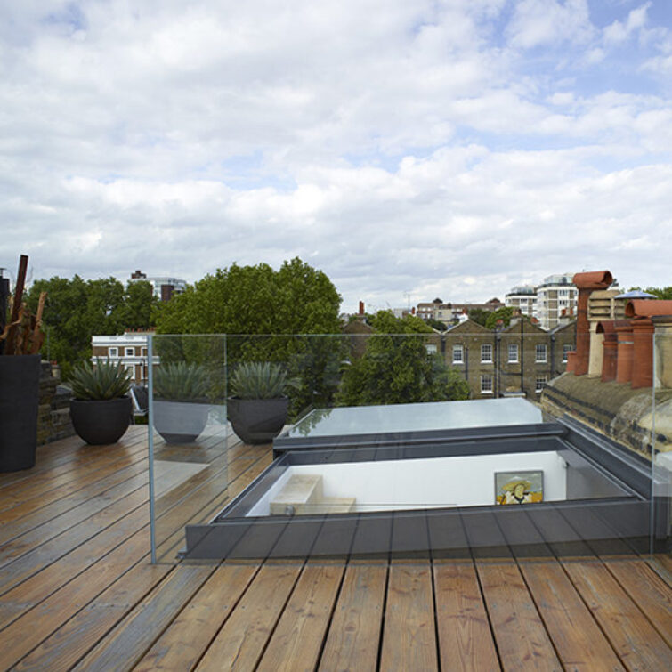
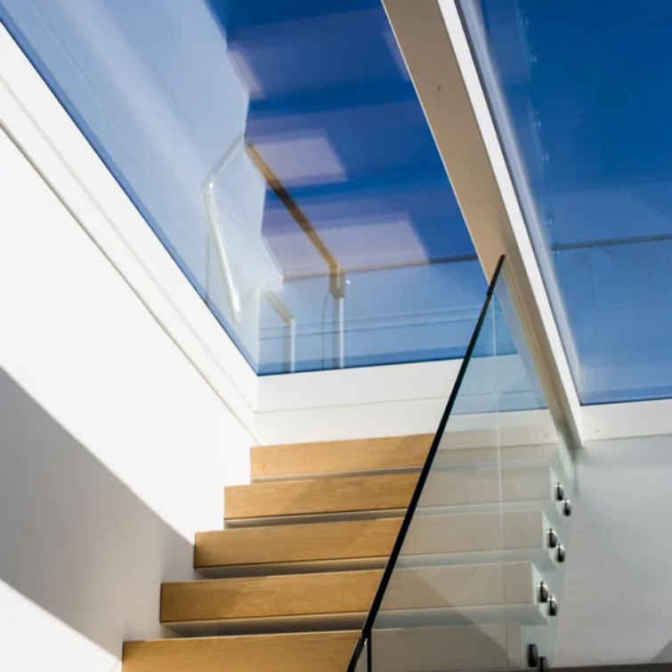
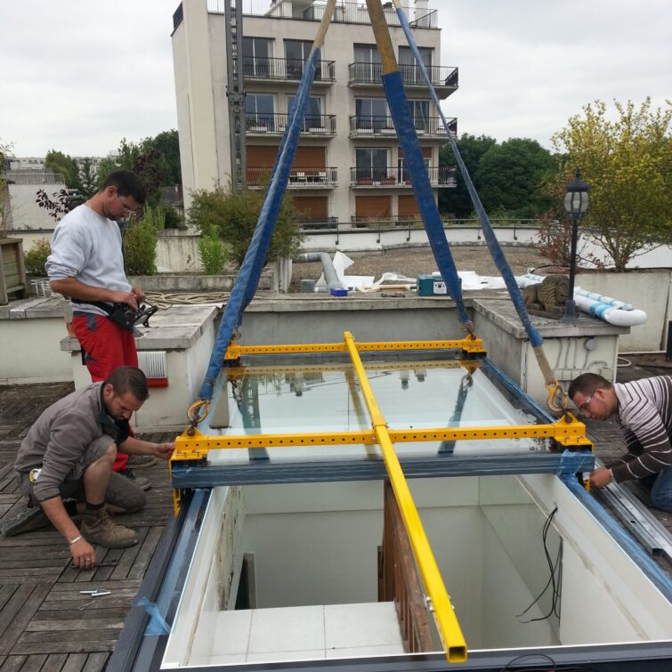
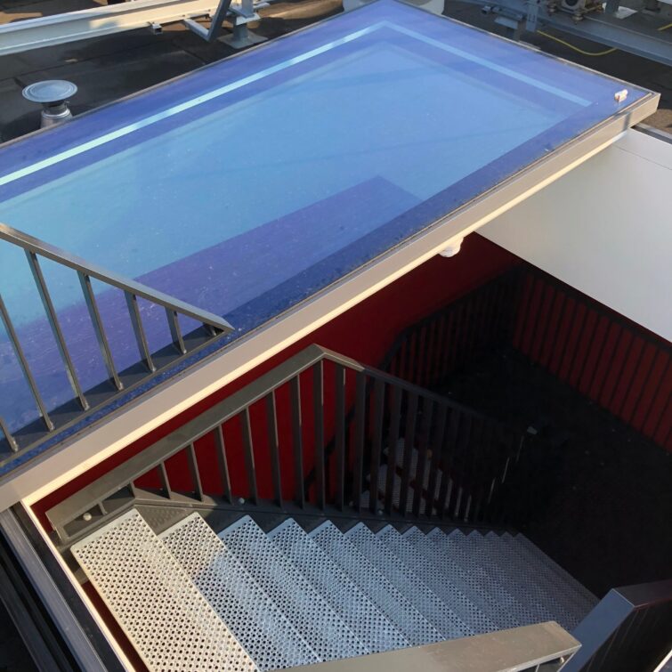
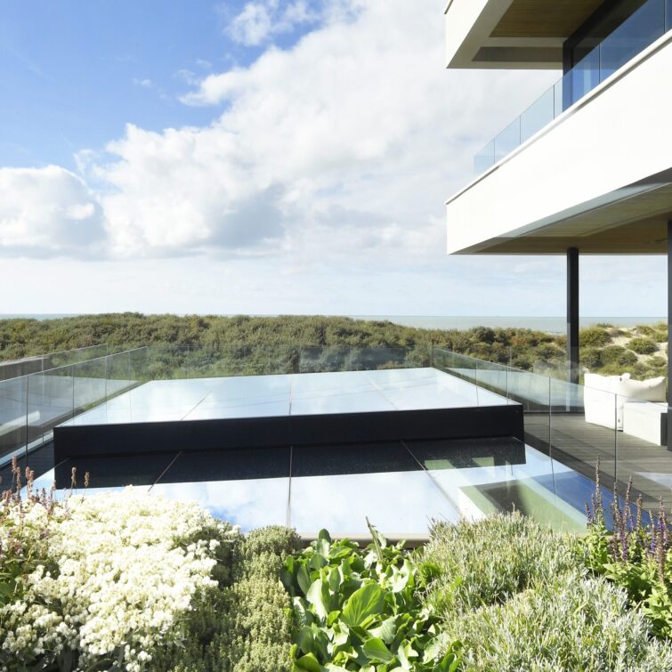
Bring the outside in
Limited roof space and still have daylight and fresh air in your home? A sliding skylight to get to your roof terrace is the solution.
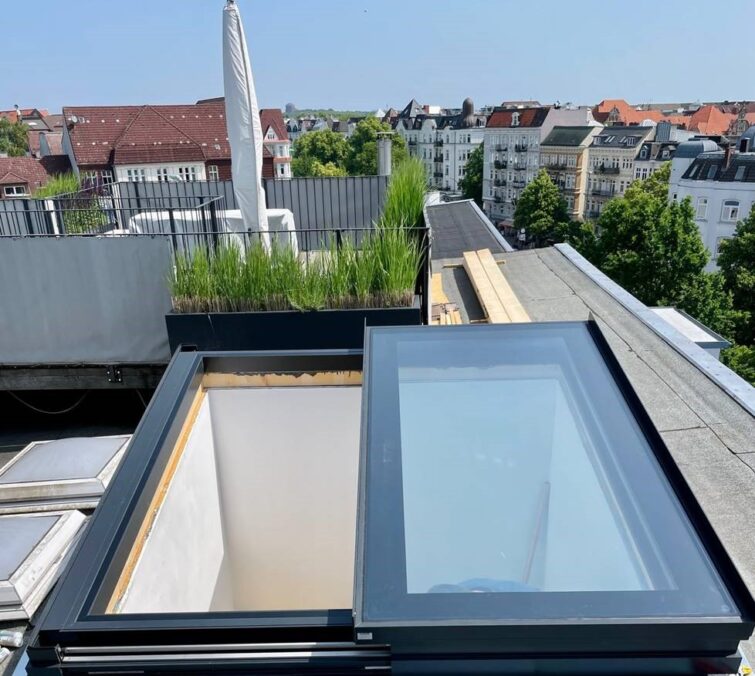
The electronic drive and electronics are concealed within the frame, giving the sliding roof window the beautiful Sky Only View.
The glass is places flush in frame to facilitate water run off and easy cleaning.
Manual ‘override’: can also be opened manually in case of power failure.
For this electrical product, we recommend our installation service. We check the structural preparations in advance so that the installation goes smoothly on the day of install. We also connect and configure the sliding rooflight.
Laminated glass, linkable with alarm and building management system.
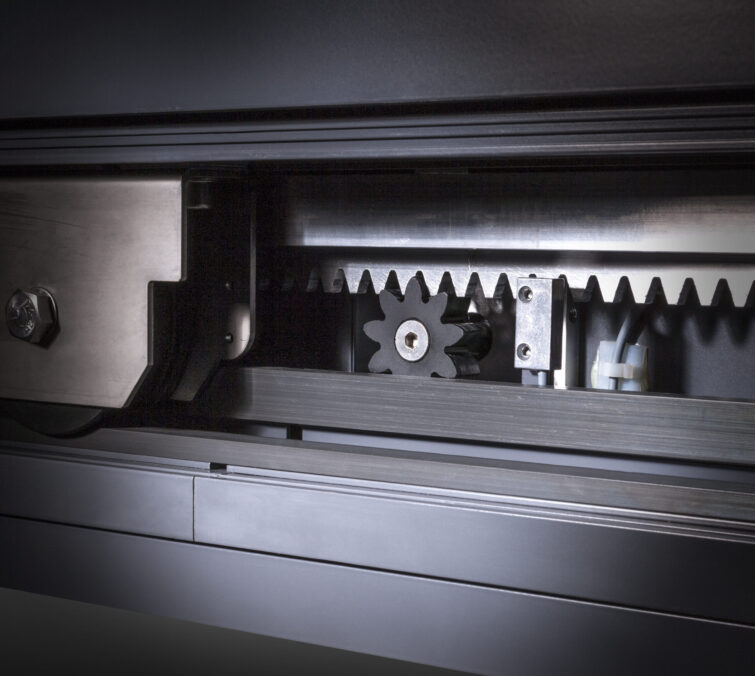
Dutch Roof Design’s Sliding Over Fixed is linkable with alarm and building management systems. Operation via a mobile is also among the possibilities.
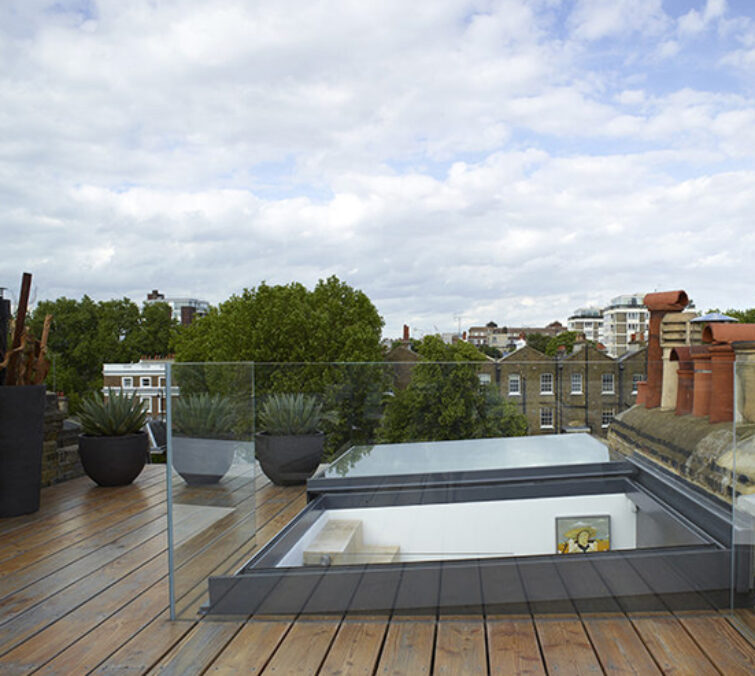
There is no loss of space on the roof. Because the sliding part slides away over the fixed part, you use the space optimally.
Everything in detail
Sizing
Up to an area of 10m2, slope of 3-30 degrees
Min. 1300mm, max. 3100mm
Min. 1500, max. 5000mm
About the product
Aluminium
You make these yourself from wood or stone according to our drawings. 142mm wide, 150mm high. Inclination angle 3-30 degrees.
Anthracite gray exterior / white interior
Always the best glass: heat resistant, laminated, super insulating and safe
Projects made with our rooflights
Blog
