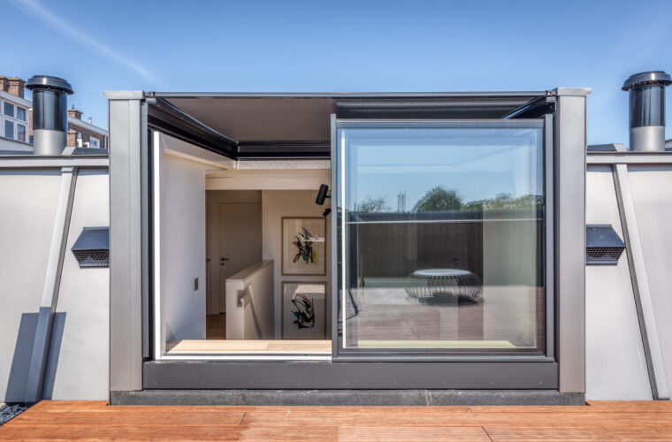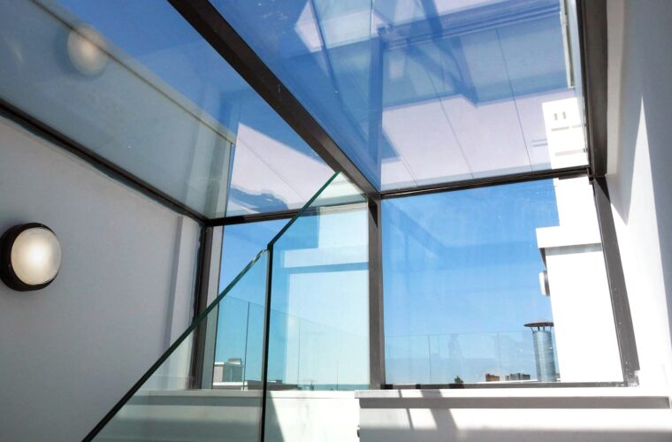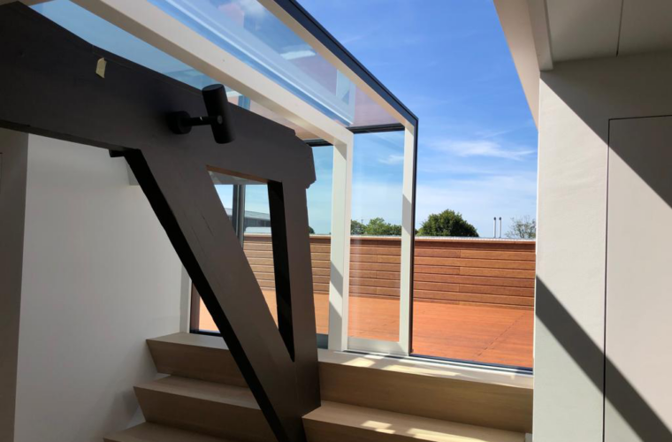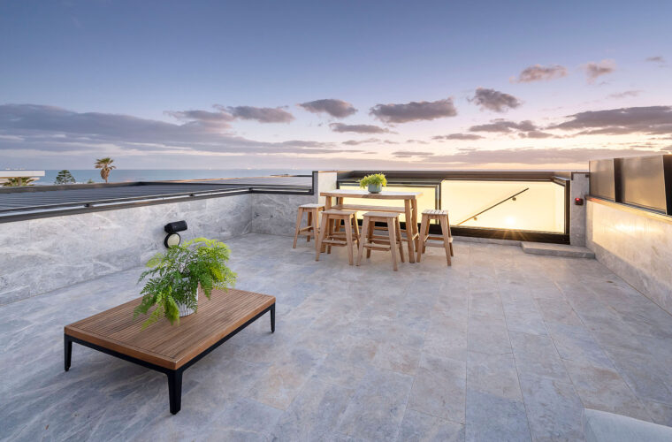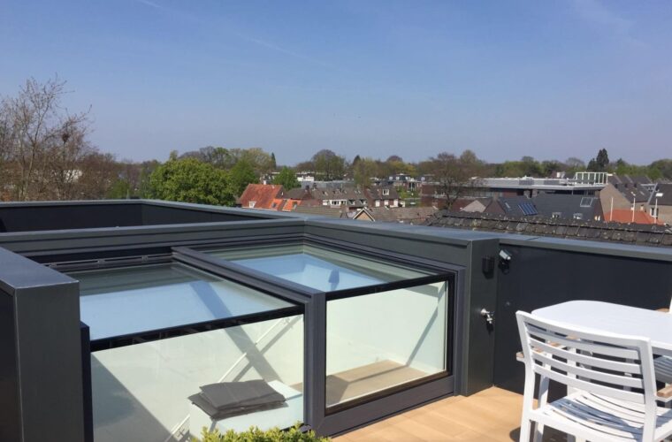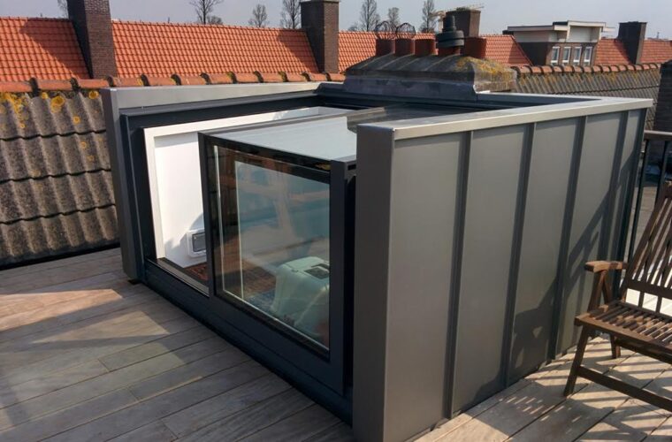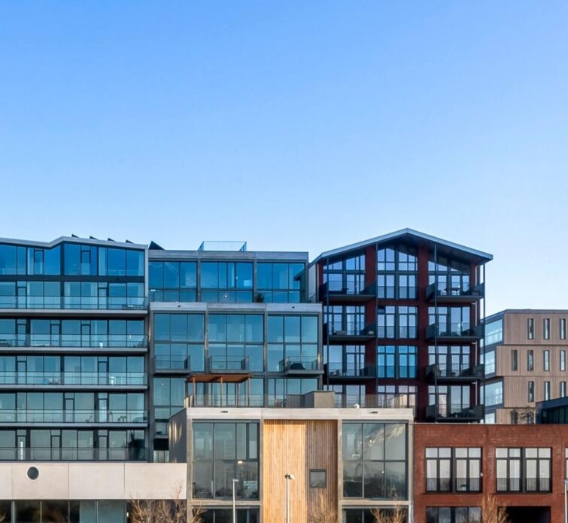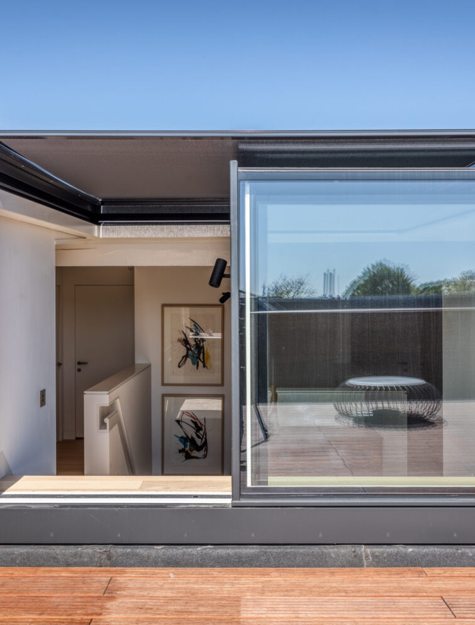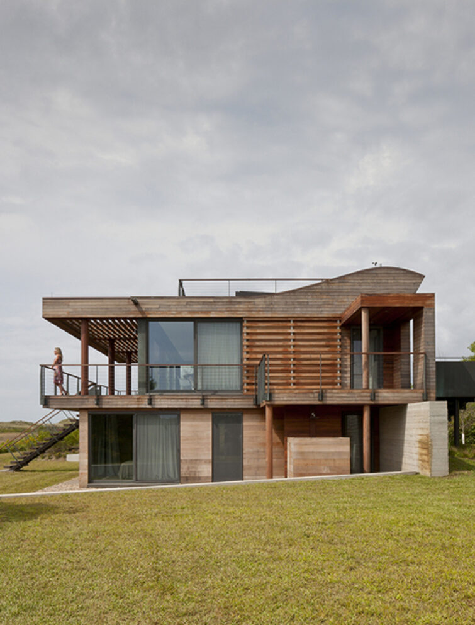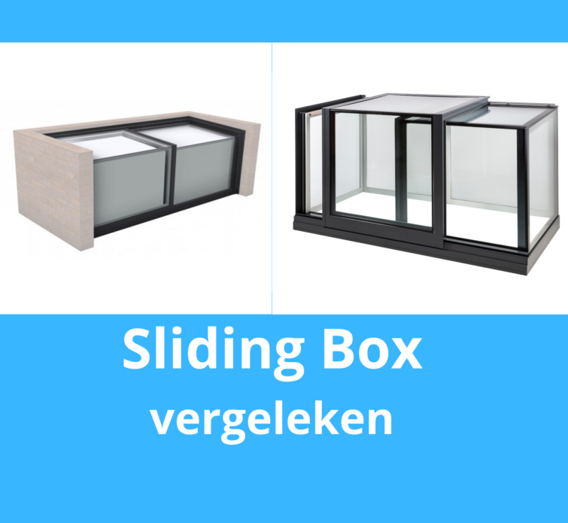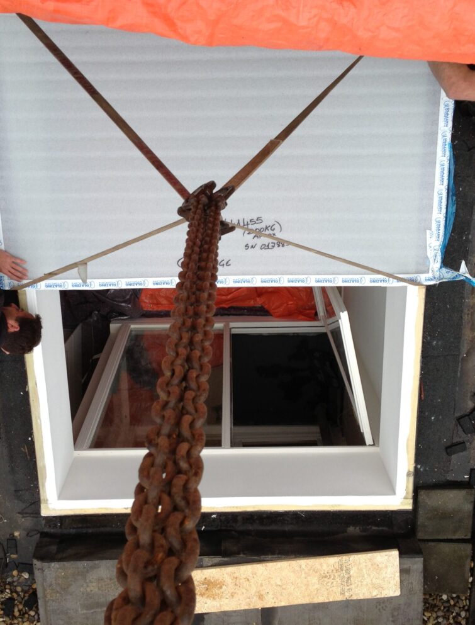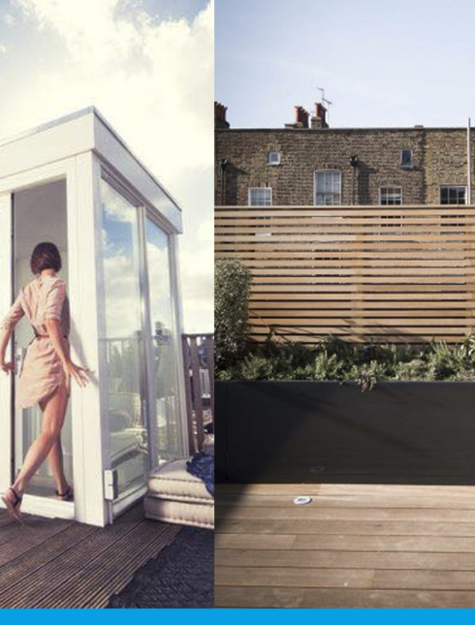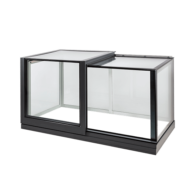sliding box roof access
Three Wall Box roof access
The stylish Three Wall Box is an electric glass roof access placed between three walls. The perfect solution for comfortable roof access when indoor headroom is limited or you need a nice spacious roof hatch. We can adapt the dimensions for comfortable roof entrance with enough headspace. Dutch Roof Design is the exclusive dealer for Glazing Vision, the English manufacturer of this architectural roof access system.
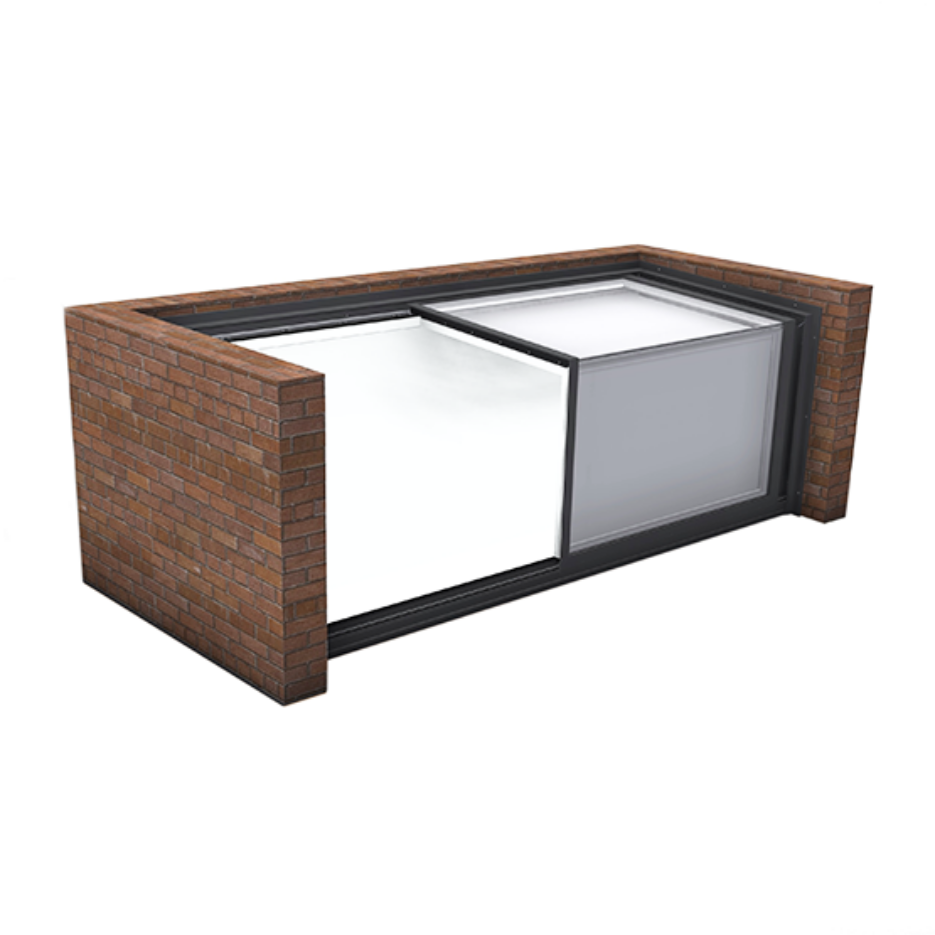
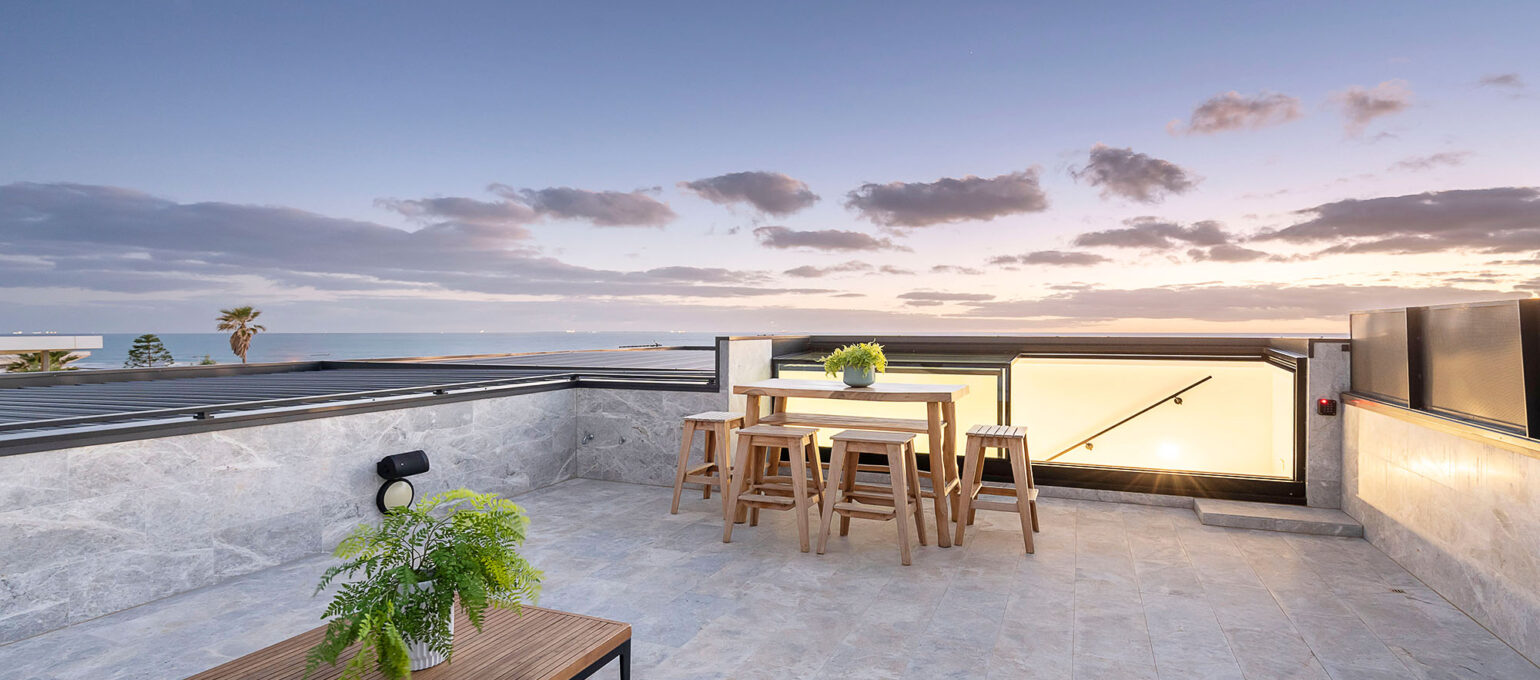
High thermal efficiency
Large surface area possible
Sky Only View
Emerged from the design practice of architects
Structural glass bonds
Glass as a structural material with unique glass-on-glass connection.
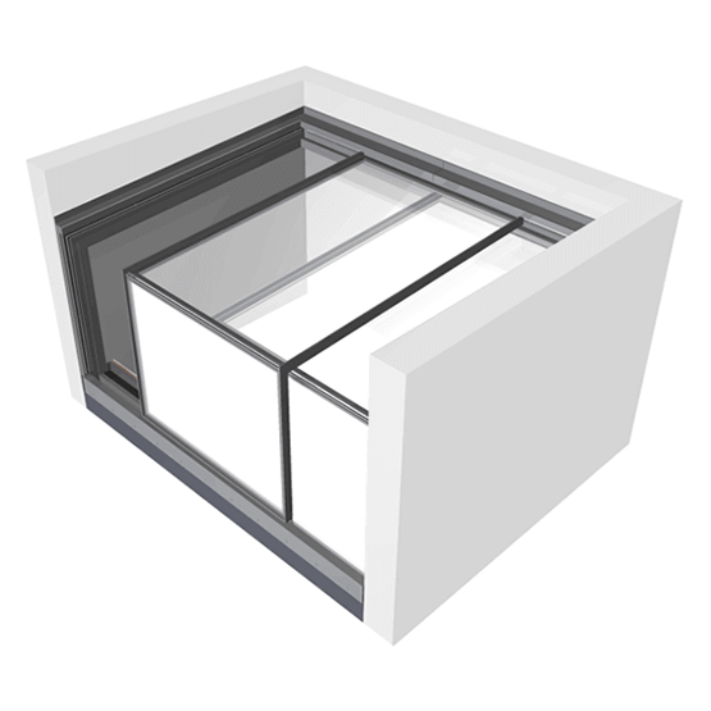
Architectural highlight
Designed by and for architects
Extra options
Shading, glass specification, colour; many additional options
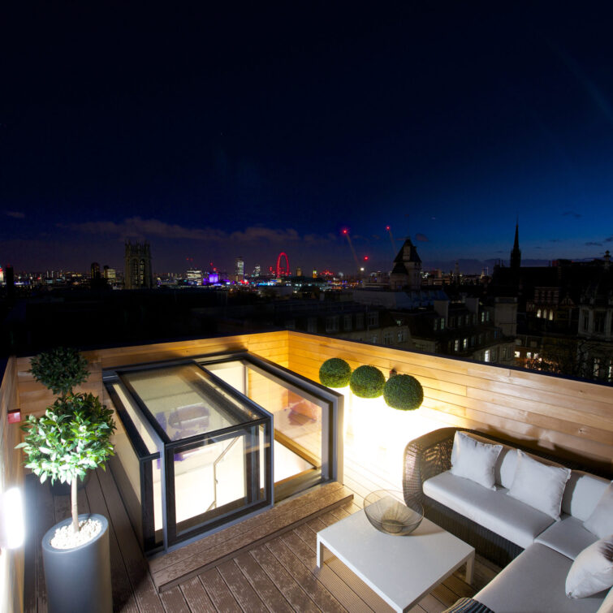
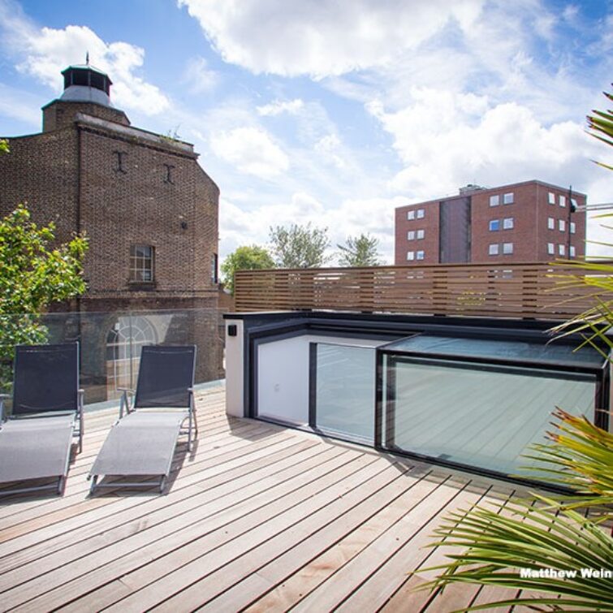
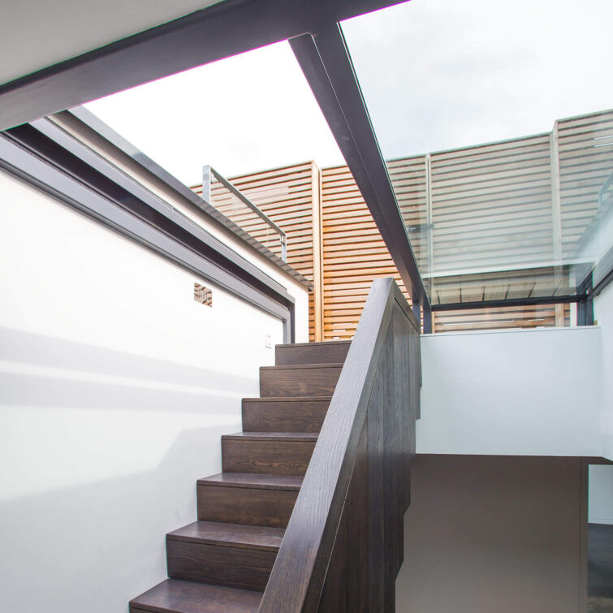
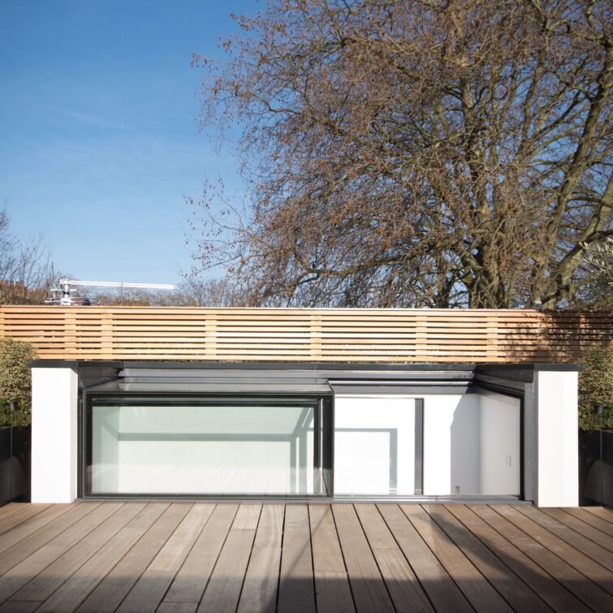
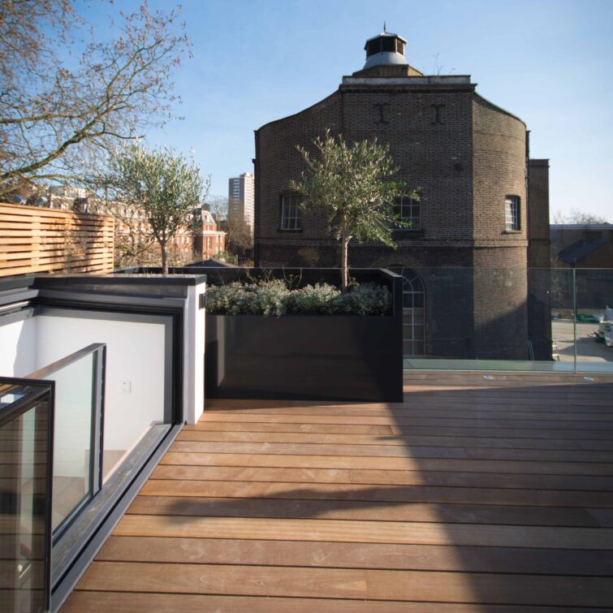
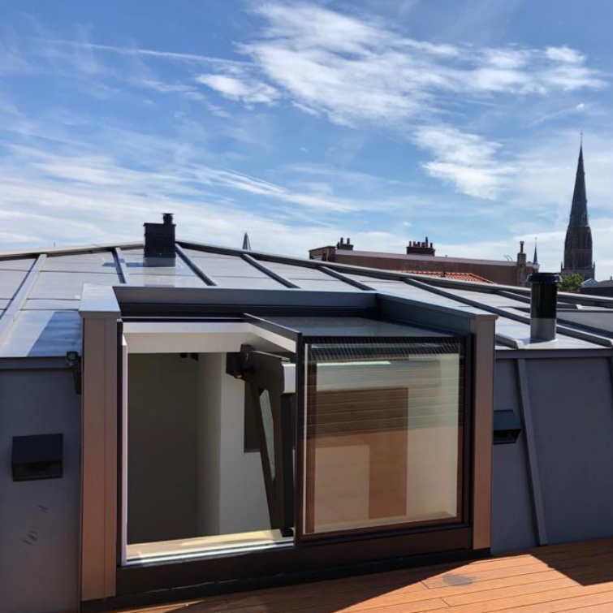
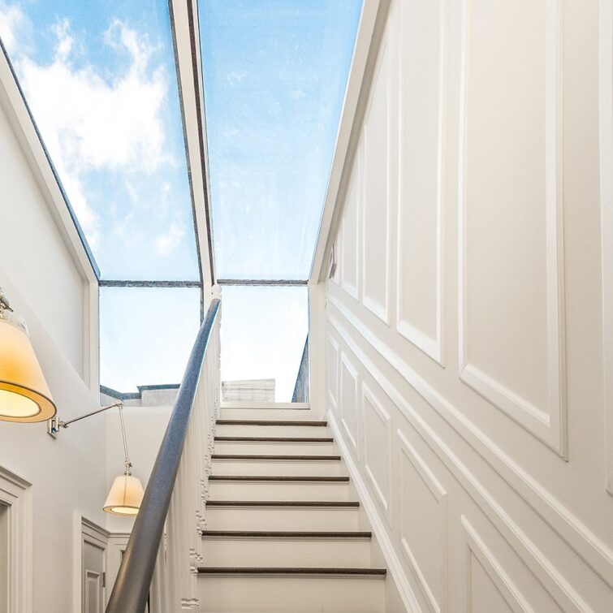
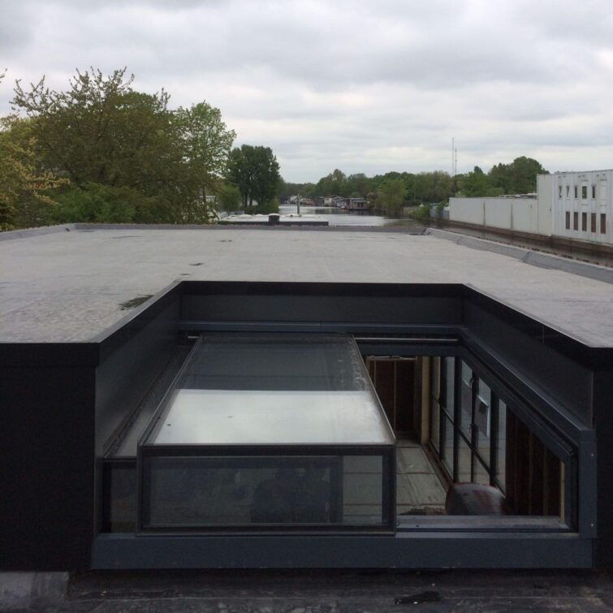
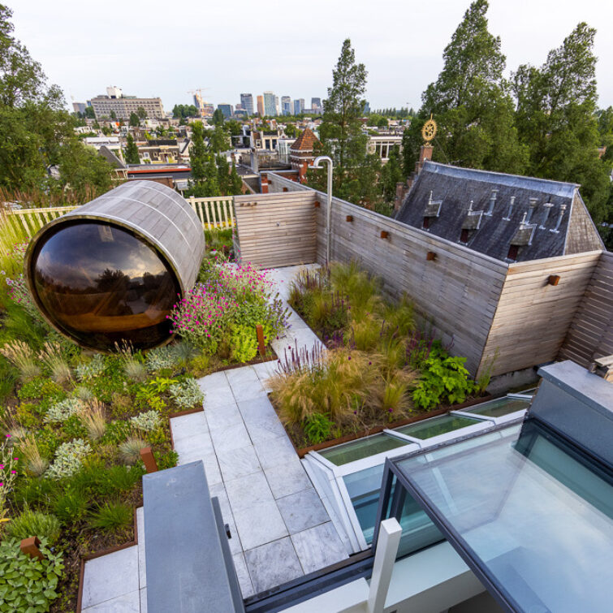
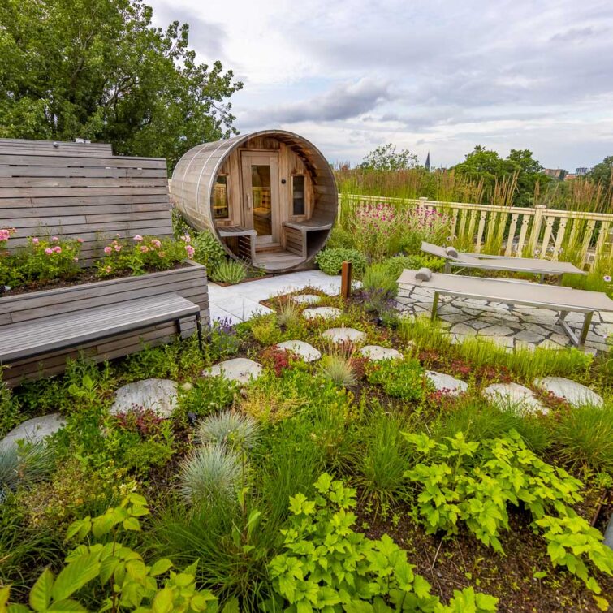
Rooftop revolution
The Three Wall Box is a breakthrough in rooftop access. An electric roof hatch, but different. Integrated between three walls, the Three Wall Box is the perfect solution for comfortable access to your roof terrace.
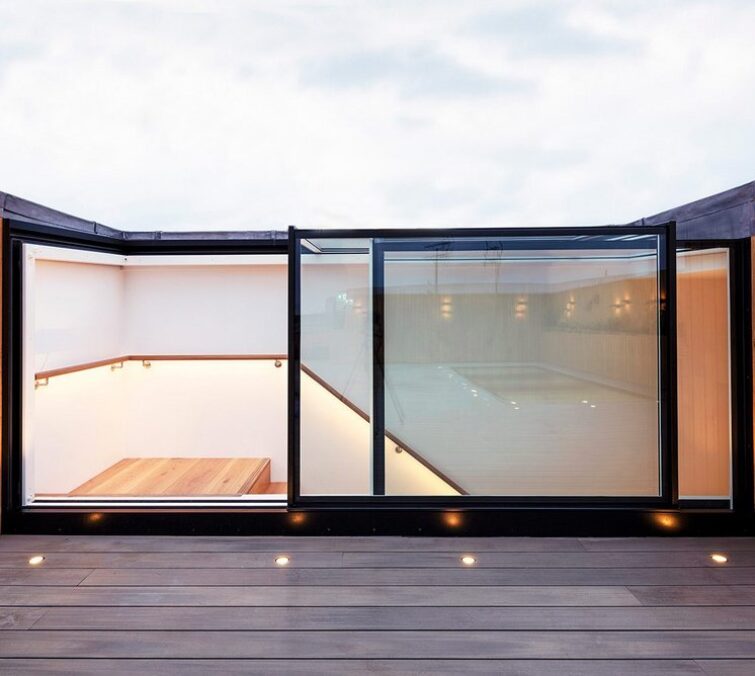
Beautiful glass box for comfortable access to the roof terrace:
– Slides open up to 50% at the push of a button
– Attractive appearance: mechanisms and electronics hidden
– Good insulation: very low U-value
The dimensions of the Three Wall Box roof access are up to 6m2 with a maximum span of 2.4m, the height ranging from 0.4m to 1.5m. Need a larger span or surface? Take a look at our other roof accesses. In fact, the all-glass Sliding Box can be manufactured even larger. We would be happy to advise you on the ideal size for your project.
A rooftop house is not allowed on every roof. The Three Wall Box is the ideal solution for comfortable access to your roof terrace. In fact, this box may be used on roof terraces where the maximum permitted building height on the roof is 1.20 meters.
Many properties have a wall that extends onto the roof. This is ideal to mount the Three Wall Box against. Both side walls can be made of wood frame construction or, for example, plaster blocks. For connection details, please contact us.
Manual “override”: can also be opened manually in case of power failure.
For this electrical product, we recommend using our installation service. We check the structural preparations in advance so that the installation goes smoothly. We also install and configure the box.
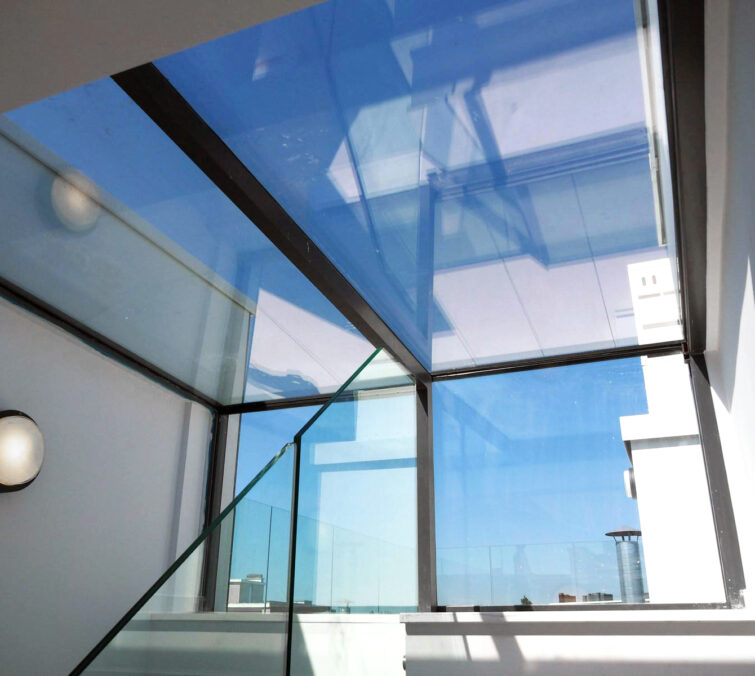
The sliding part moves electrically over the fixed part and provides a free opening of about 50%, allowing you to walk in and out comfortably.
Because of the large opening, multiple staircases are possible: lower quarter, upper quarter or even a spiral staircase.
Includes motion sensor, thermally broken, high quality insulation, height adjustable to staircase and headroom, permit free up to 1.20 height, structural glass to glass connections, special anti-intruder features.
Everything in detail
Sizing
Up to a surface area of 6m2
1100 – 2400mm
Sliding side 1700 – 4200mm
About the product
Aluminium
You make these yourself from wood or stone according to our drawings. 268mm wide at front, 150mm high.
Anthracite grey exterior / white interior
Always the best glass: heat resistant, laminated, super insulating and safe
