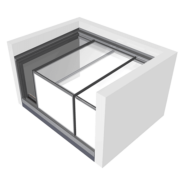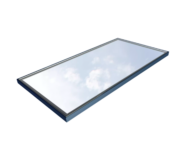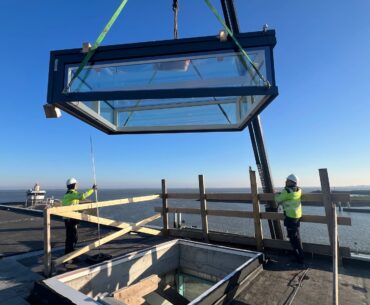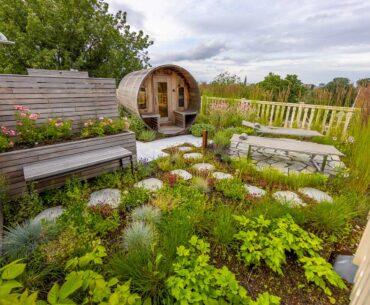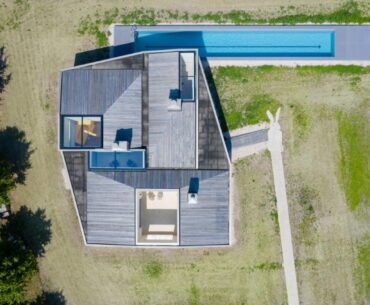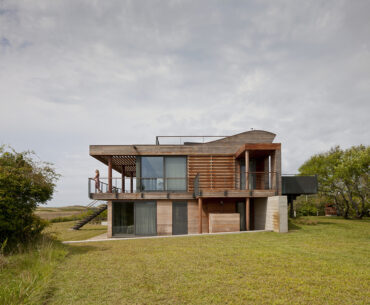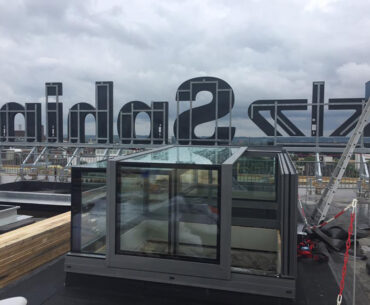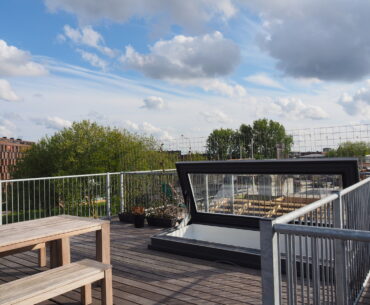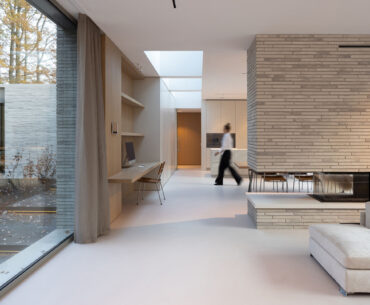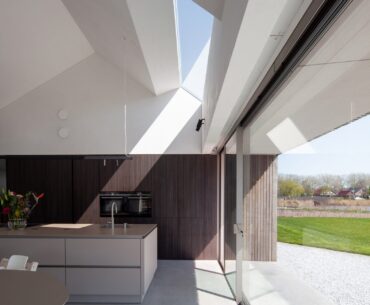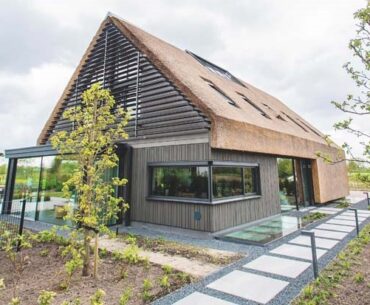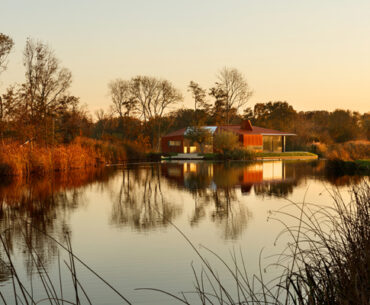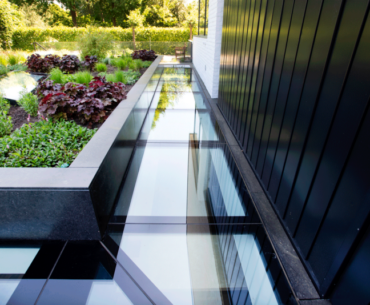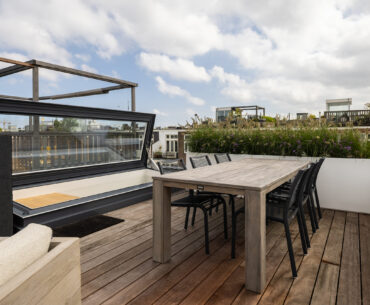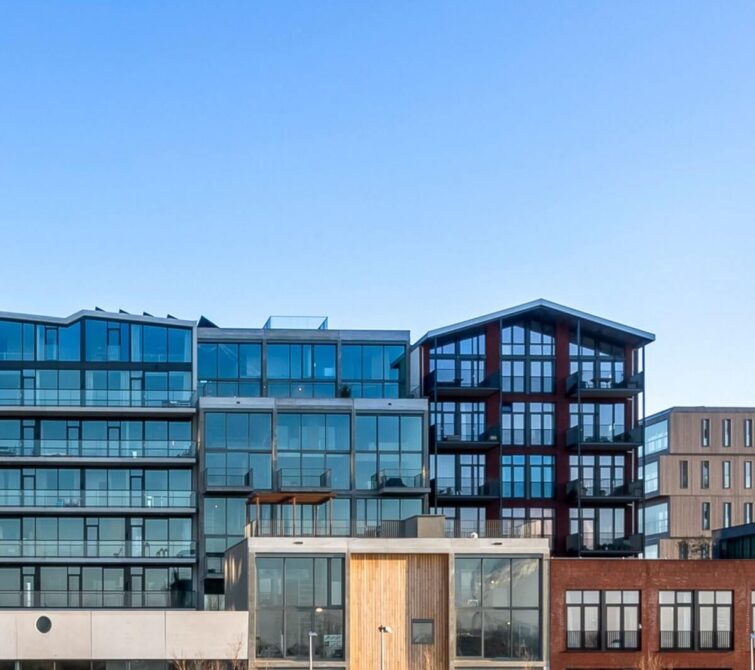
Roof access for Superlofts
Superlofts is an architectural concept that stands for ‘Do it yourself, together’. Superlofts are collective buildings with lofts of six meters high. As a resident, you determine your own layout, size and design.
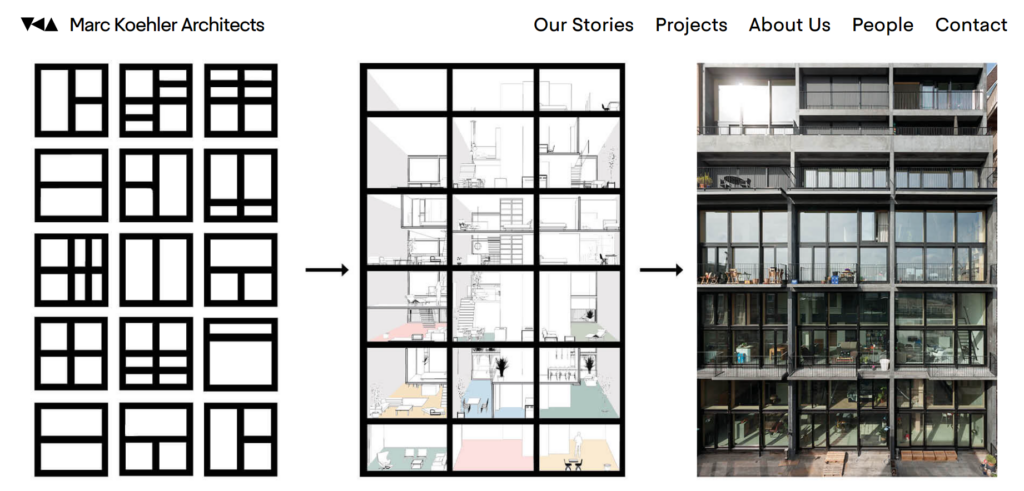
Keywords are flexibility, participation and adaptability. Superlofts Blok Y offered 30 households the opportunity to design their dream apartment together with the architect. The ‘Design with daylight concept’ of Dutch Roof Design fits seamlessly into the Superlofts concept.
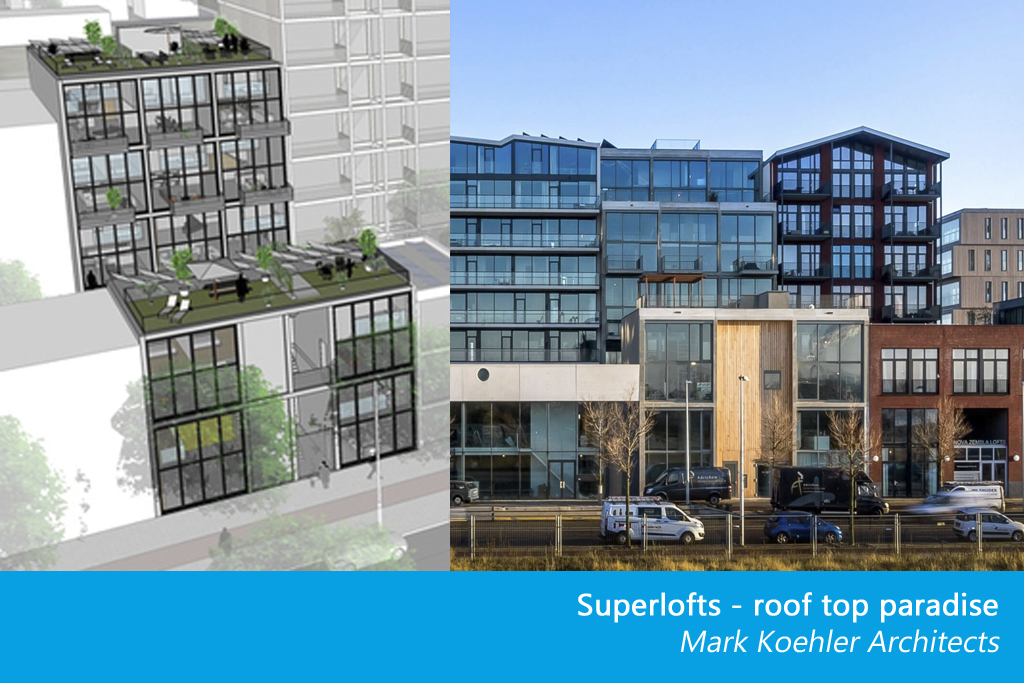
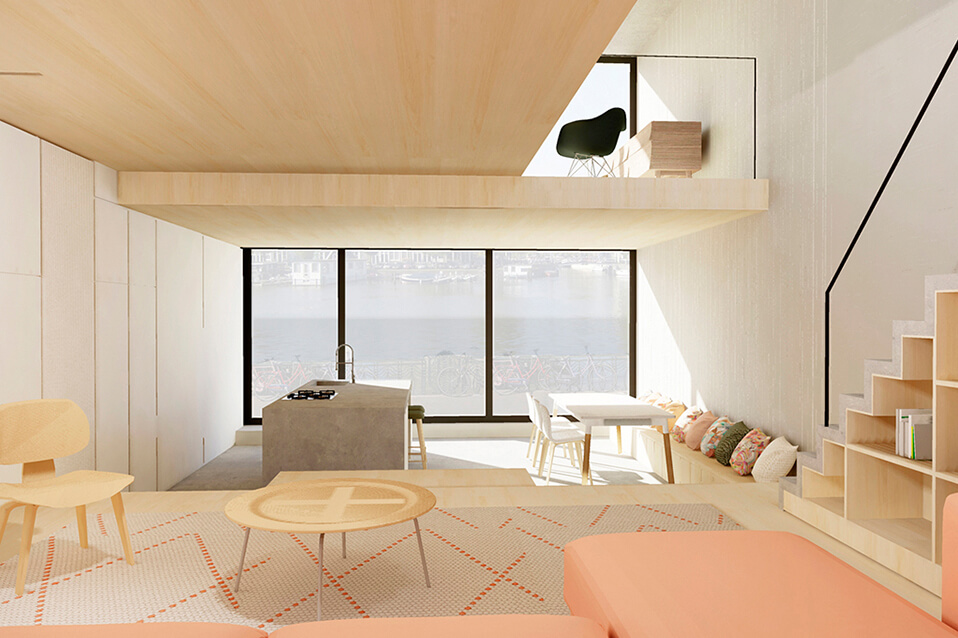
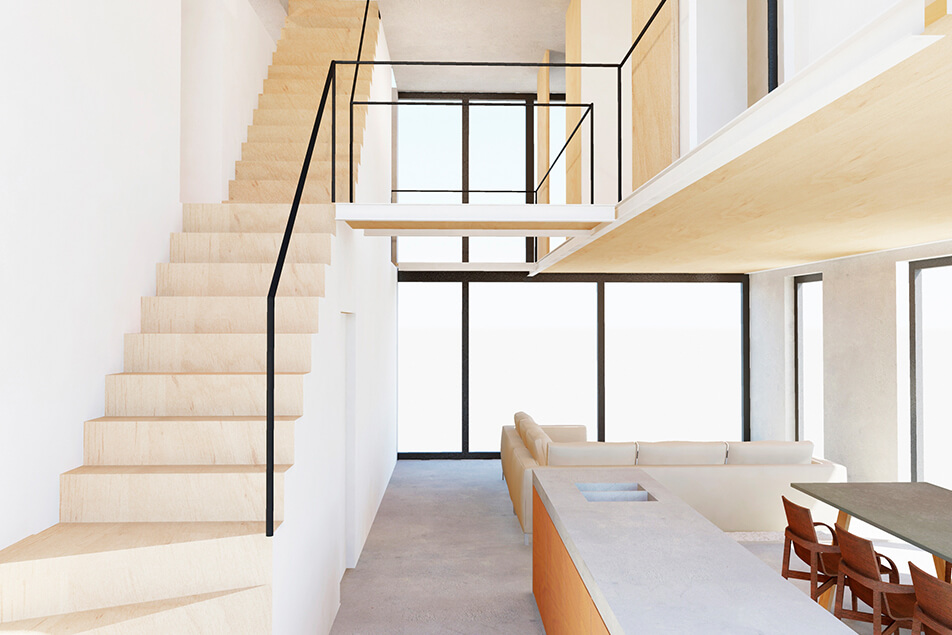
Freedom in designing with Superlofts
Residents can add their own interpretation to the 6-meter-high frame. A number of residents in Superloft projects in Amsterdam North (Ridderspoorweg) and in the Houthavens used our rooflights and roof access to bring more daylight into their living space and at the same time create access to the roof terrace. They made their dream come true and now have an outdoor space in the middle of the city.
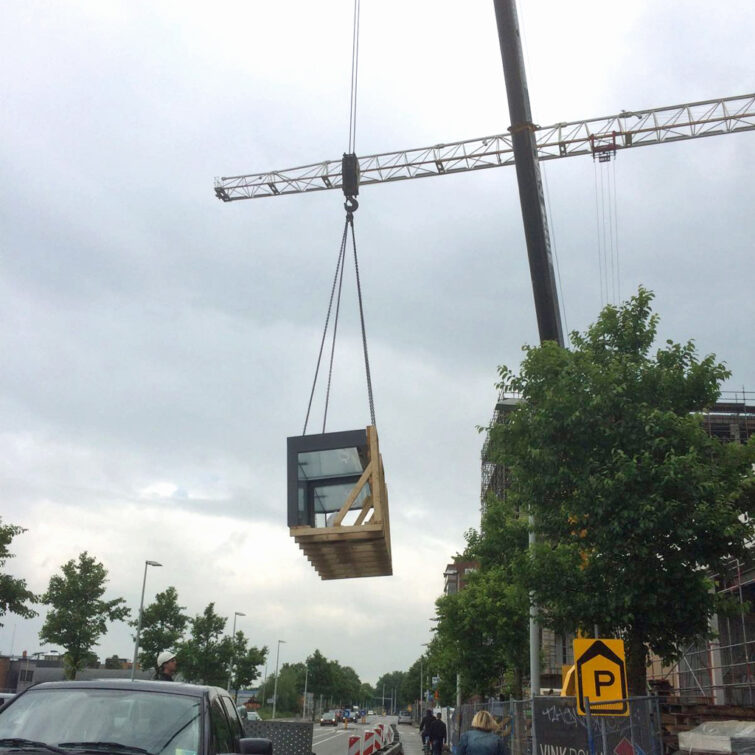
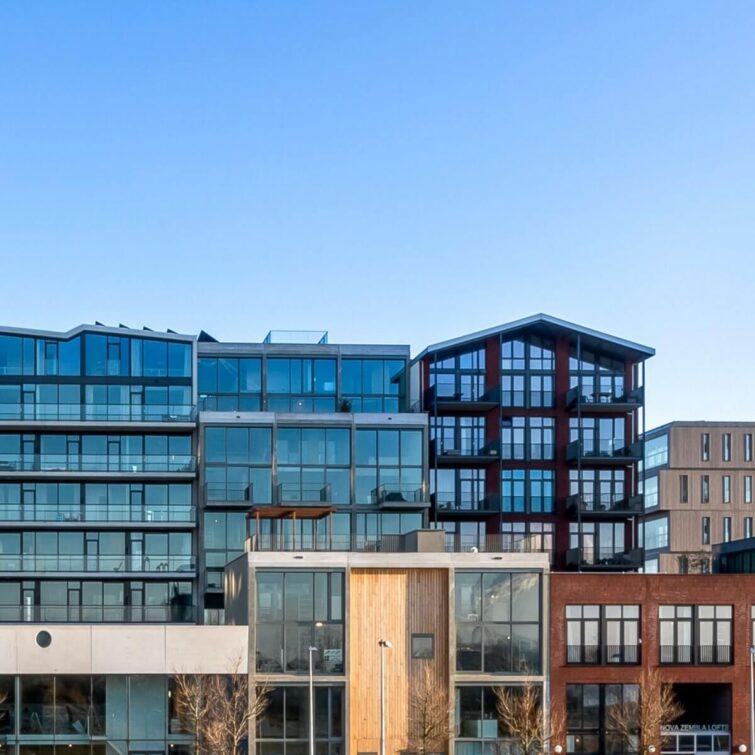
Meer over de architect Mark Koehler Architects?
Discover the products in this article
Inspiration
We not only strive to be completely invisible in your design, we really are.
Our design principle Minimal Framework, Maximum Daylight ensures that we always achieve the Sky Only View in projects. Your design with daylight starts here.
View all