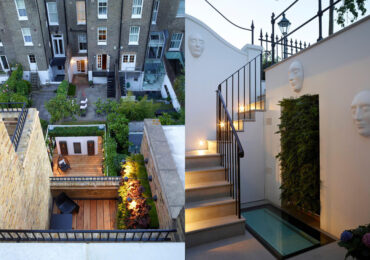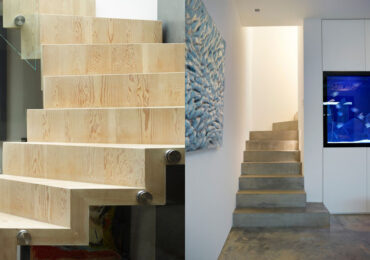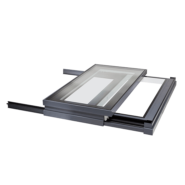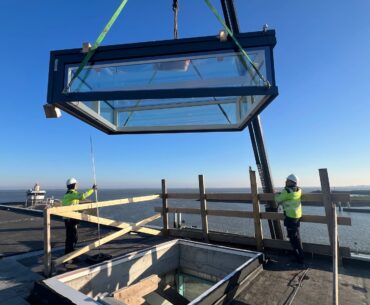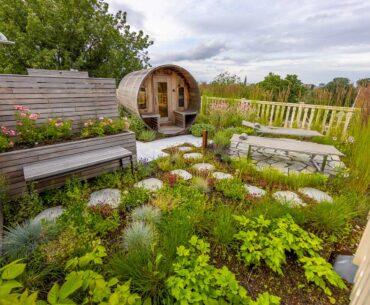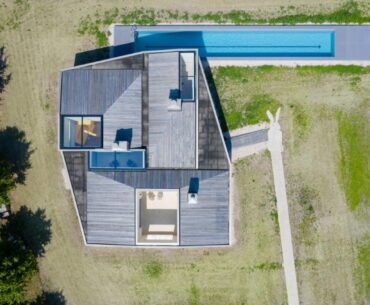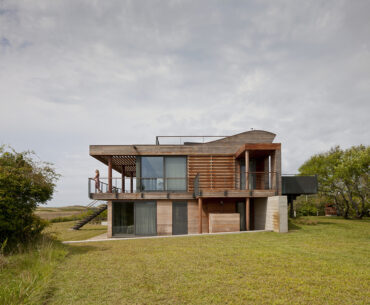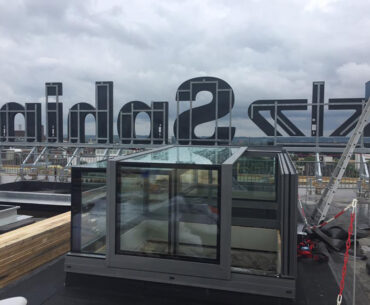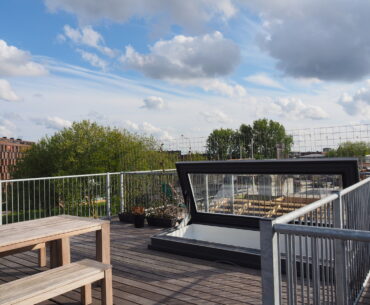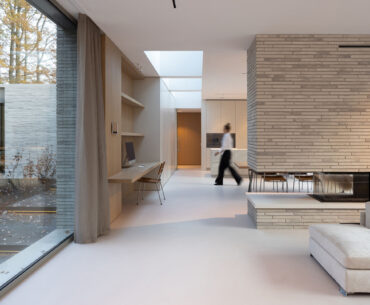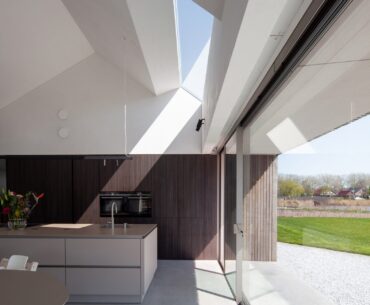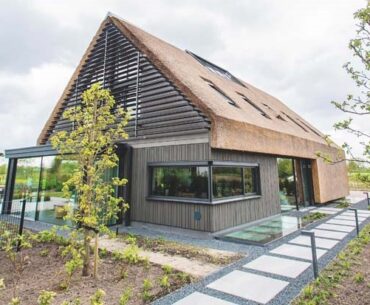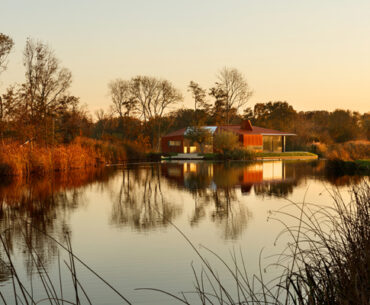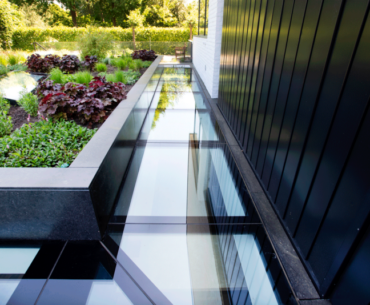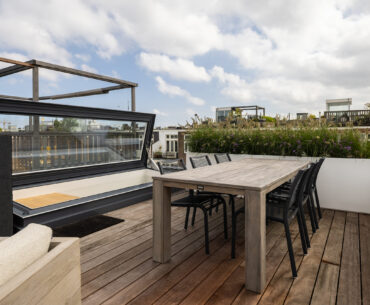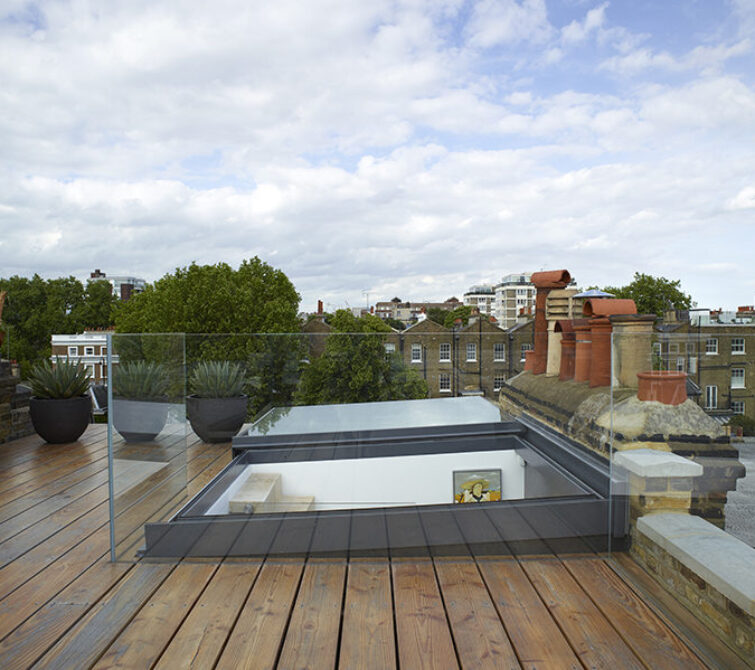
Sliding over Roof for family home
A Victorian family home in Chelsea, London, with a beautiful staircase. This staircase leads to the roof terrace, which was made accessible with the Sliding over Roof. This also brings a huge amount of natural light into the property.
Sense of space in focus
The starting point was to make the sense of space central to the long but narrow house. The stairwell is an impressive example of architectural ingenuity. It connects the floors and eventually emerges at the sliding rooflight as access to the roof.
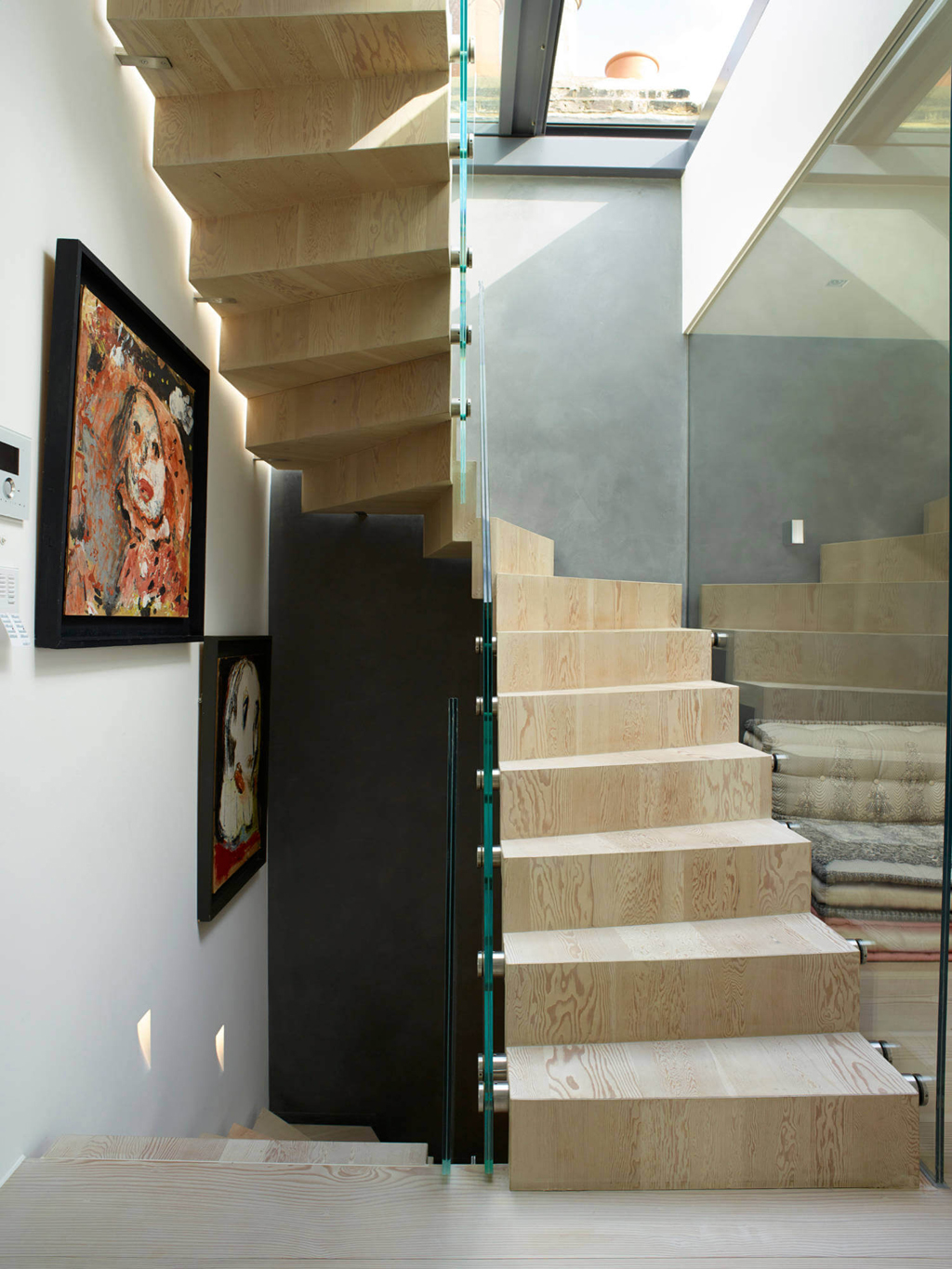
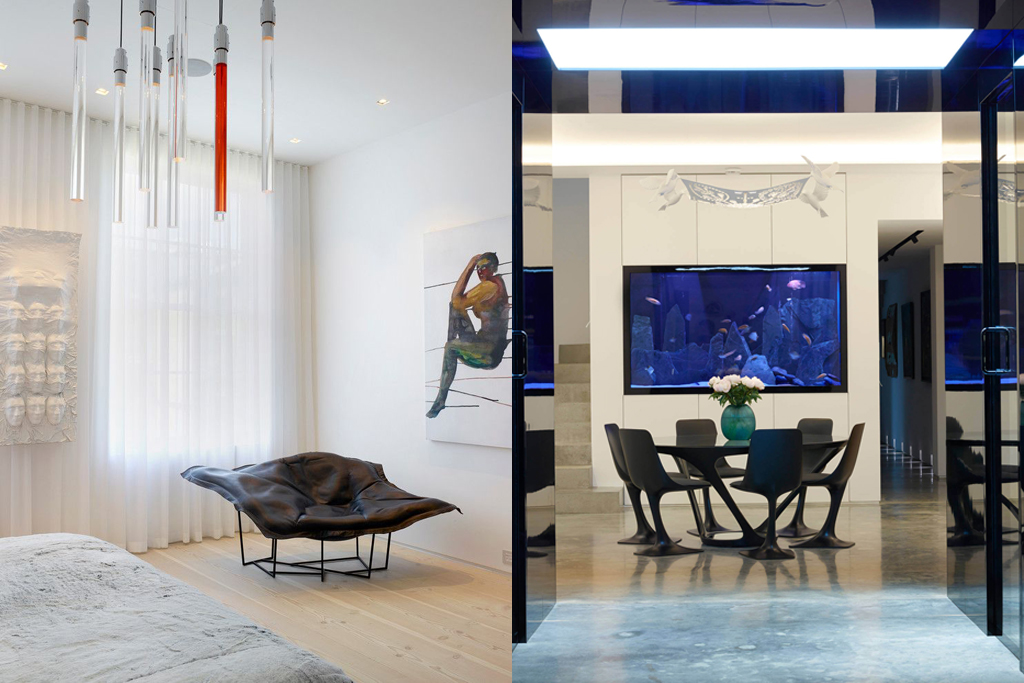
Perhaps the most ambitious and complex project ever, says Stephen Fletcher Architects. Renovating and extending this Victorian family home on one of the most sought-after streets in Chelsea, London, was a challenging job. Only the front and roof of this five-story house remained intact. The floor plans inside changed completely.
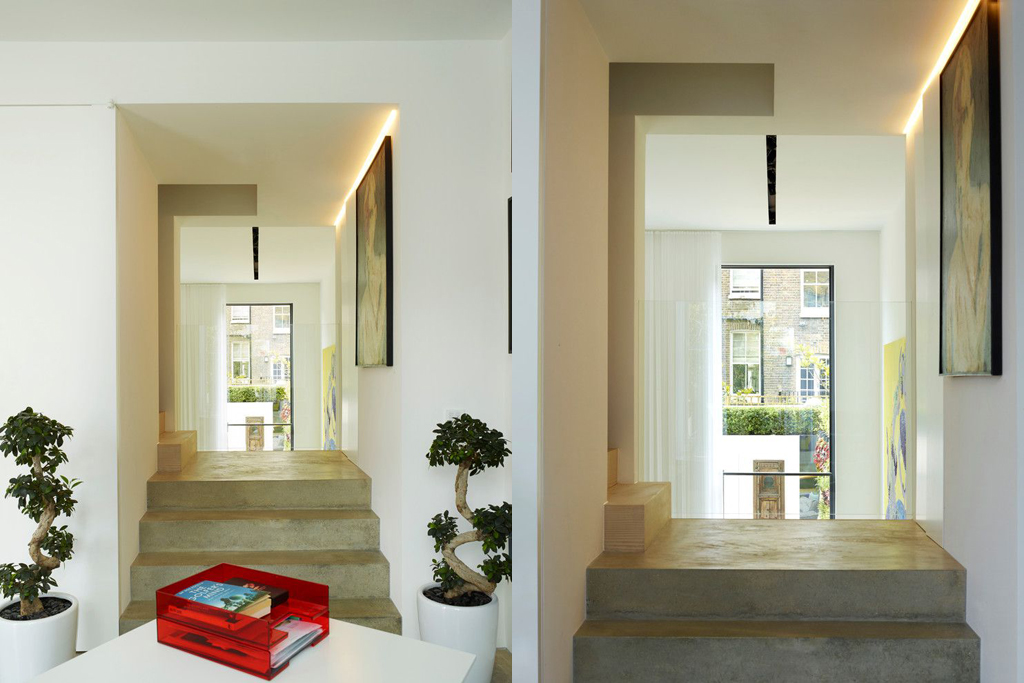
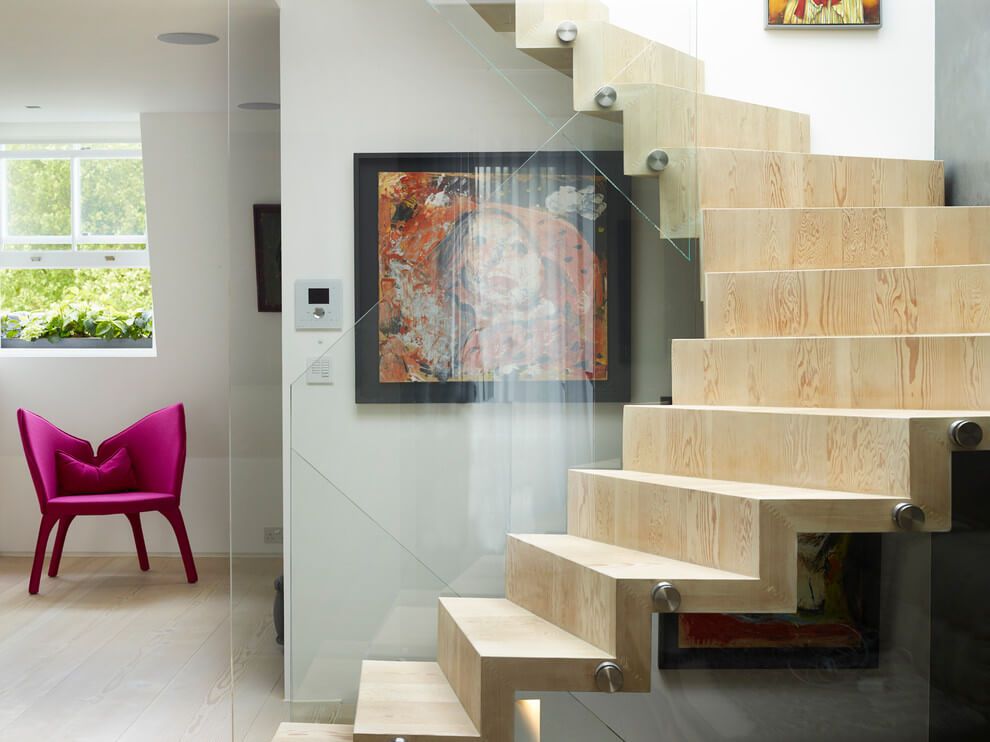
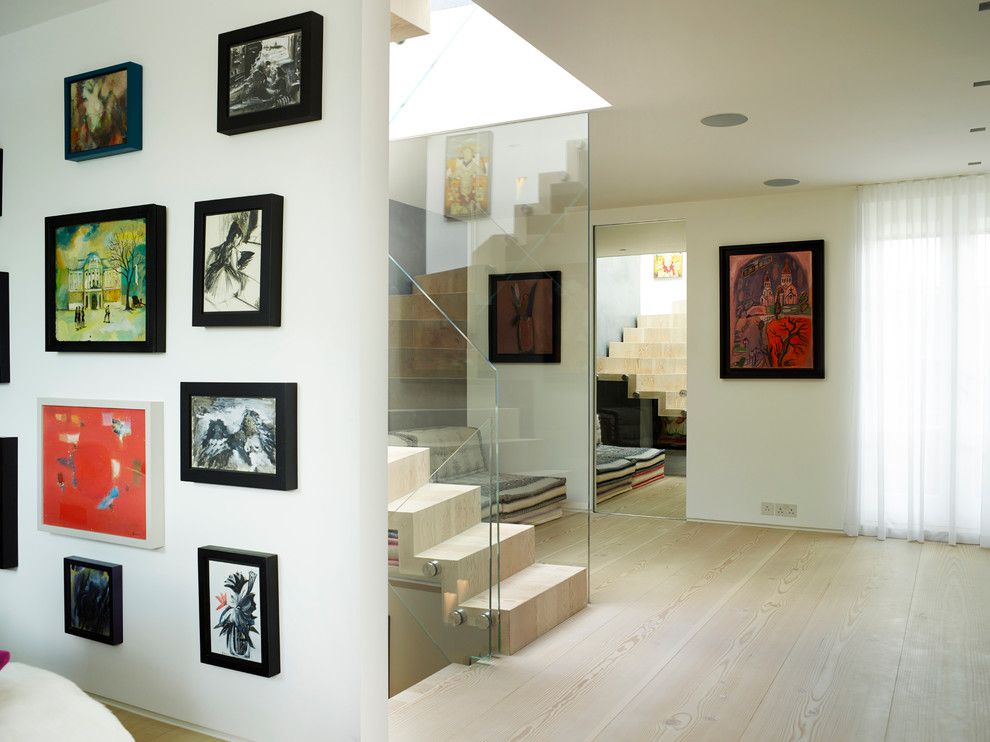
Custom Sliding over Roof for generous access
The Sliding over Roof provides patio access. The custom skylight slides completely out of sight on rails on the roof, providing generous access. When closed, it thereby brings plenty of daylight into the stairwell. The sense of space is further enhanced as the staircase is built separate from the matte gray back wall.
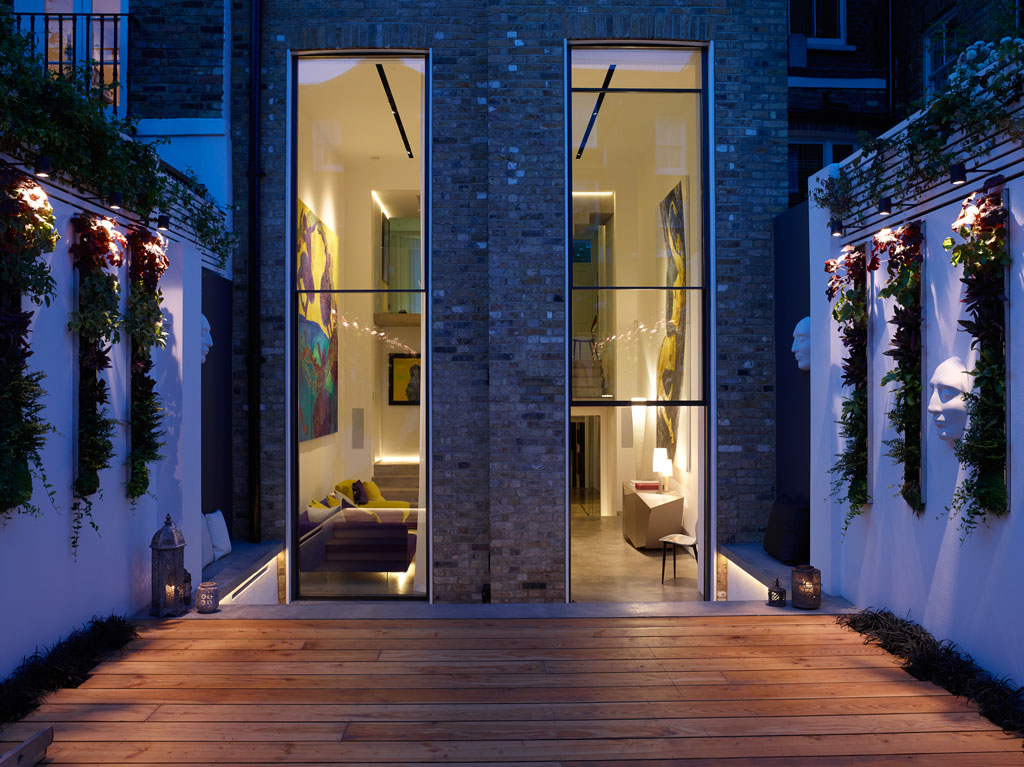
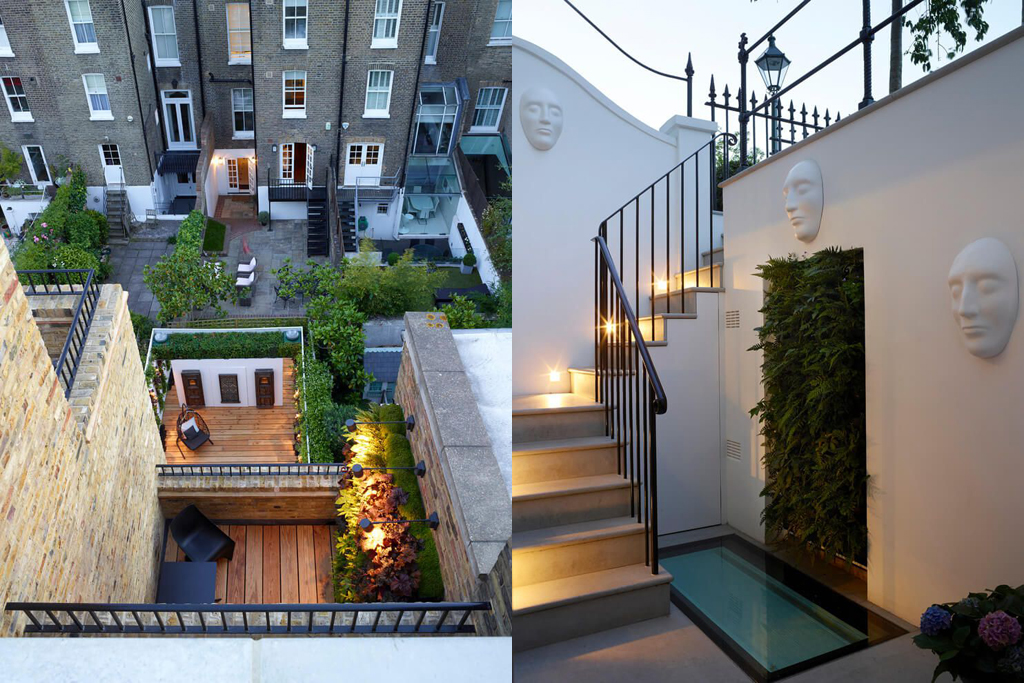
Discover the products in this article
Inspiration
We not only strive to be completely invisible in your design, we really are.
Our design principle Minimal Framework, Maximum Daylight ensures that we always achieve the Sky Only View in projects. Your design with daylight starts here.
View all