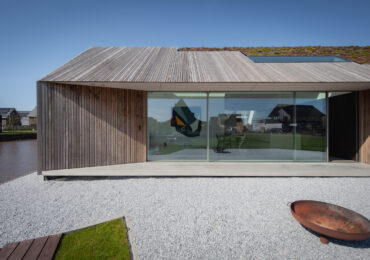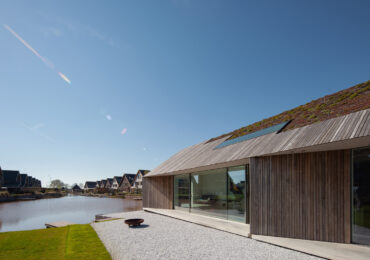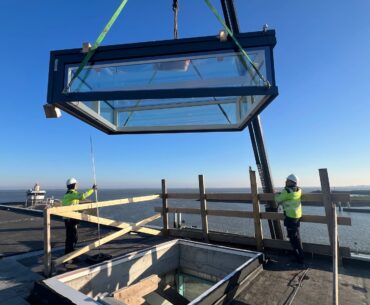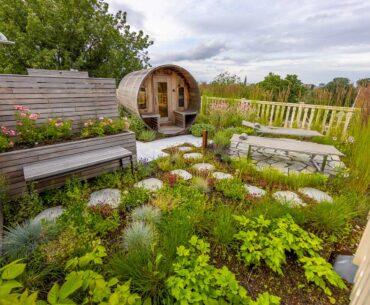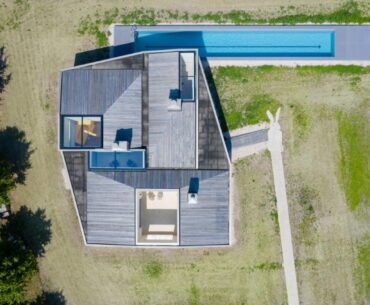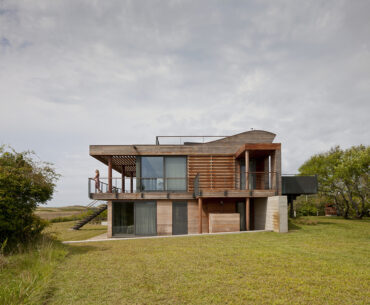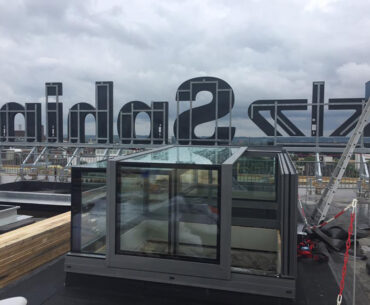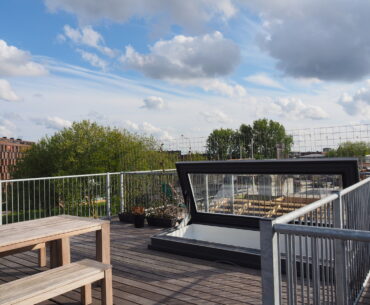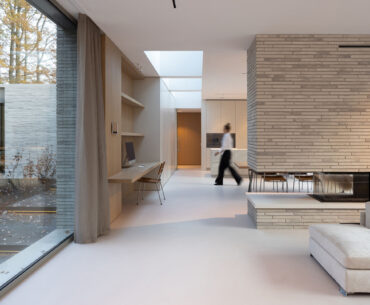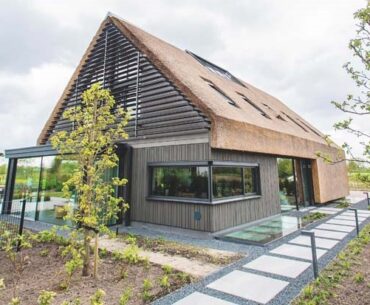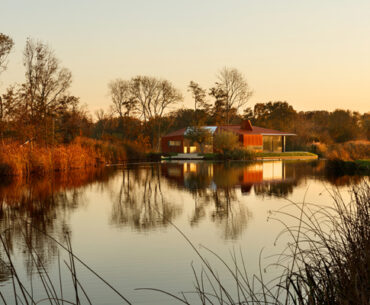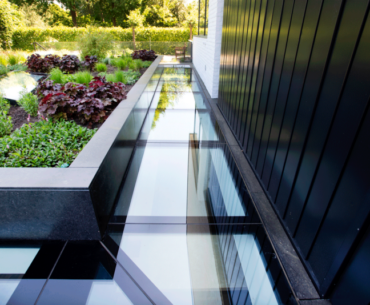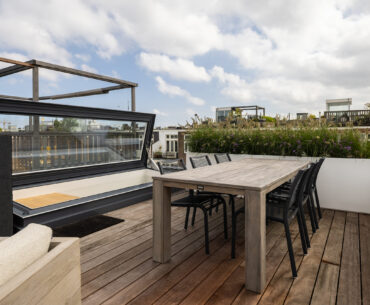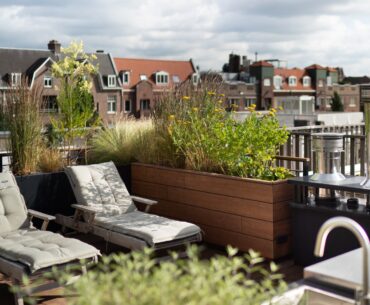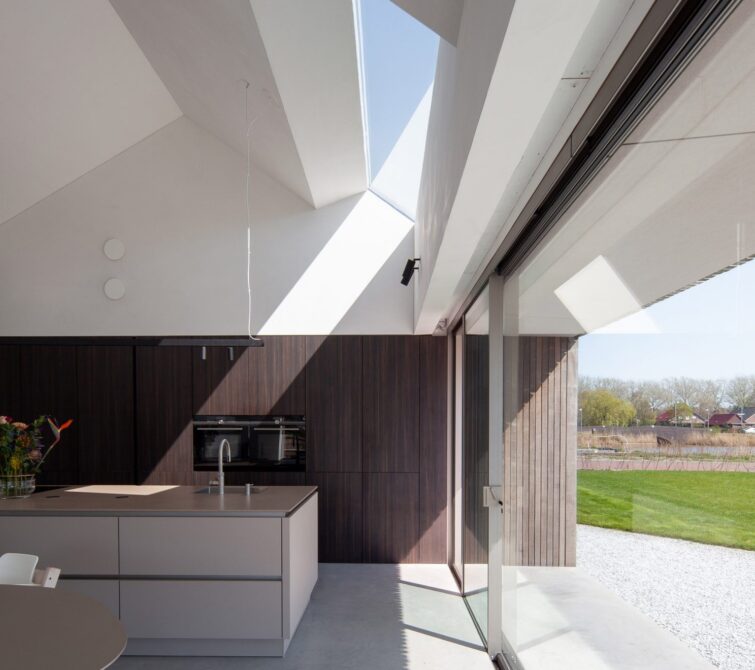
Minimalistic rooflight in pitched roof
Minimalist rooflight incorporated into the pitched roof of villa K2, a residential house designed by François Verhoeven Architects.
Villa with its own character and bright interior
Villa K2 is a minimalist house on the edge of the Onlanden in Eelderwolde, surrounded by water. With its wooden cladding and vegetation on the roof, the villa has its own character and natural look. Combined with strategically placed windows and roof light, the house has a light interior.
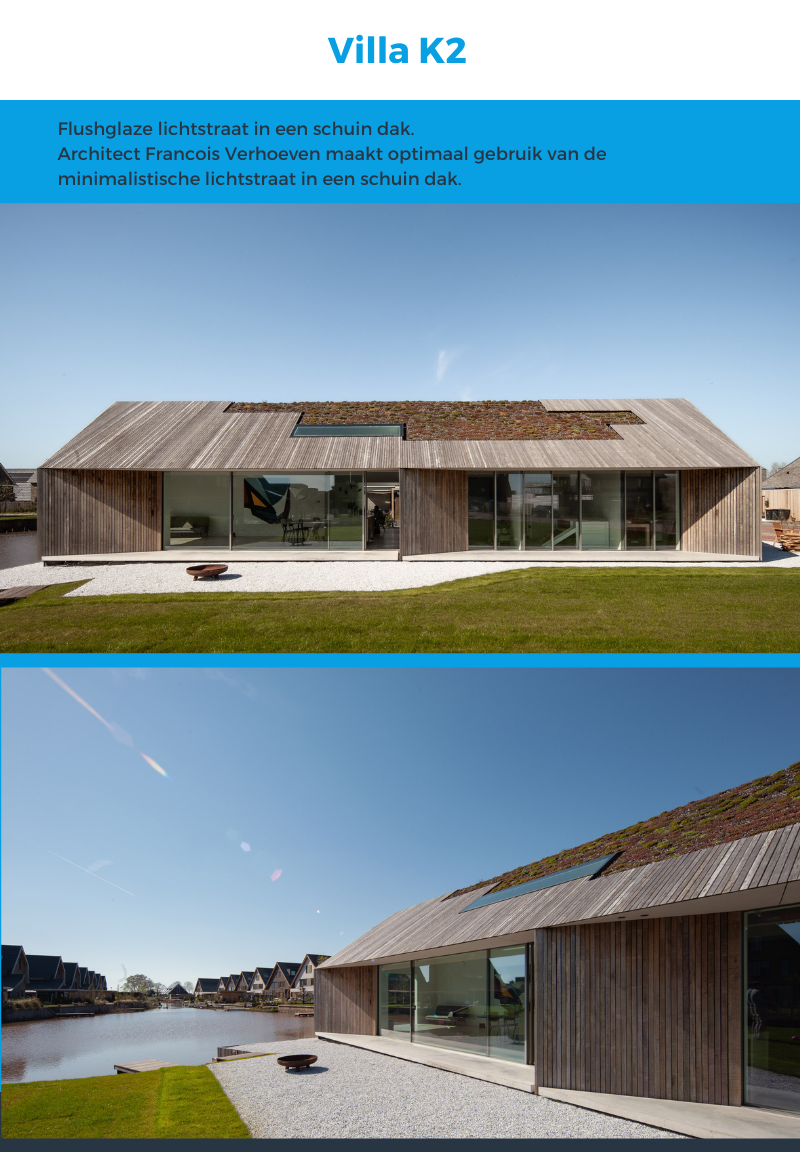
Rooflights for sustainable daylight
The pointed-roof design gave Villa K2 a living room and other living spaces with height. The skylights also allowed the house to have additional natural light. This gives a beautiful natural light into the house and makes the walls reach to the sky when you stand inside. The natural light and the reflection of the surrounding water were the starting points for the lighting design. This includes minimalist spotlights that reflect their light through the ceiling. Located near the roof lights, they mimic the incoming daylight as the sun sets.
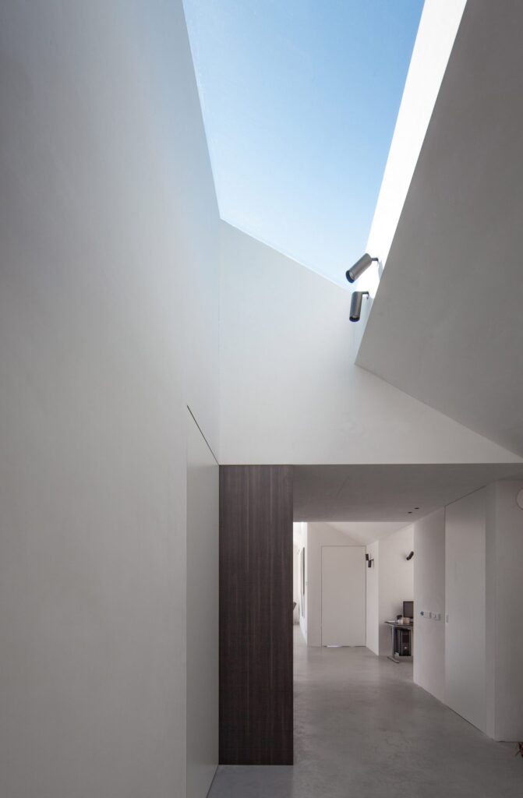
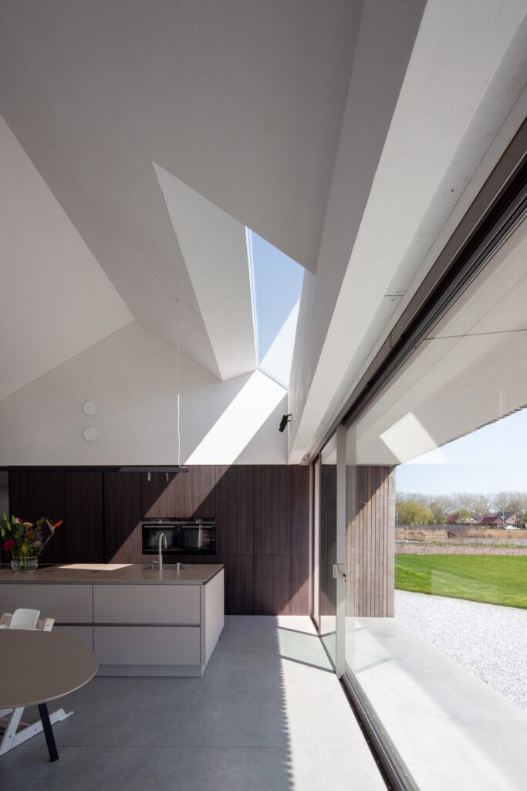
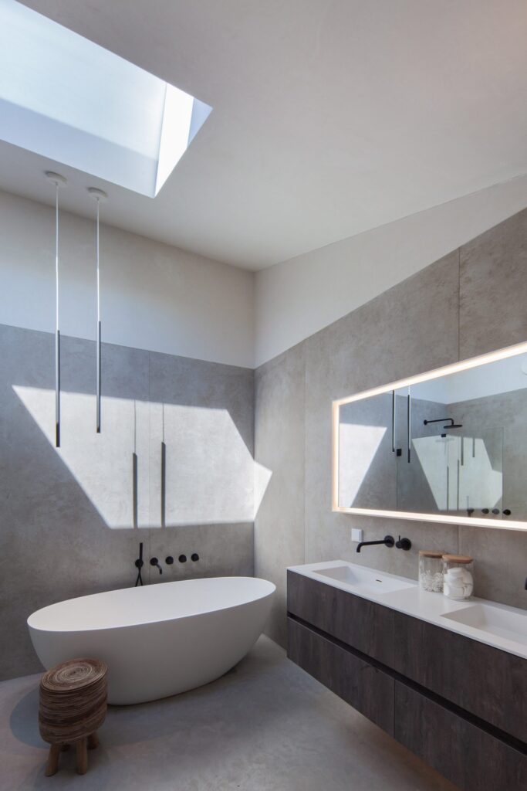
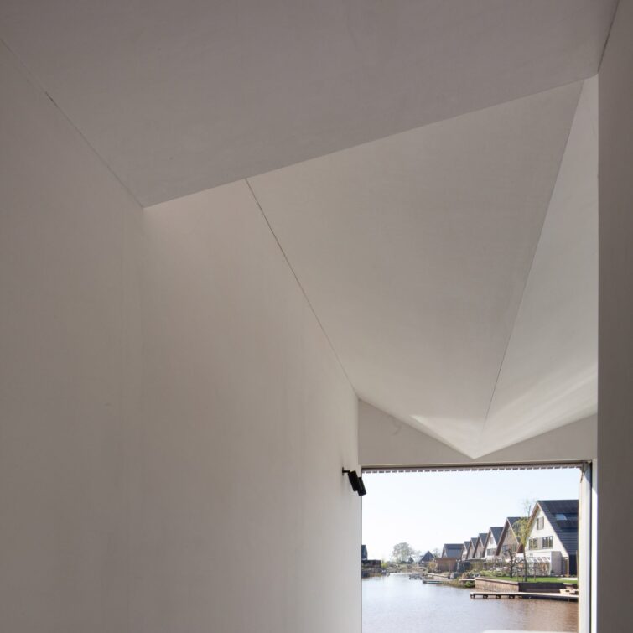
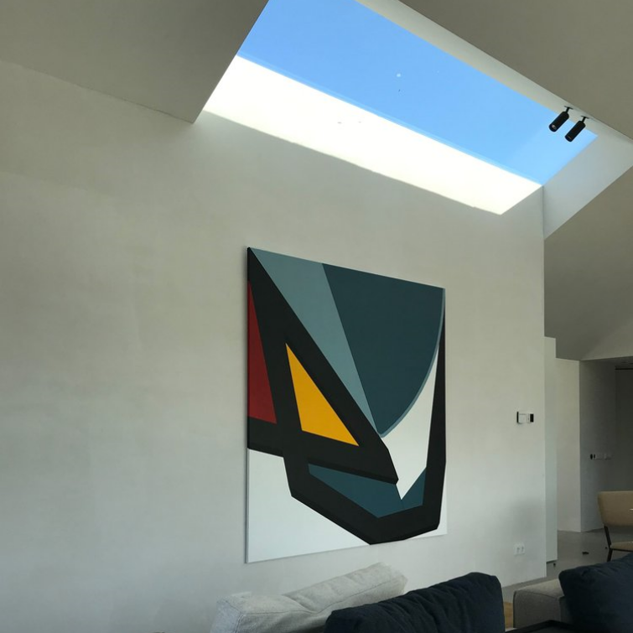
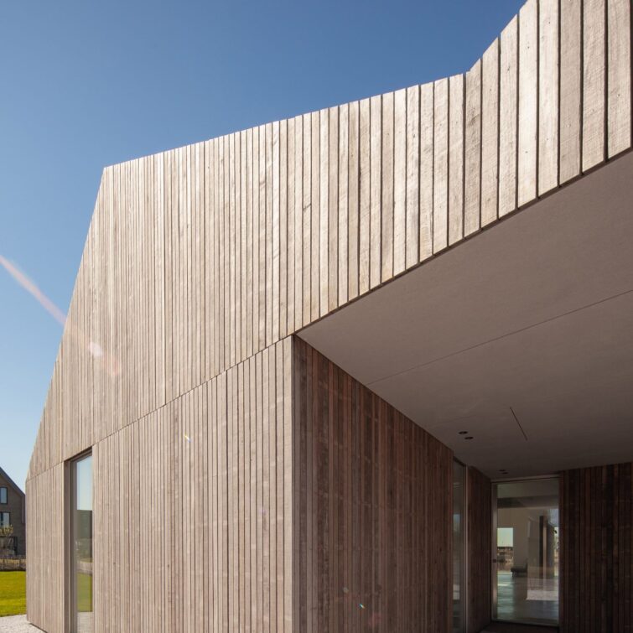
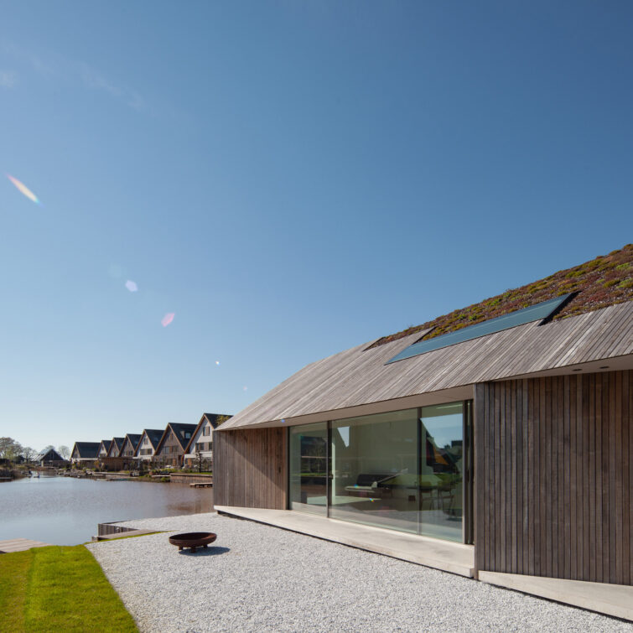
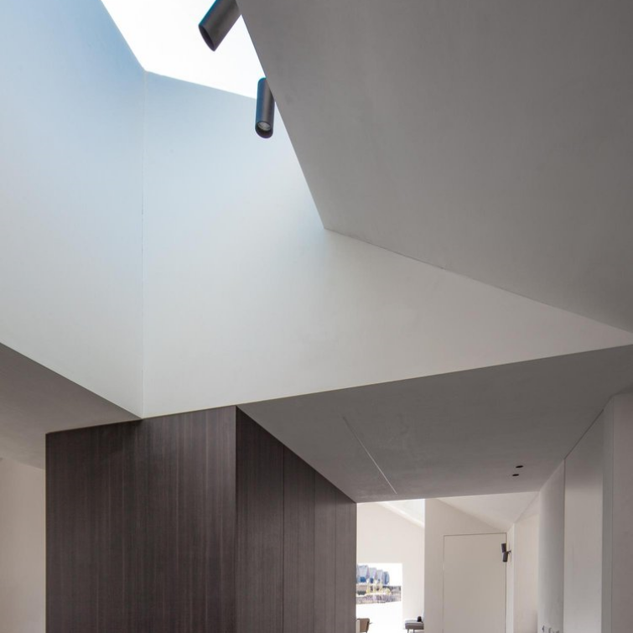
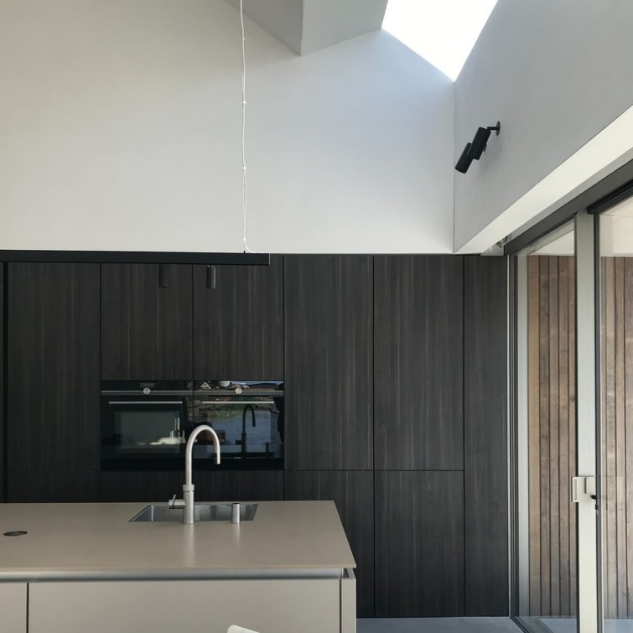
Inspiration
We not only strive to be completely invisible in your design, we really are.
Our design principle Minimal Framework, Maximum Daylight ensures that we always achieve the Sky Only View in projects. Your design with daylight starts here.
View all