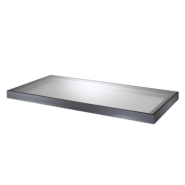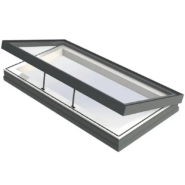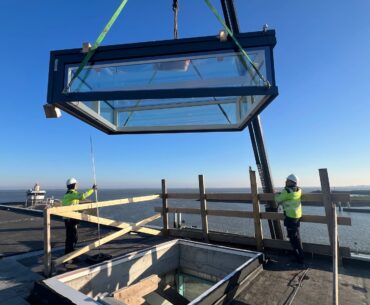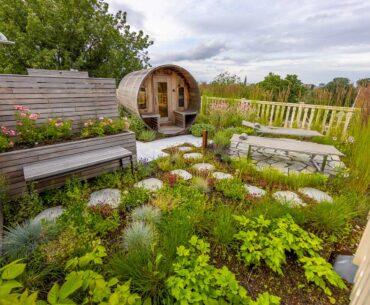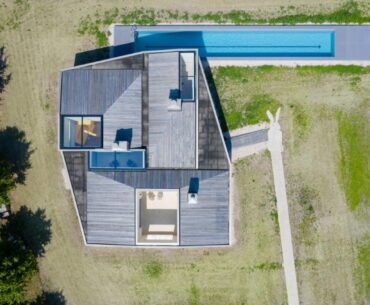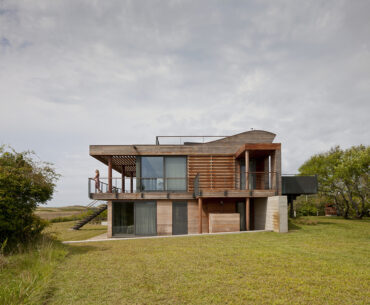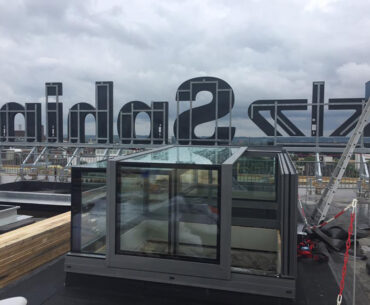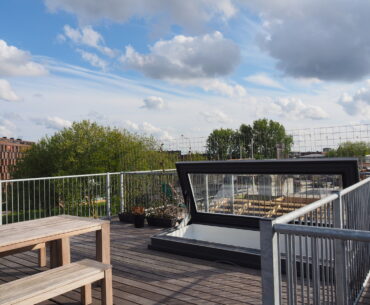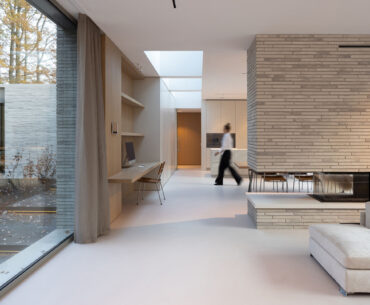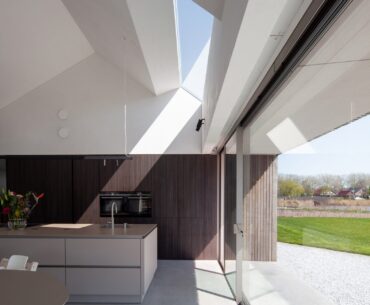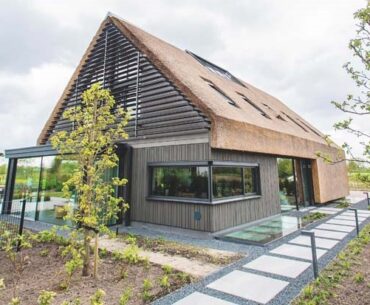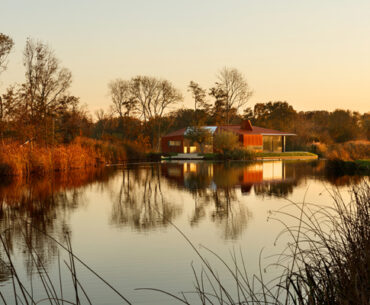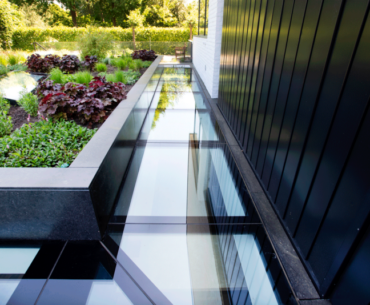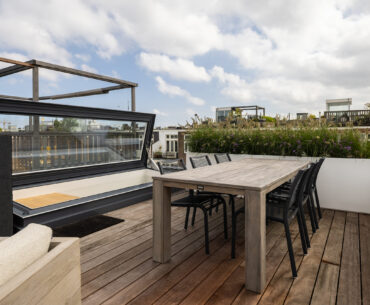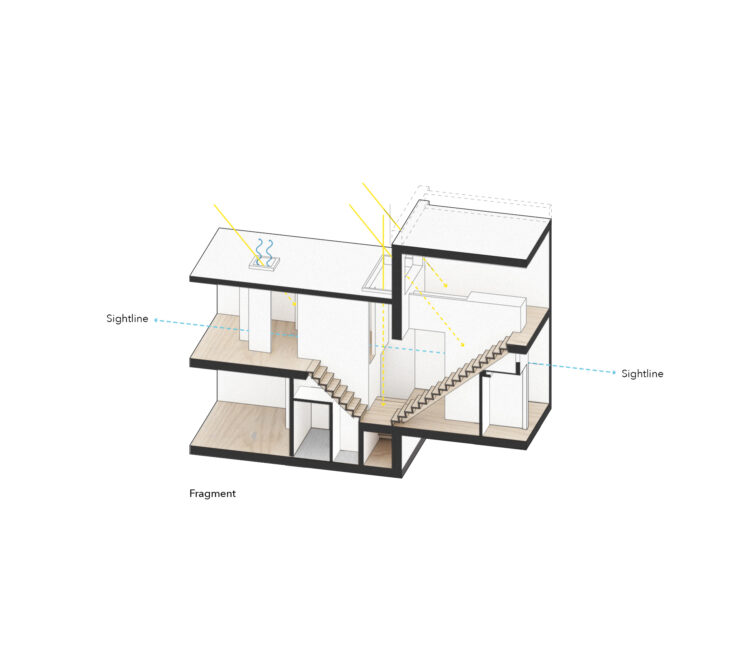
House 20 x 3: Dutch Daylight Award
Daylight Award architectural rooflights
From the jury report: “The large skylight is placed right against the top of the house so that direct sunlight from the south has no chance to warm up the house. The positioning and detailing of the skylights is designed to create a captivating play of direct and indirect daylight in the center of the house. This play is complemented by a carefully designed lighting plan in which ambient and functional lighting is consistently implemented throughout the house.”
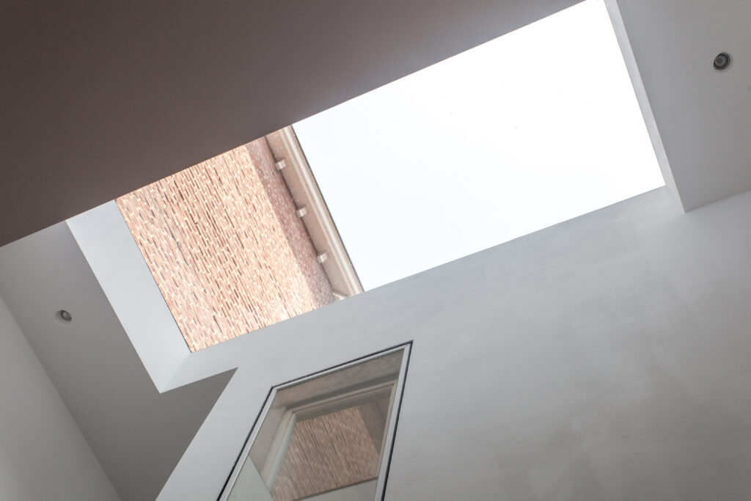
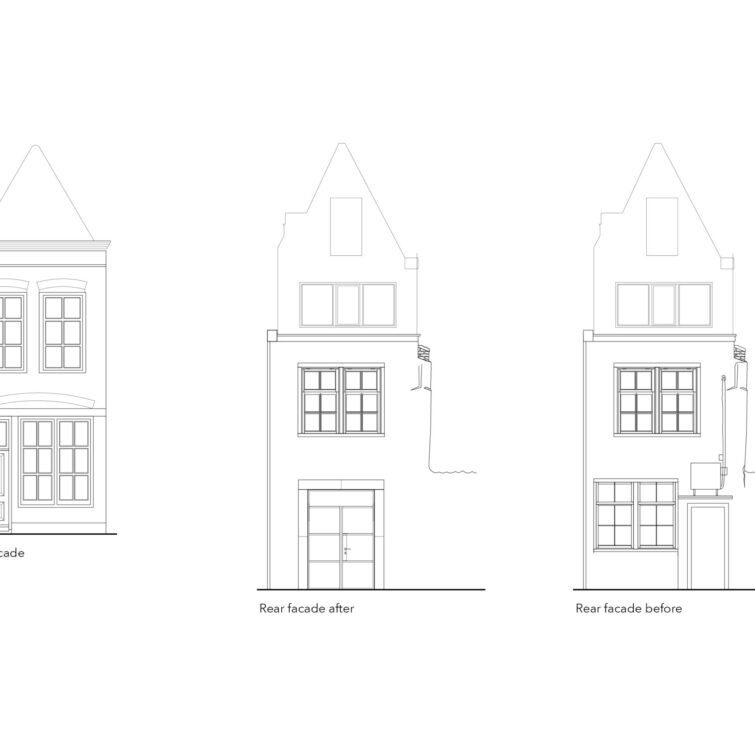
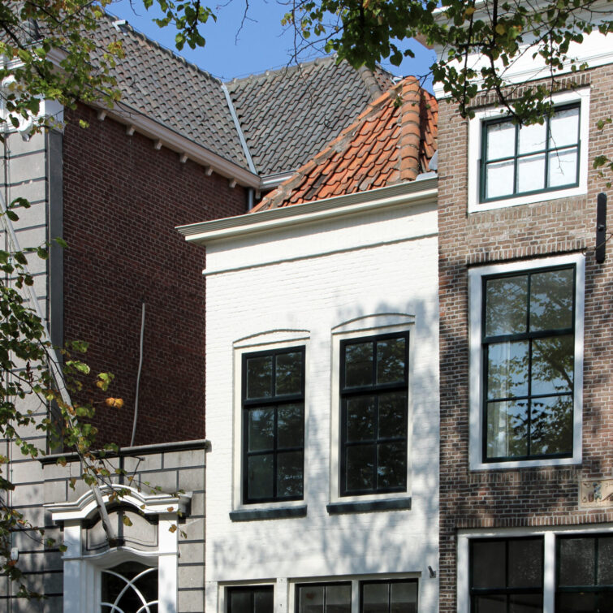
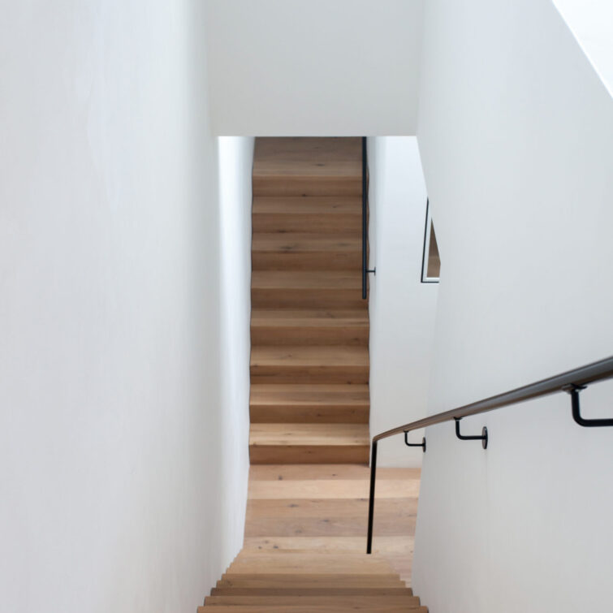
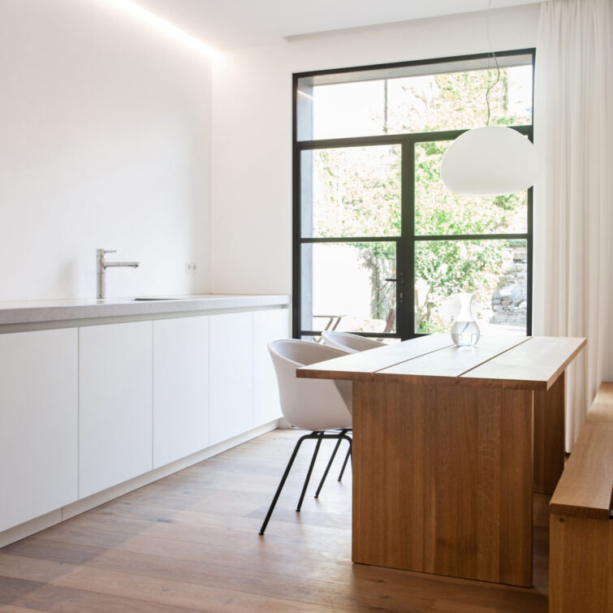
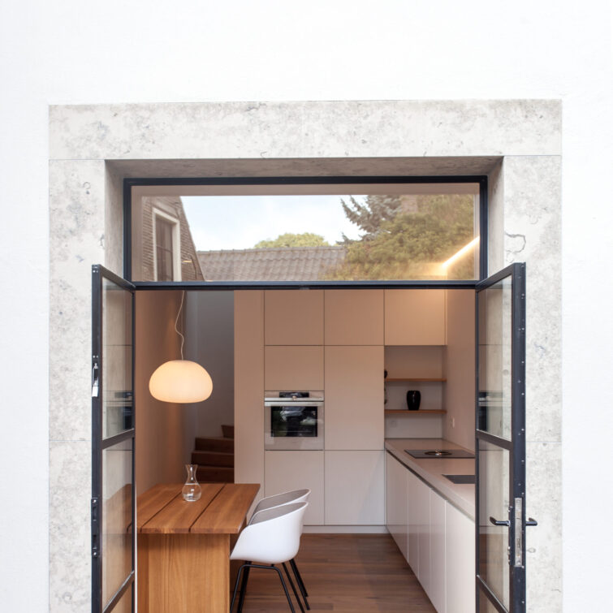
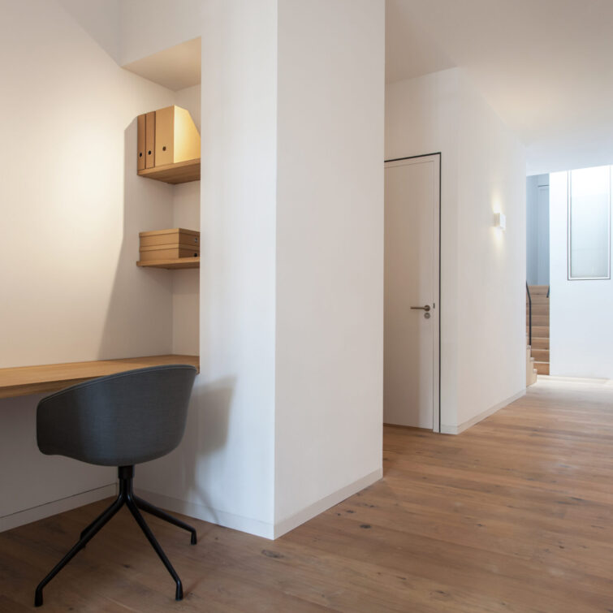
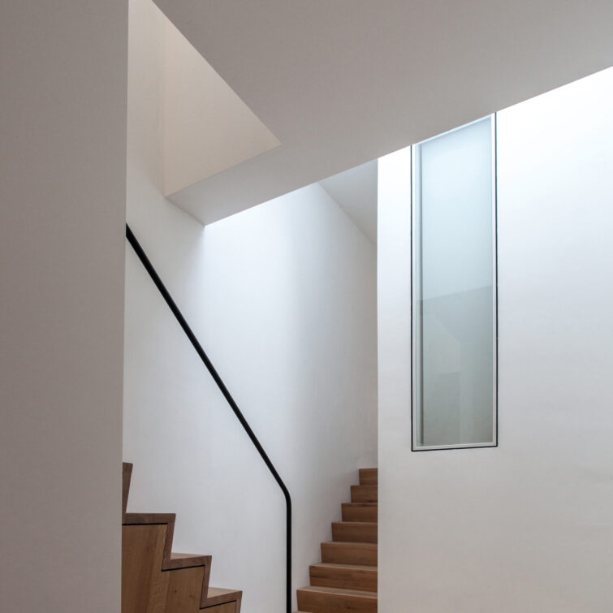
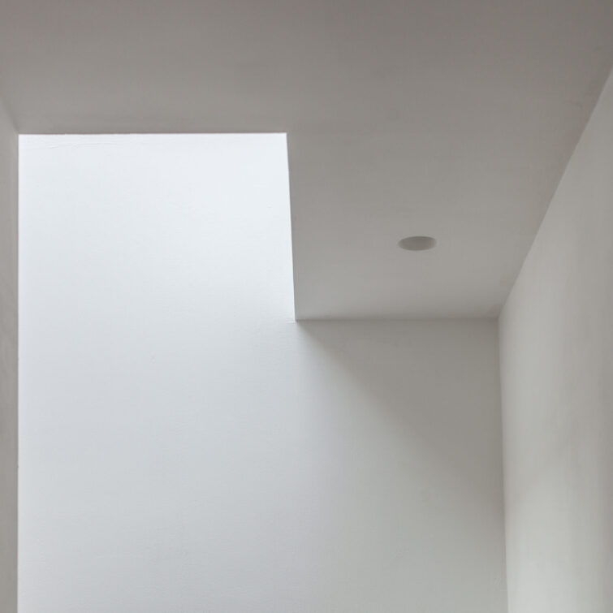
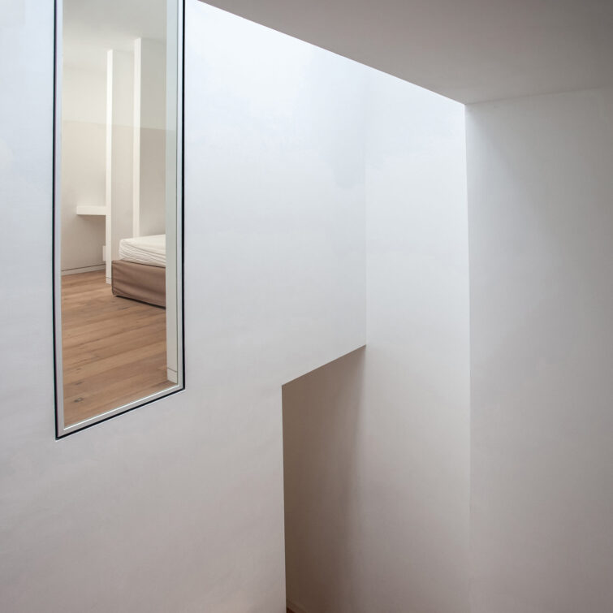
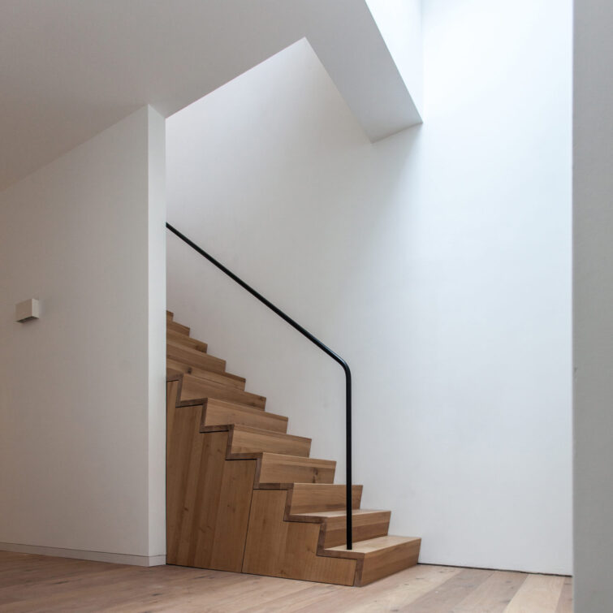
Line of sight through the center of the home
Central to the plan is a perfectly straight line of sight of twenty meters through the center of the house. This line of sight strengthens the relationship with both the surroundings and the functions within the building. The line of sight already reveals itself from the spacious entrance hall equipped with double steel doors. From here one reaches the study located on the first floor with generous multifunctional corridor area. The rooflight ensures that daylight remains in the view line.
Daylight and ventilation
To achieve a spacious, light and calm plan, the design program was carefully matched to the possibilities for daylight access, ventilation, insulation concept, budget and spatial quality. The result is a surprisingly spacious house in which both horizontal and vertical contact is possible and privacy is guaranteed. Moreover, the play of light and shadow produces an almost serene tranquility that contributes to the users’ enjoyment of living.
Discover the products in this article
Inspiration
We not only strive to be completely invisible in your design, we really are.
Our design principle Minimal Framework, Maximum Daylight ensures that we always achieve the Sky Only View in projects. Your design with daylight starts here.
View all