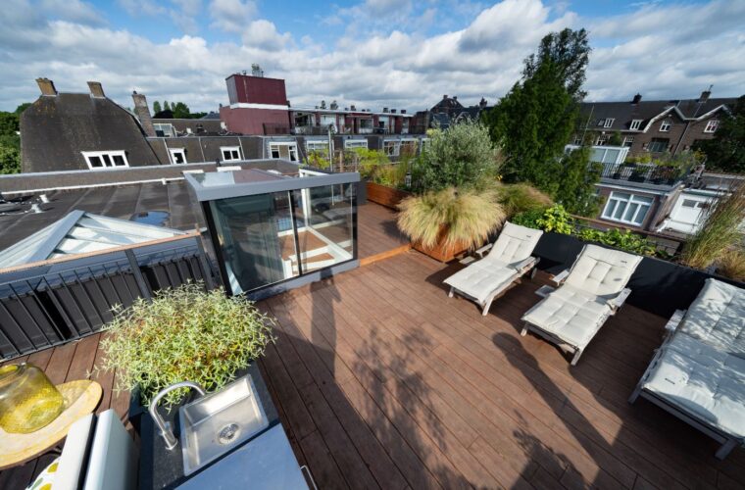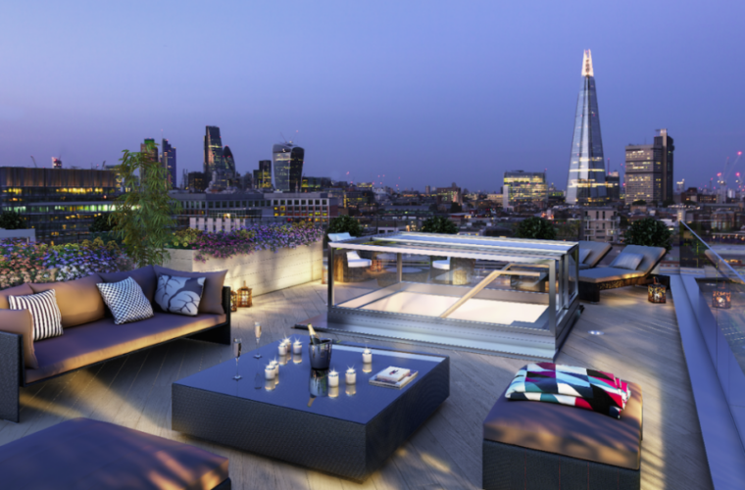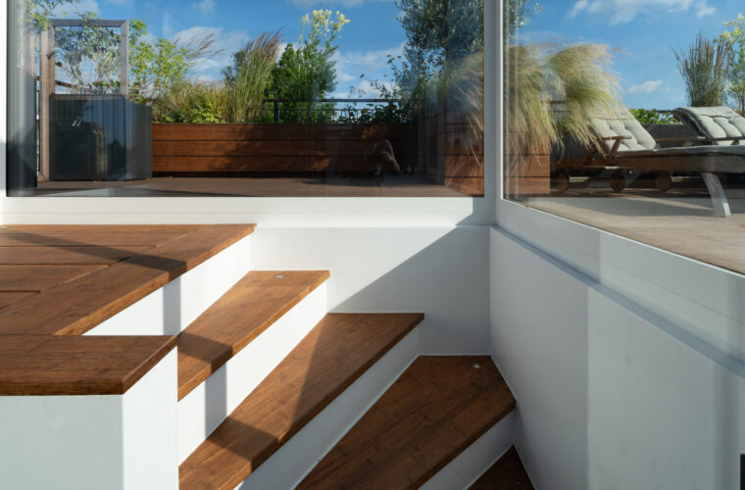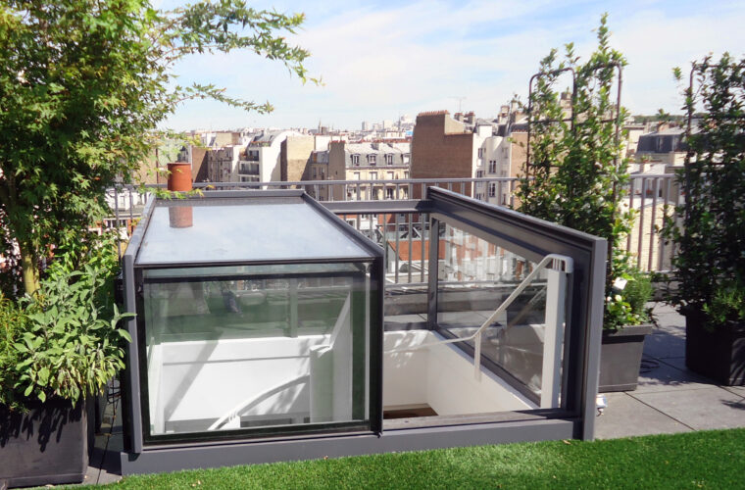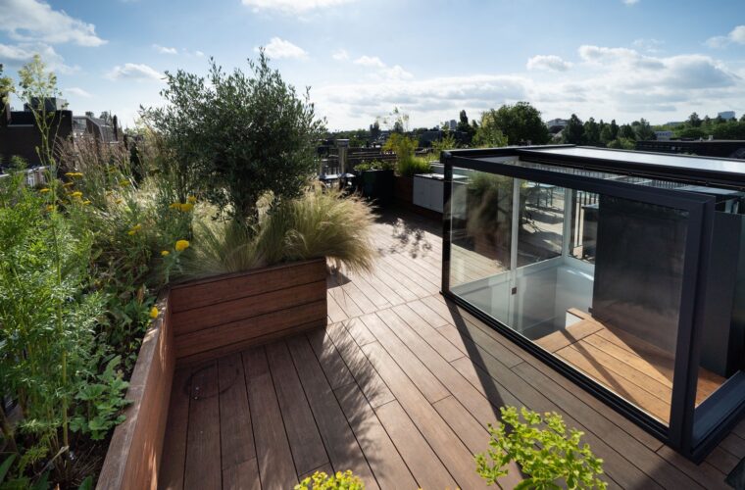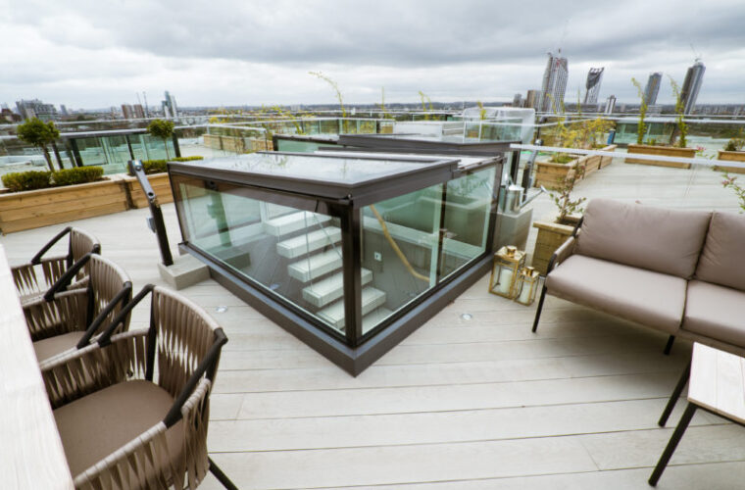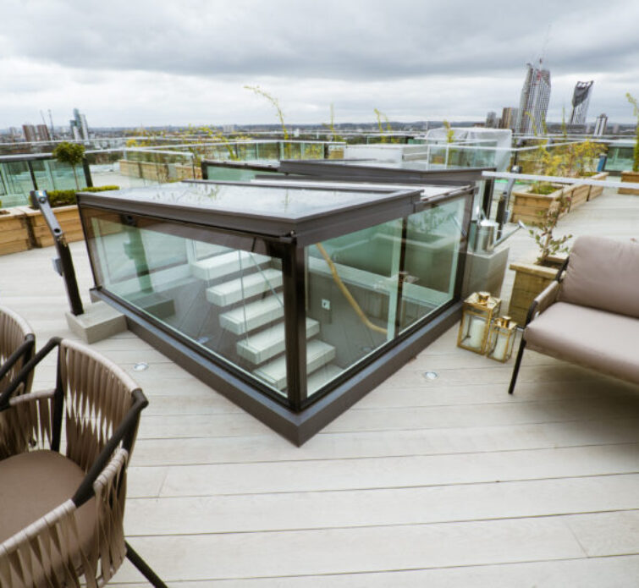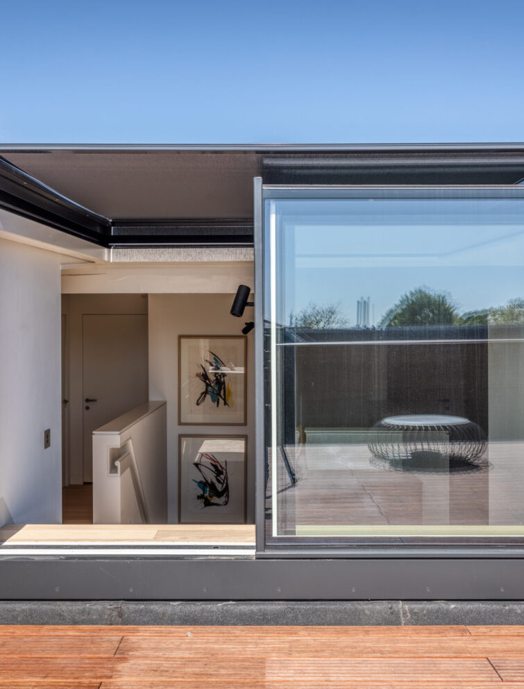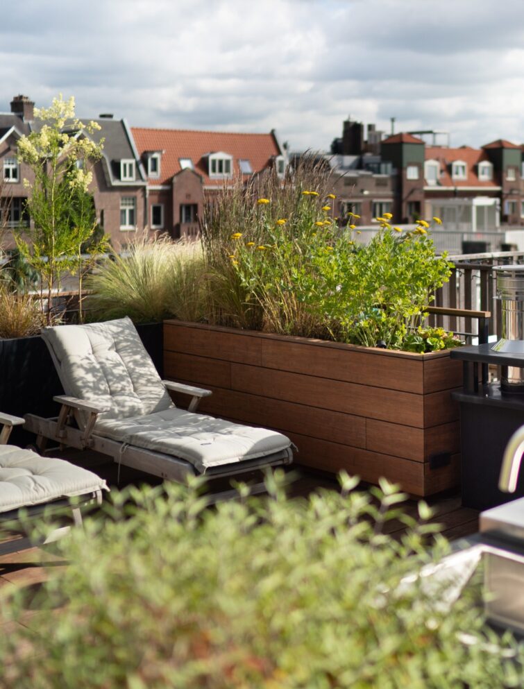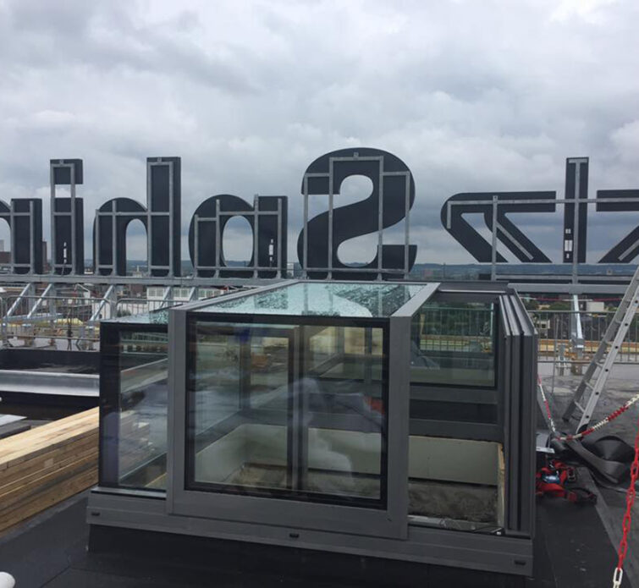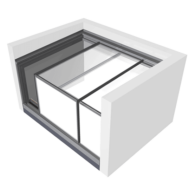sliding box roof access
Sliding Box
The Sliding Box is a sliding electric roof access system with four glass walls. The perfect solution for comfortable roof access when interior headroom is limited or a nice spacious roof hatch is needed. The size is adaptable to the stair and passage height. Ideal for a roof terrace or roof garden where the maximum allowable building height on the roof is 1.20 meters.
Dutch Roof Design is the exclusive dealer for Glazing Vision, the English manufacturer of this architectural roof access system.
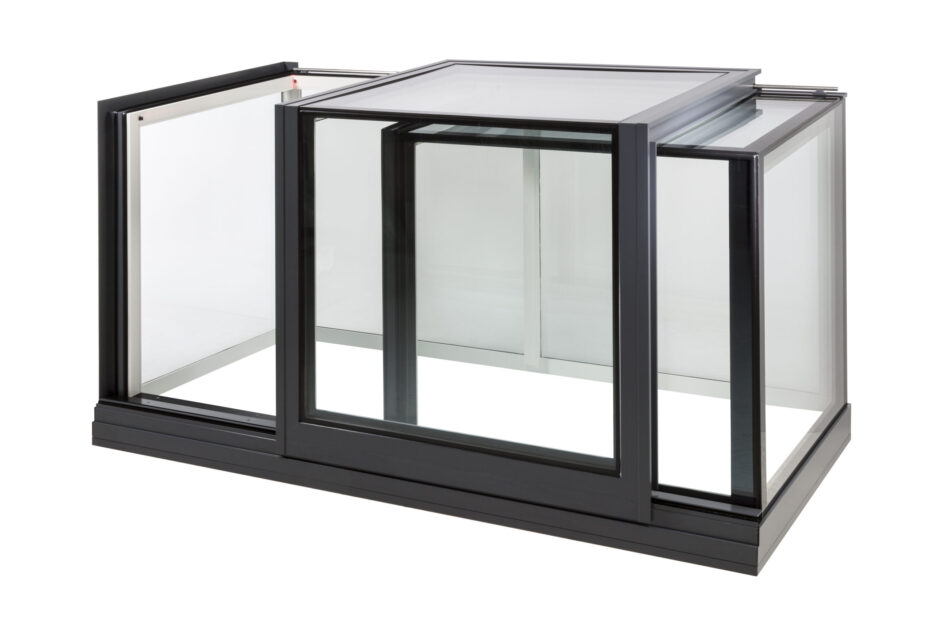
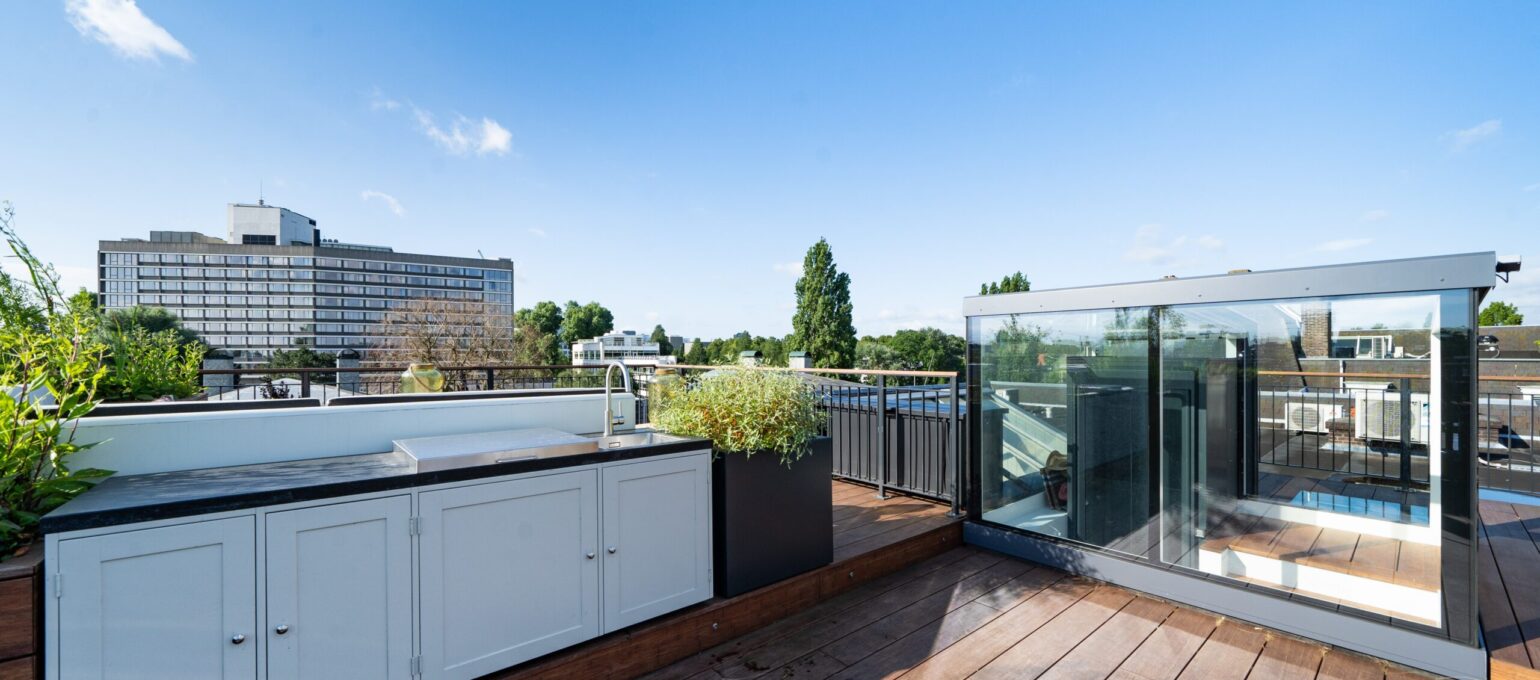
Insulated HR ++ or HR +++
Large surface area possible
Tailor-made
Emerged from the design practice of architects
Sky Only View
Minimal framework
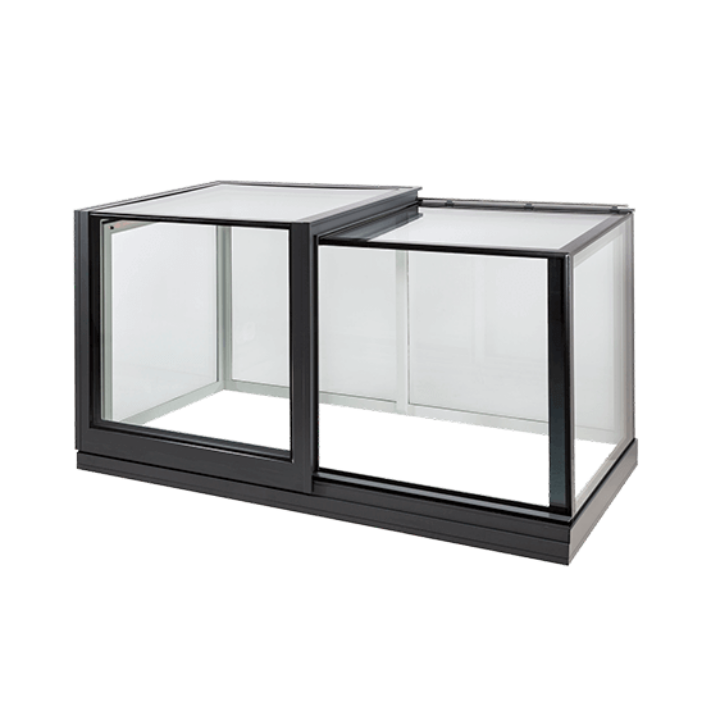
Best of both
Maximum daylight and roof access
Smooth design
Minimalistic design
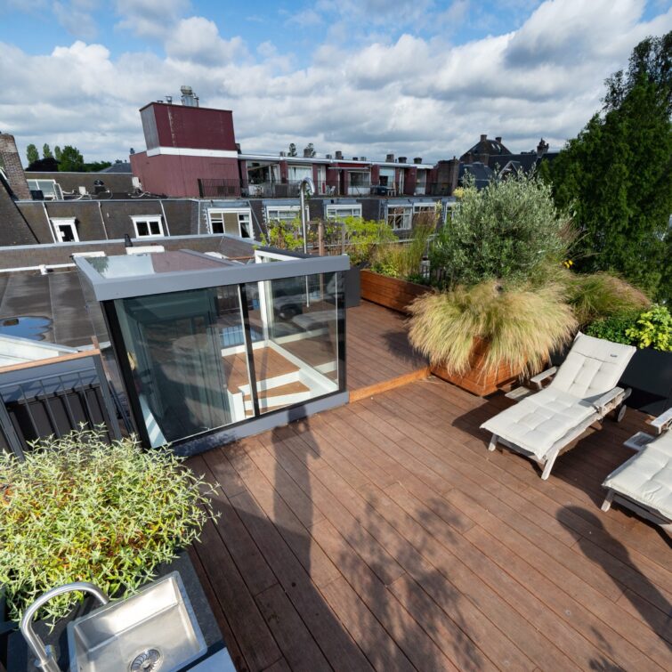
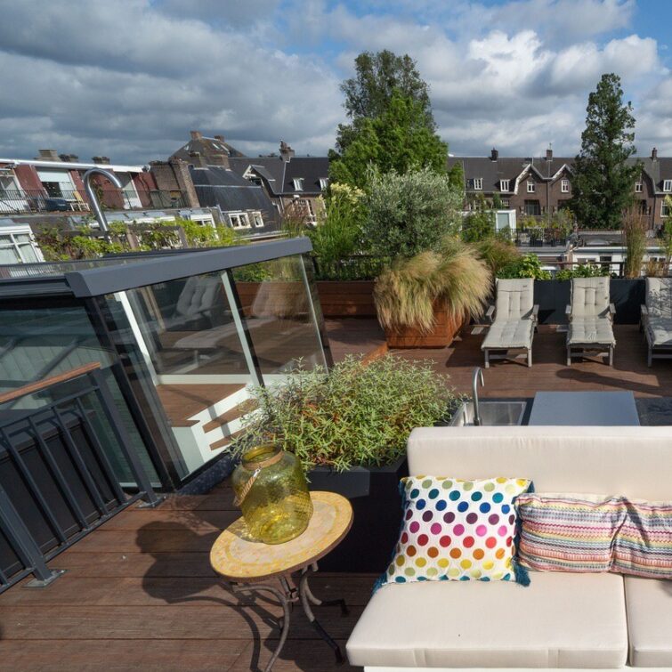
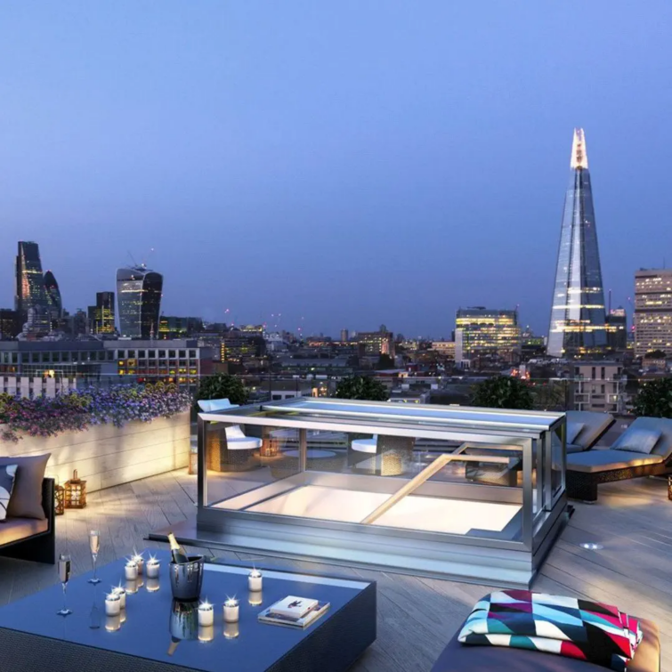
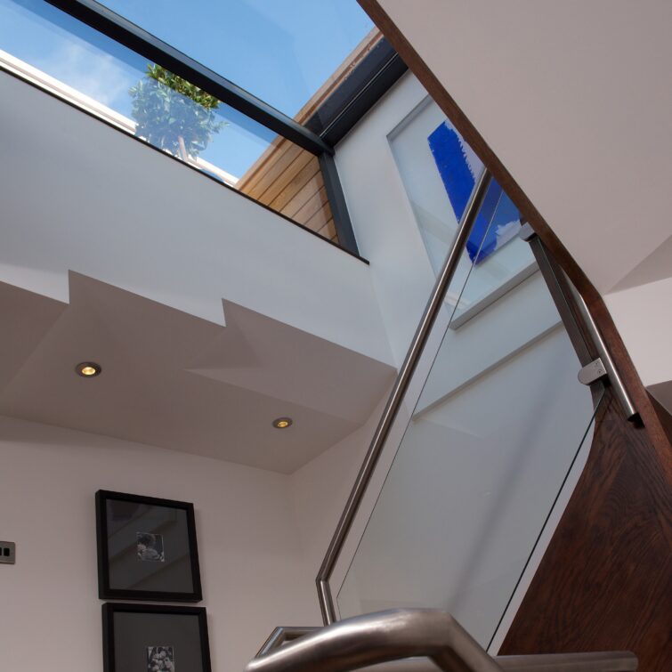
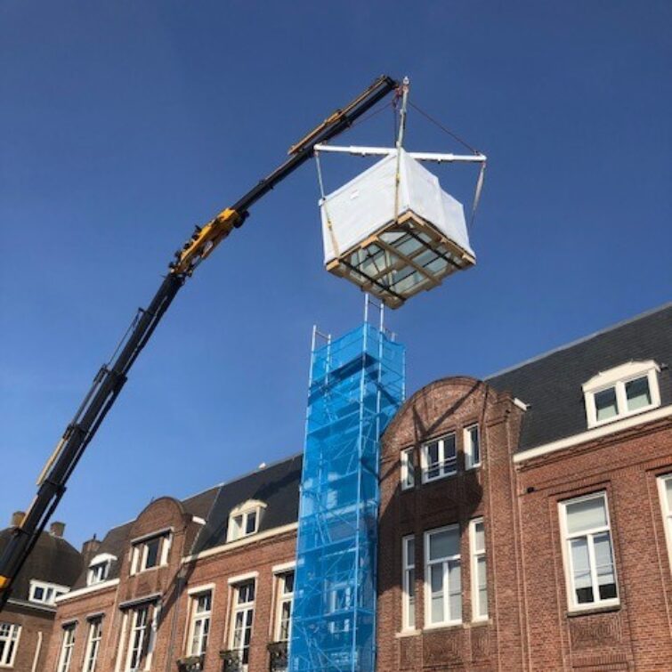
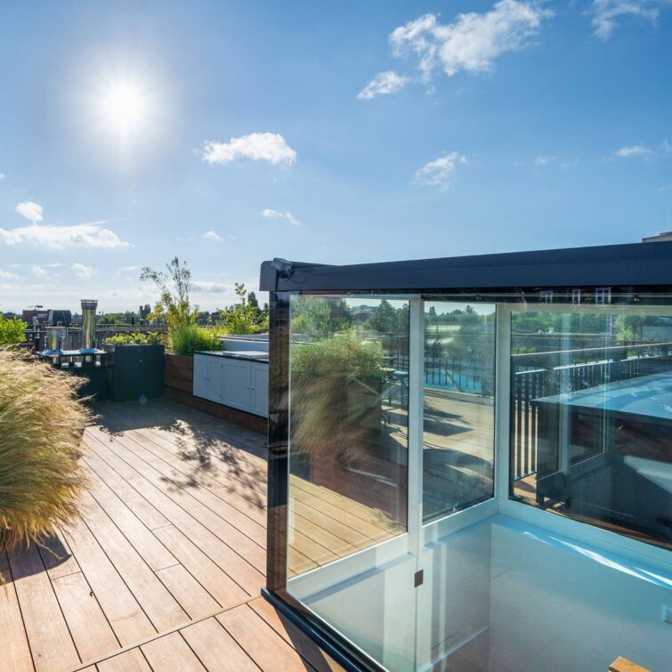
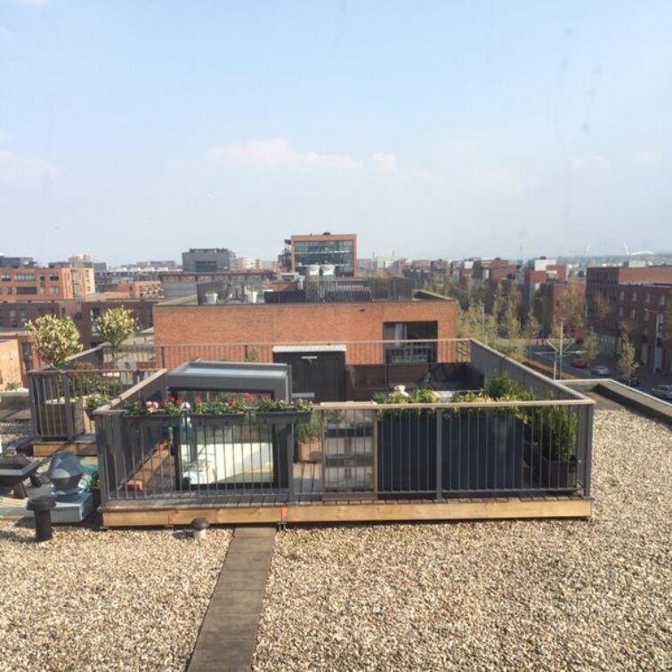
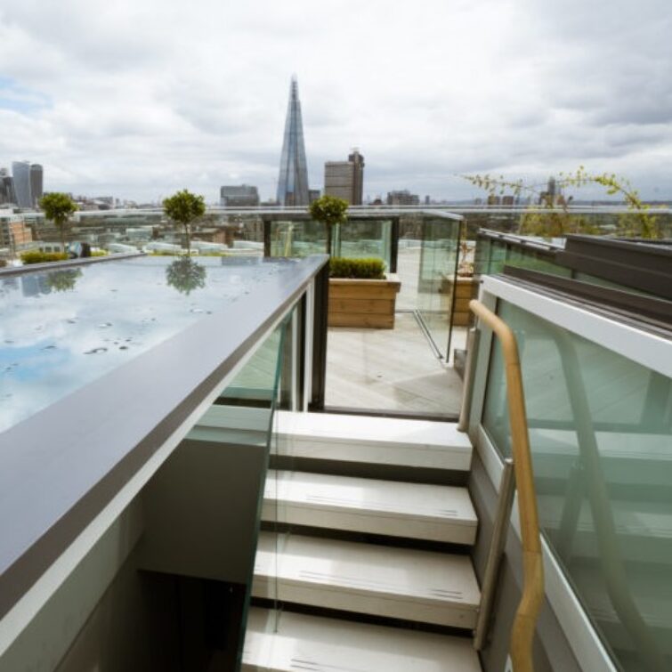
Let’s think outside the Box
Dutch Roof Design introduced the Sliding Box to the Dutch market in 2012. We can say it was an instant success. You combine a stylish electric access to your roof terrace or roof garden with comfort: the raised exit allows you to walk straight out via the stairs. Just like a roof house, there is still room for storage, for example for cushions.
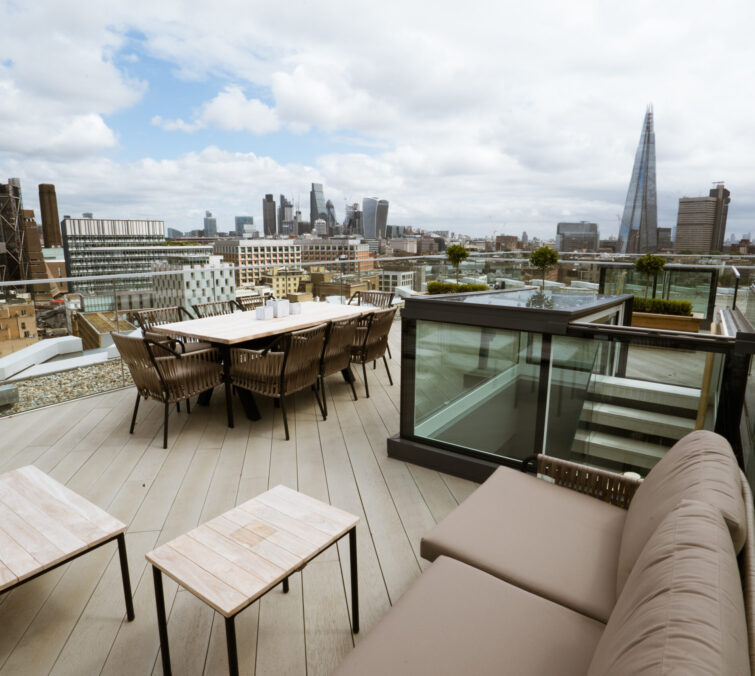
You open the Sliding Box with the push of a button and then stop it in any position. Get warm air out of the house and let fresh air in.
Laminated glass, linkable with alarm and building management system.
Low U-value, HR++ or HR +++ glass, argon filling and solar control.
The dimensions of the all-glass Sliding Box are up to 8.4m2 with a maximum span of 3.5m, the height ranging from 0.4m to 1.5m. We will gladly advise you on the ideal size for your project.
For this electrical product, we recommend using our installation service. We check the structural preparations in advance so that the installation goes smoothly. We also attach and configure the box.
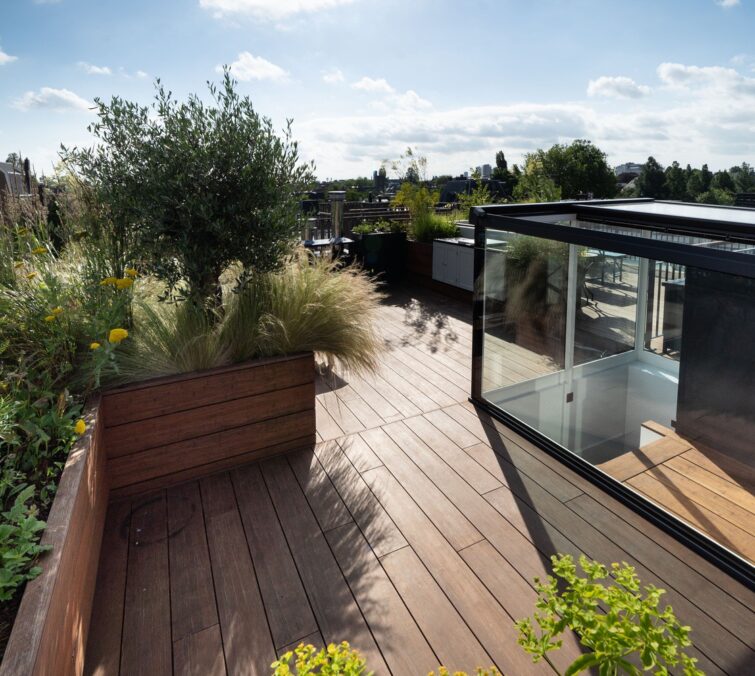
The sliding part slides over the fixed part and provides a free opening of about 50%, allowing you to walk out comfortably.
The Sliding Box is made entirely of glass, allowing maximum light to enter inside.
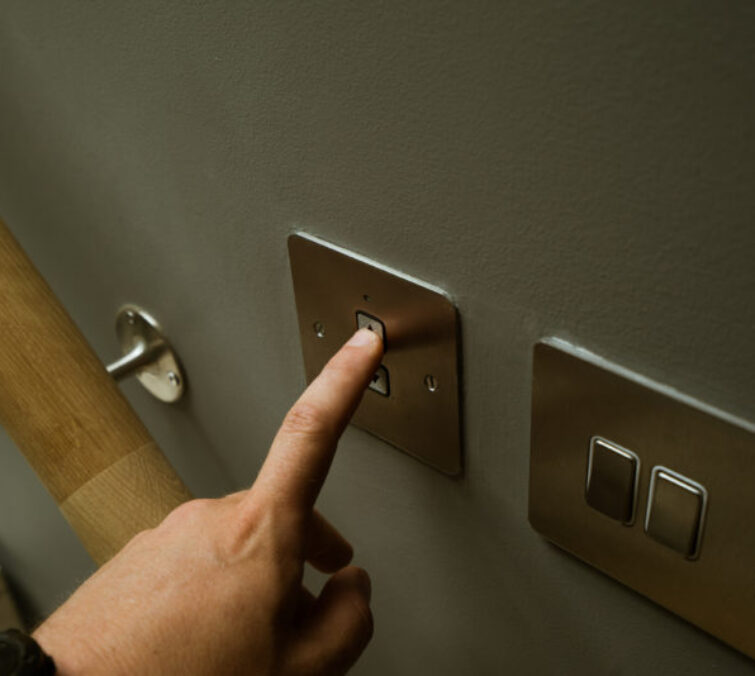
The Sliding box comes standard with a wall switch. A remote control is available as an option, as well as keypad access or operation by telephone.
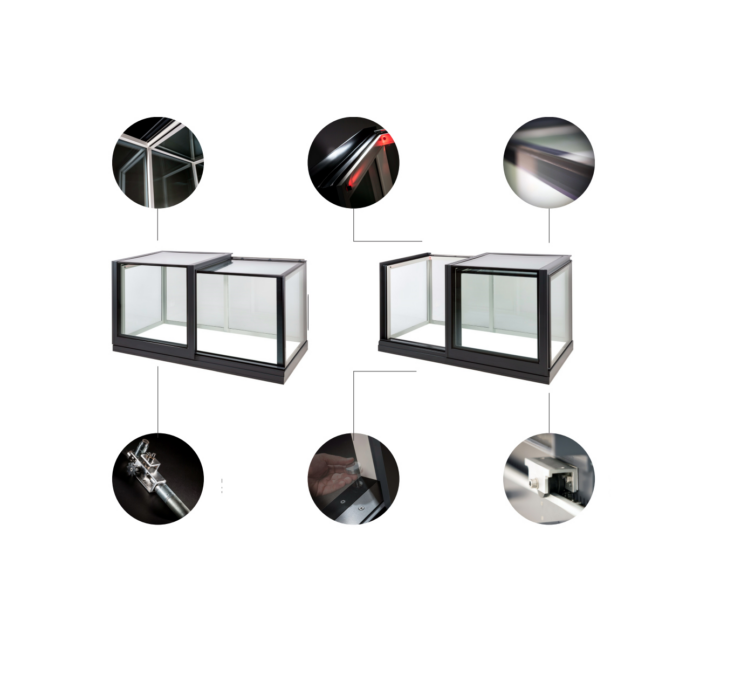
Includes motion sensor, thermal break, high-quality insulation, size adaptable to staircase and headroom, permit-free up to 1.20 height, structural glass to glass connections, special anti-intruder features.
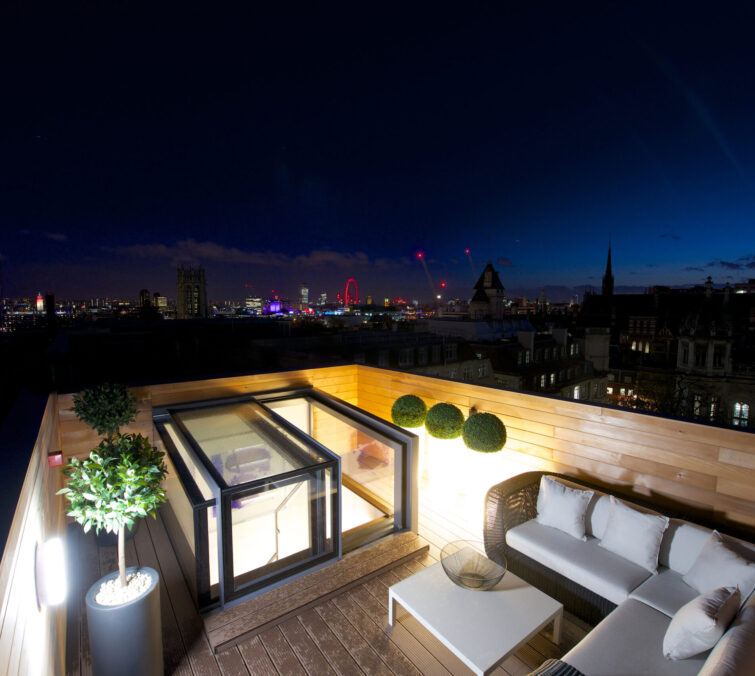
Tip: In winter when it snows, you can watch the snow fall from the box. Or at night watch the bright starry sky….
Everything in detail
Sizing
Surface area up to 8.4m2
1300 – 3500mm
Maximum length 1500 – 4000mm (sliding side)
Frame
Aluminium
You make these yourself from wood or stone according to our drawings. Front 244mm wide, sides and back 114mm
Anthracite grey – other colours on request
Always the best glass: heat resistant, laminated, super insulating and safe
