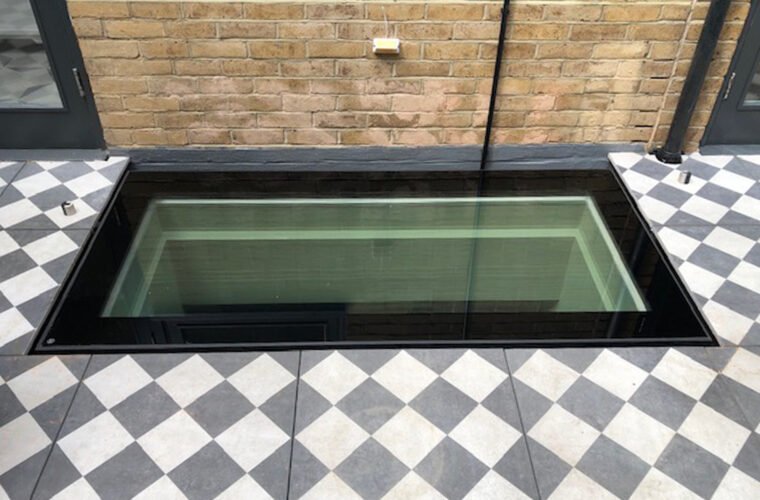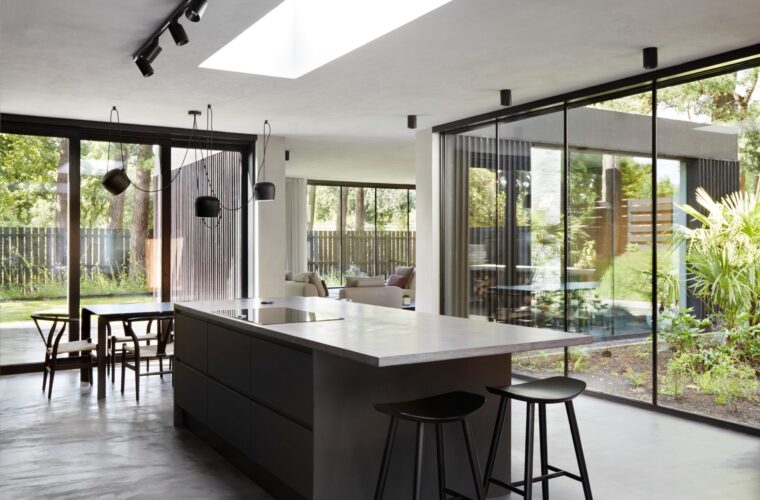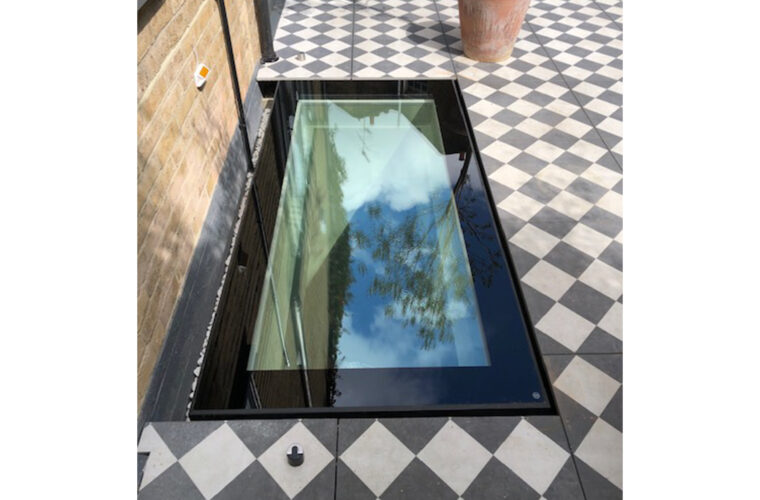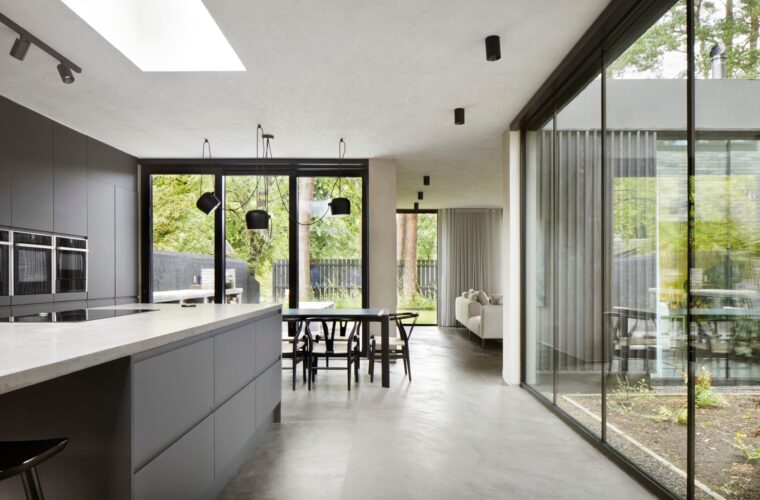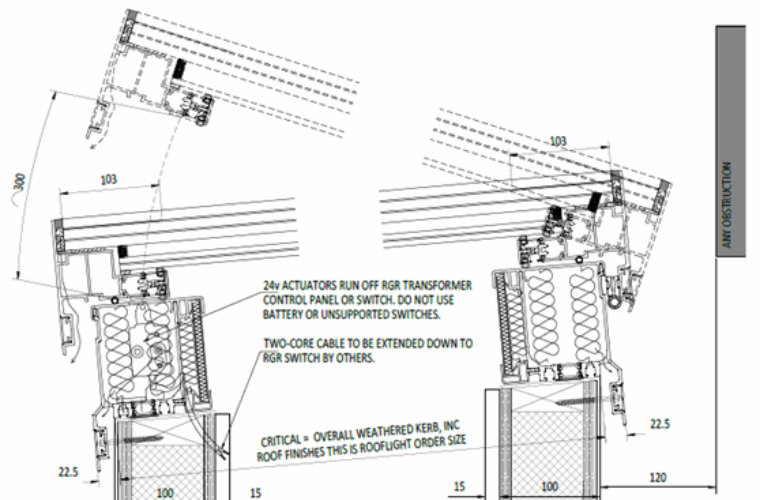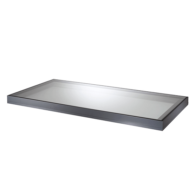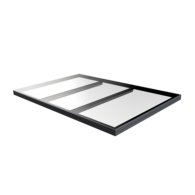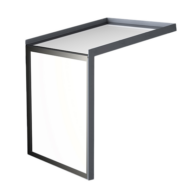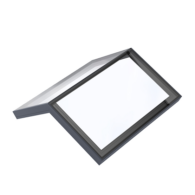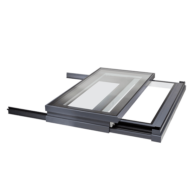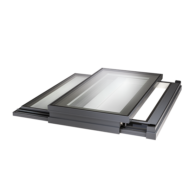opening rooflight
Walkon Ventilation Rooflight
Walkable glass that also allows ventilation? It’s a question we hear often.
Combining these two features isn’t easy—walkon glass is significantly heavier, making automated opening a technical challenge. But with this innovative solution, we’re able to offer the best of both worlds.
Our Walkon Ventilation Rooflight lets you bring fresh air and natural daylight into spaces like basements, without sacrificing any usable space on your terrace above. Of course, it comes with fully insulated, waterproof glazing—ensuring comfort, performance, and peace of mind.
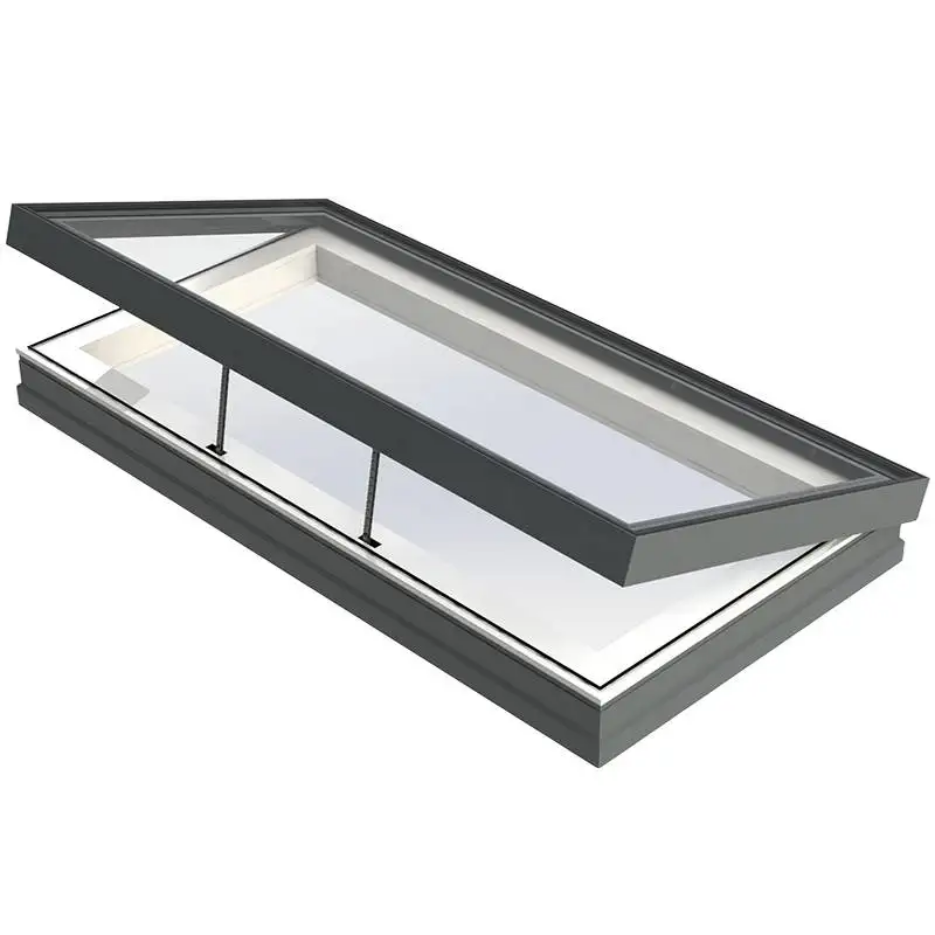
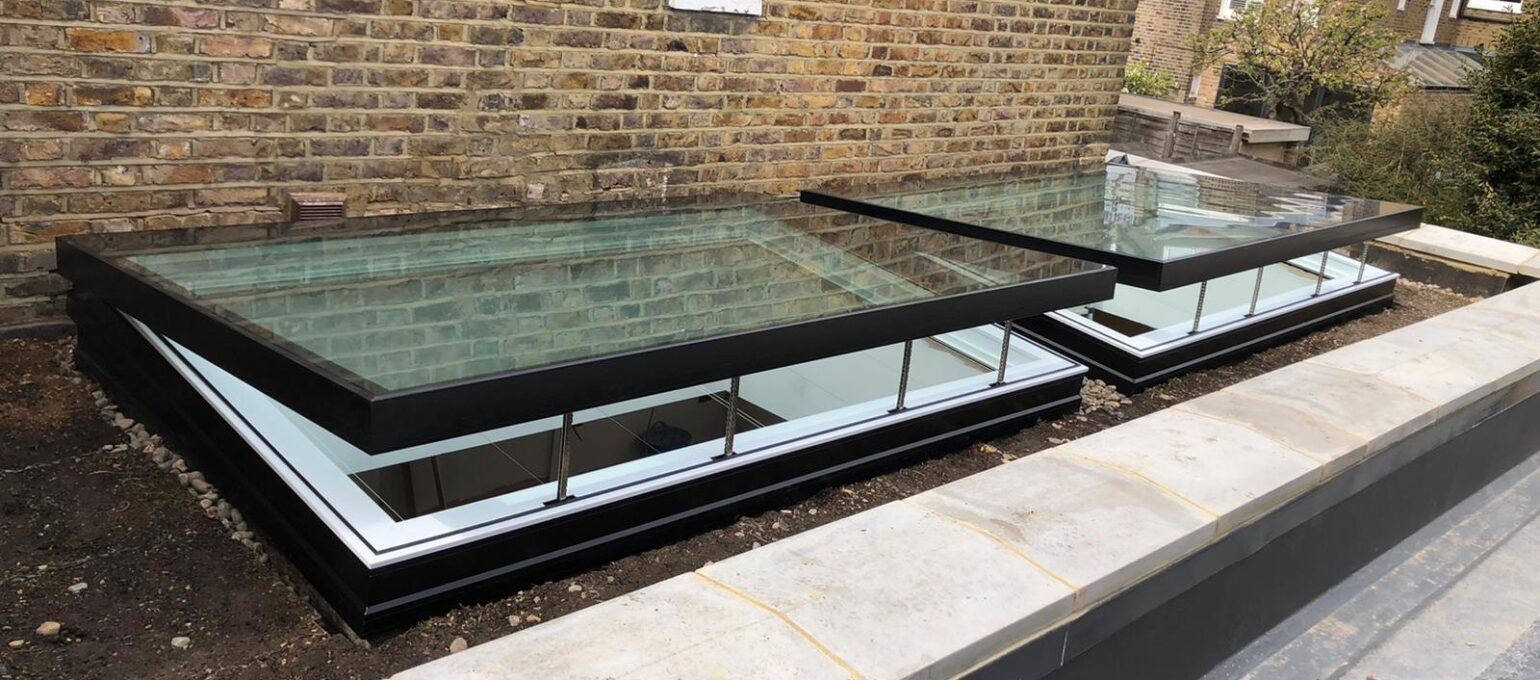
High thermal efficiency
Sky Only View
Tailor-made
Designed in collaboration with architects
Fresh air
Always fresh air in your house
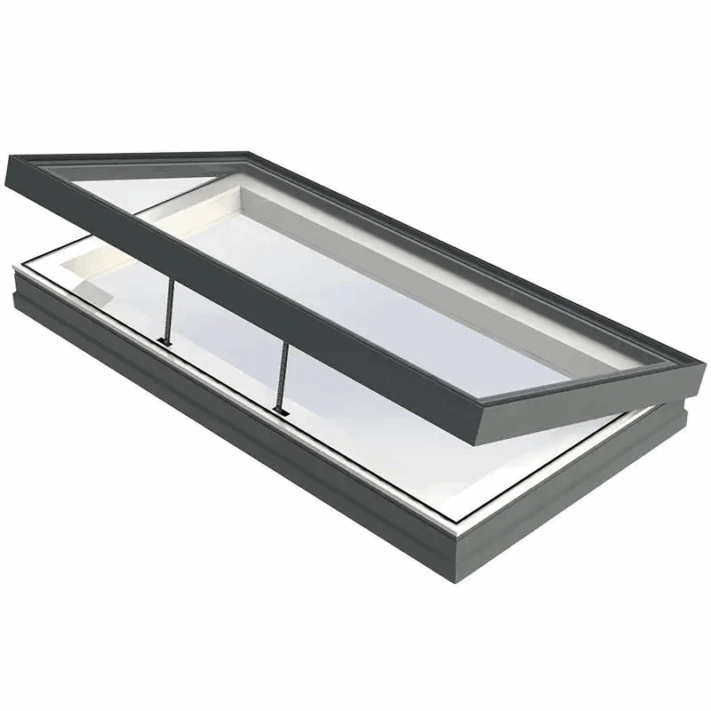
Walkable glass
Save to step on
Rain sensor included
Closes automatically when it rains
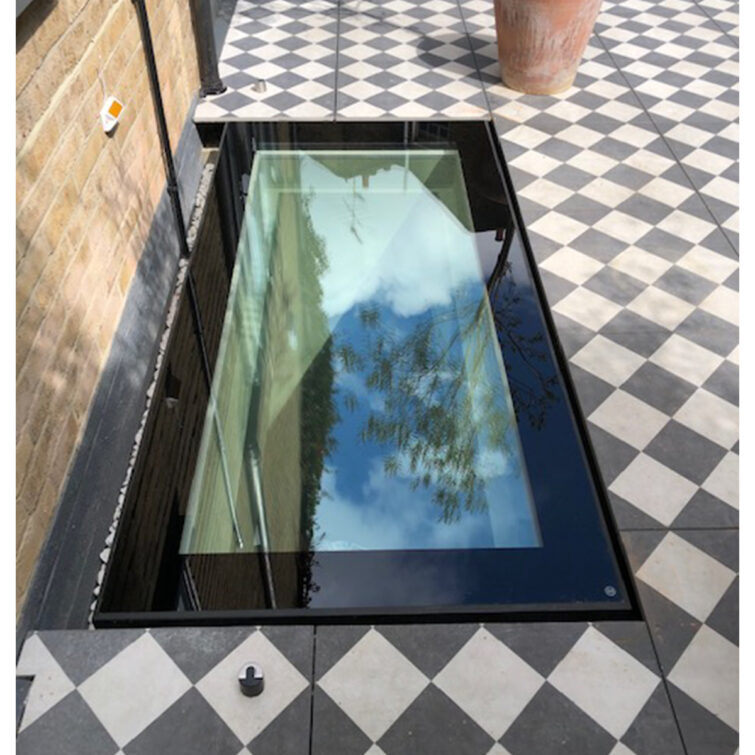
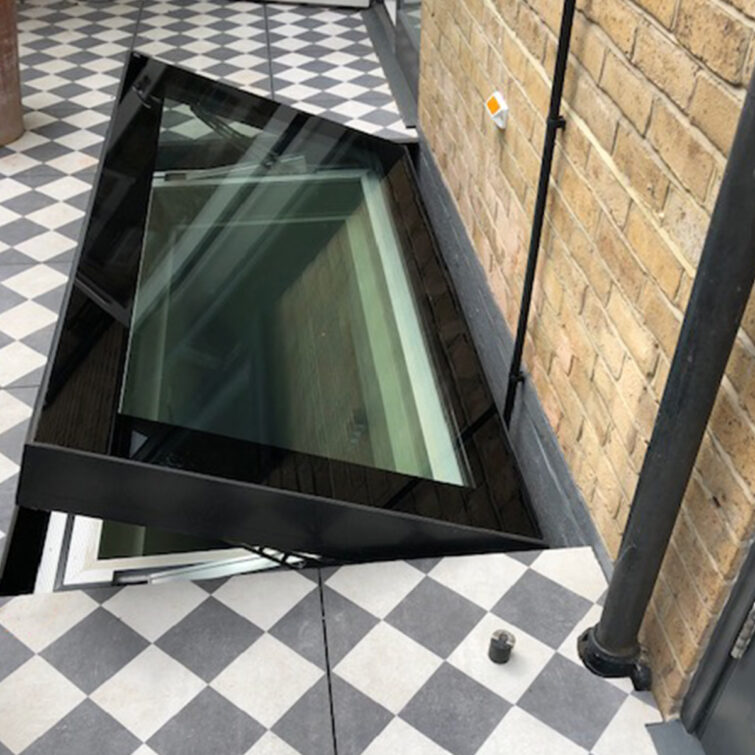
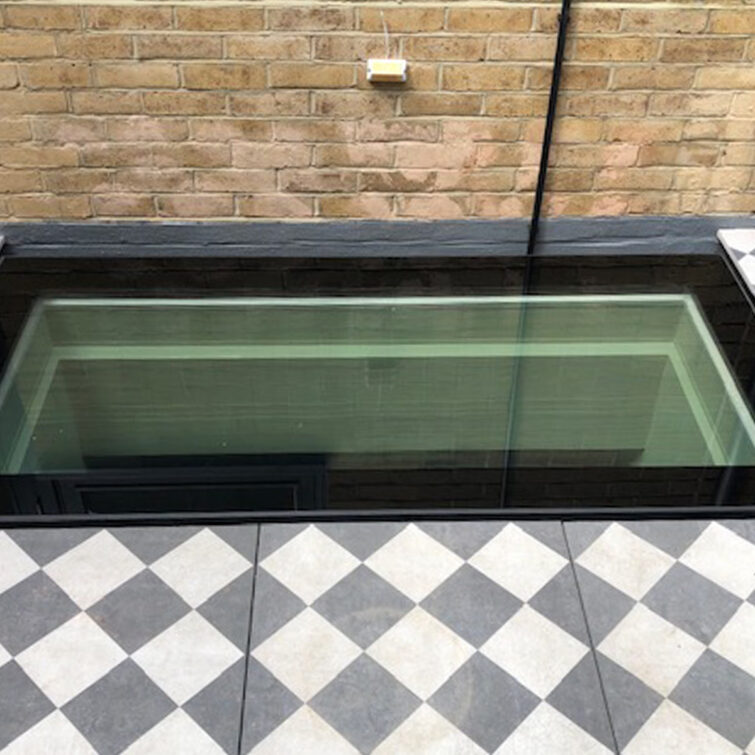
Revolutionary walkon electric ventilation rooflight
Fresh air in your home and optimally insulated. Like the fixed rooflights, this walkon ventilation rooflight has an architectural look. All motors are hidden in the frame and no framing is visible from the inside.
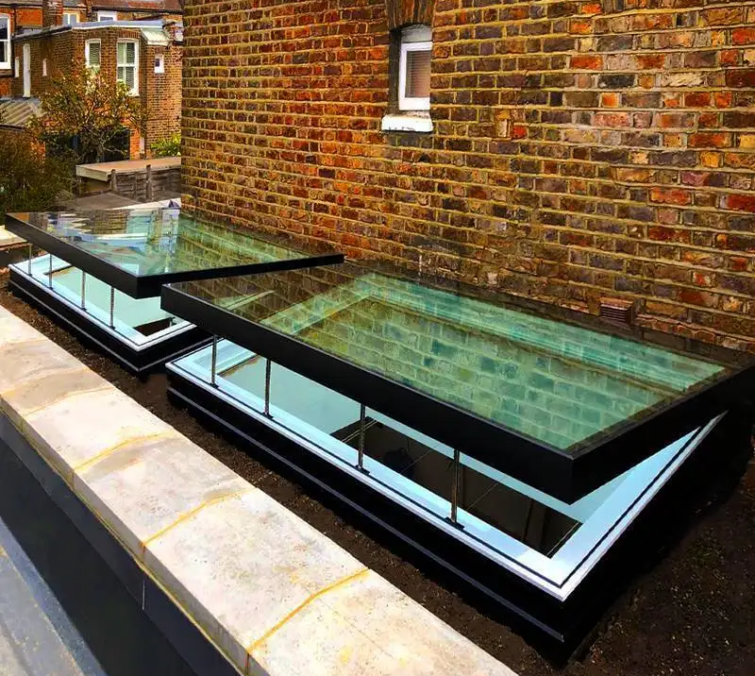
Supplied with high quality glazing. The argon-filled cavity provides even better insulation.
Opens electrically at the touch of a button. Closes automatically when it rains due to the built-in rain sensor.
Optional opening with remote control or smartphone by connecting to home automation.
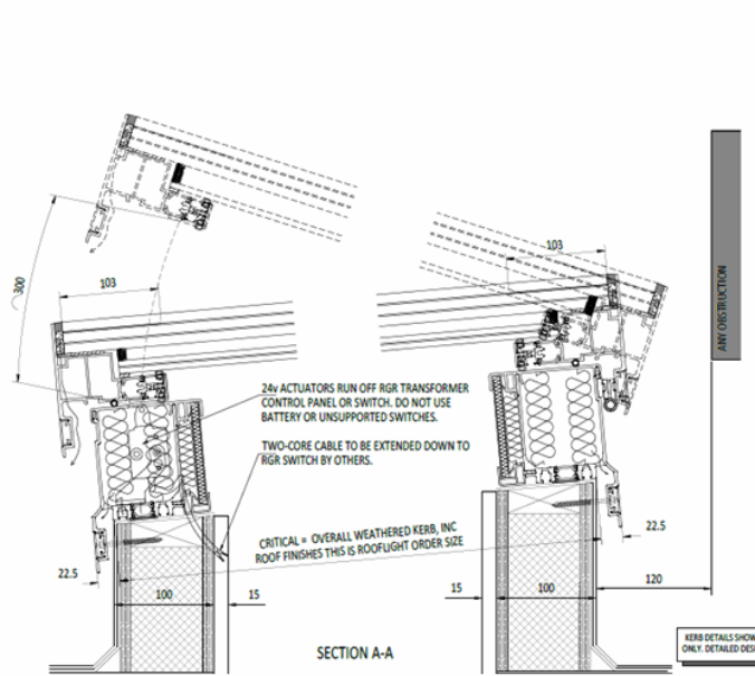
Our walkon ventilation rooflights were developed in close collaboration with architects.
Over the past 20 years, our architectural advisors have seen a growing demand for rooflights that are not only walkable but also offer natural ventilation. In response, we designed a solution that combines both—now also available with electric opening for even greater ease of use.
Because the mechanisms are hidden in the frame, the electric ventilation window, like the fixed rooflight, also has a minimalist appearance. Moreover, this makes it extra secure.
Instead of fixed walkon glass against the façade, you can also choose a walkon ventilation rooflight as a modern take on the traditional lightwell.
This solution allows more daylight to enter the lower level while maintaining the ability to ventilate the space.
To ensure the window can open smoothly, a small gap of at least 12 centimeters is required between the upstand and the façade.
Everything in detail
Format
Depending on the length x width ratio
We are happy to advise you on the best solution
About the product
Aluminium
You make these yourself from wood or stone according to our drawings. 100mm wide and 150mm high. Inclination angle at least 1 degree.
Anthracite gray exterior / white interior
Always the best glass: walkon heat resistant, laminated, super insulating and safe
