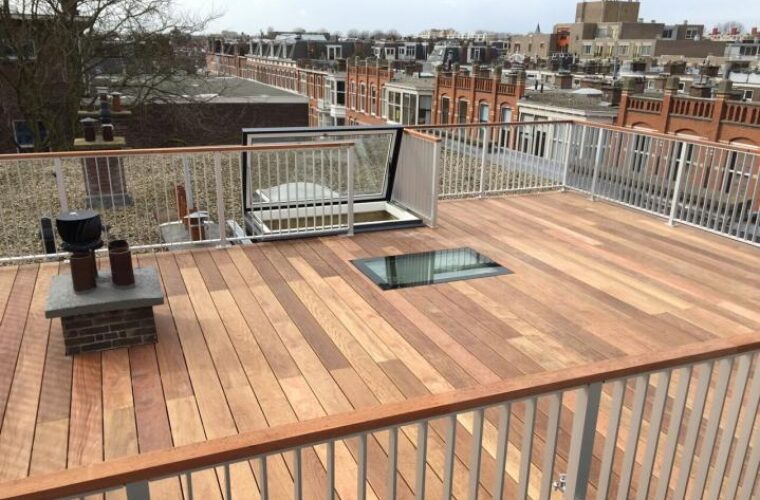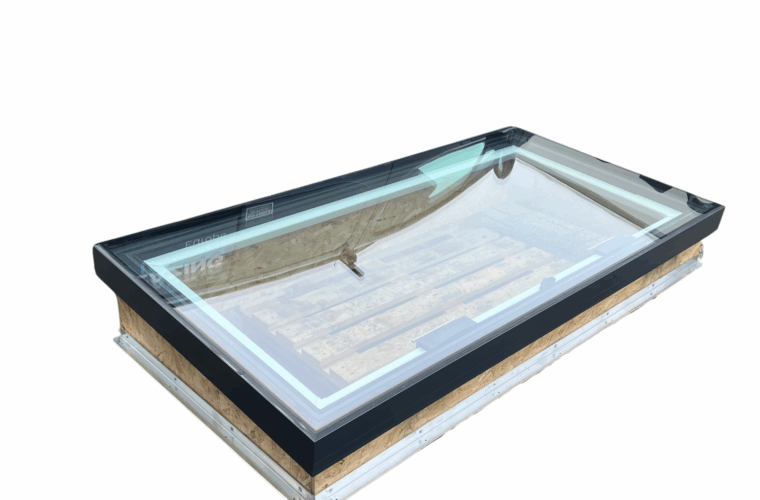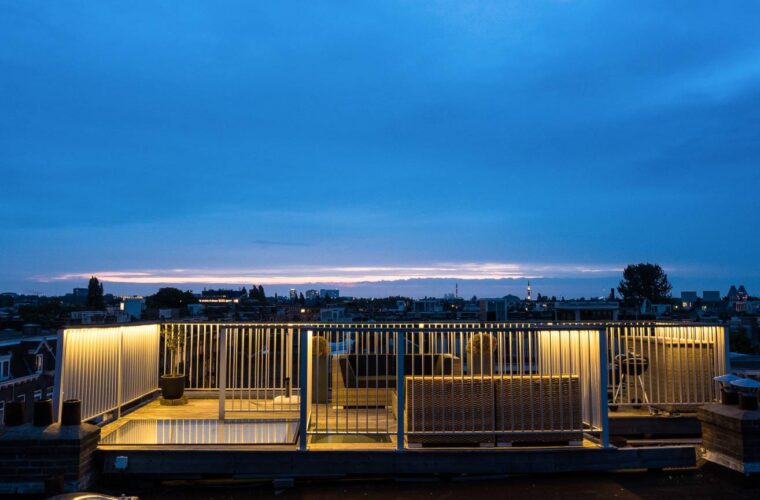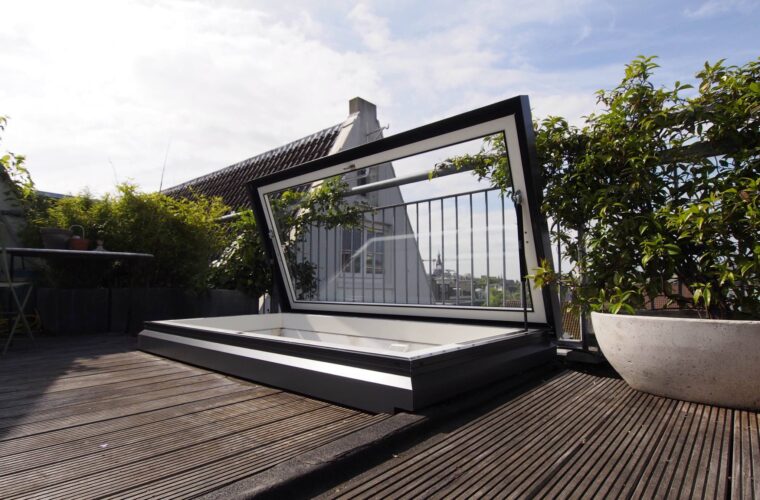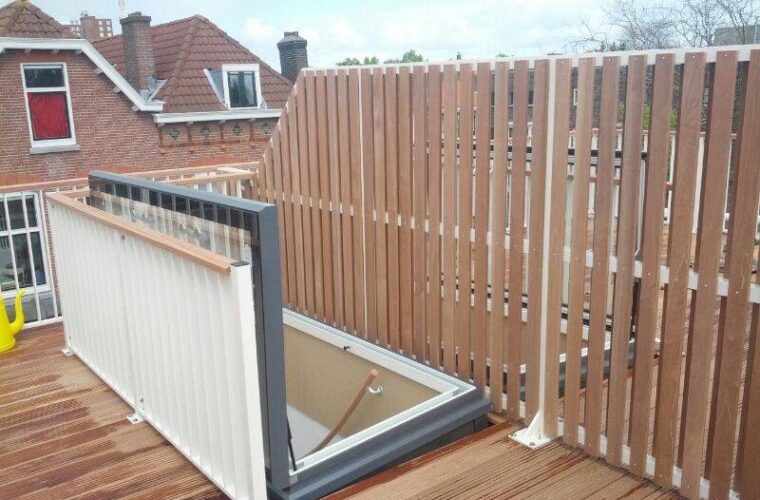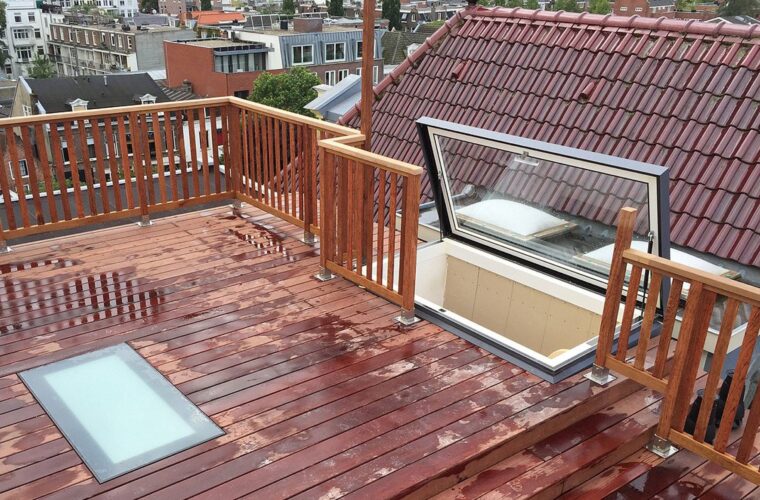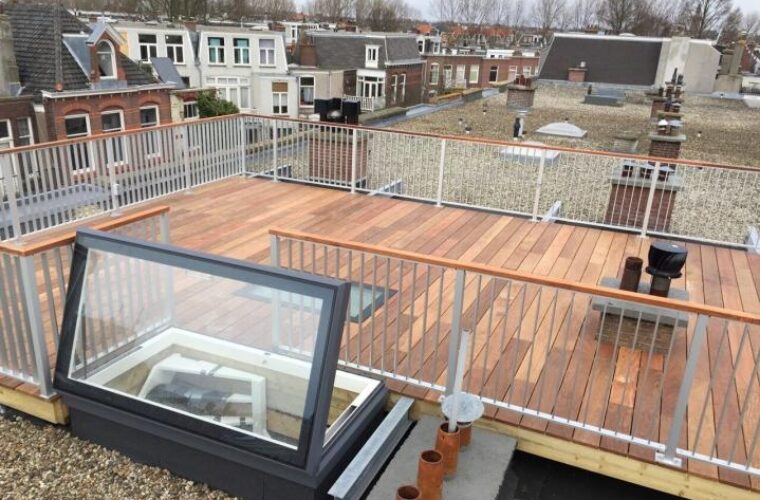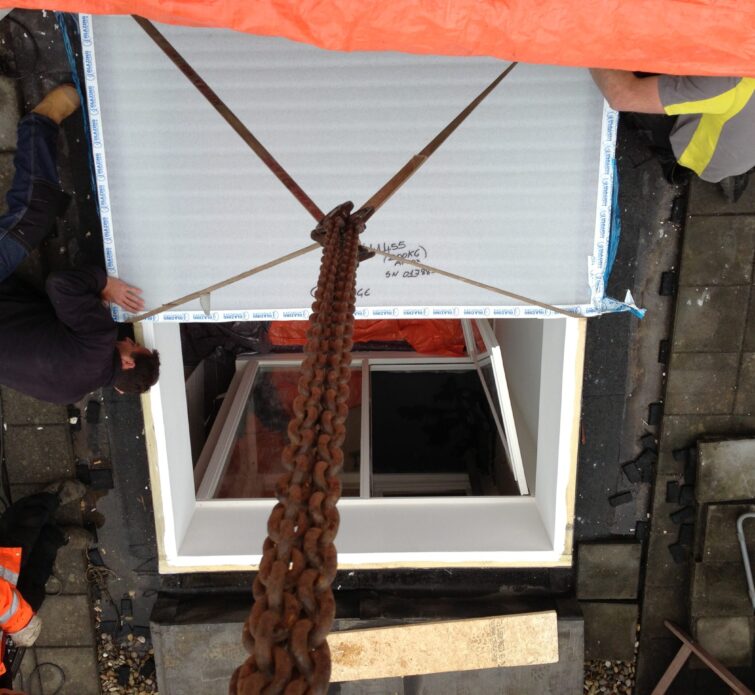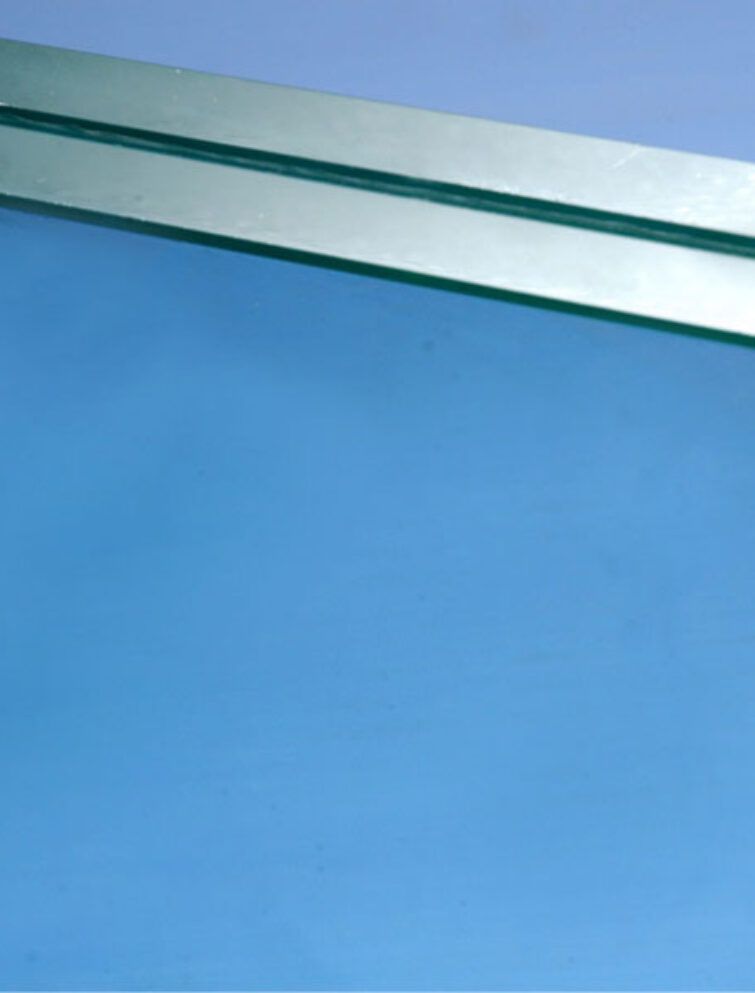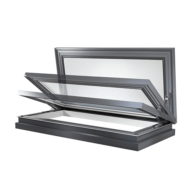Hatch
Manual Hatch
For a beautiful roof garden or roof terrace you also want a stylish and comfortable roof access hatch. Dutch Roof Design is a trendsetter when it comes to glass roof hatches. We introduced these roof hatches back in 2012. They immediately revolutionized the Dutch market. Today they are still incomparable with other products. Our roof hatches have no mechanisms or other ugly framework in sight.
Since its market introduction, we have continued to expand the product line. This stunning Manual Hatch is available from stock up to 2 meters which is the ideal size for a manual roof hatch. Less expensive than an electric roof hatch but with the same beautiful appearance. It comes complete with a pre-formed insulated timber kerb.
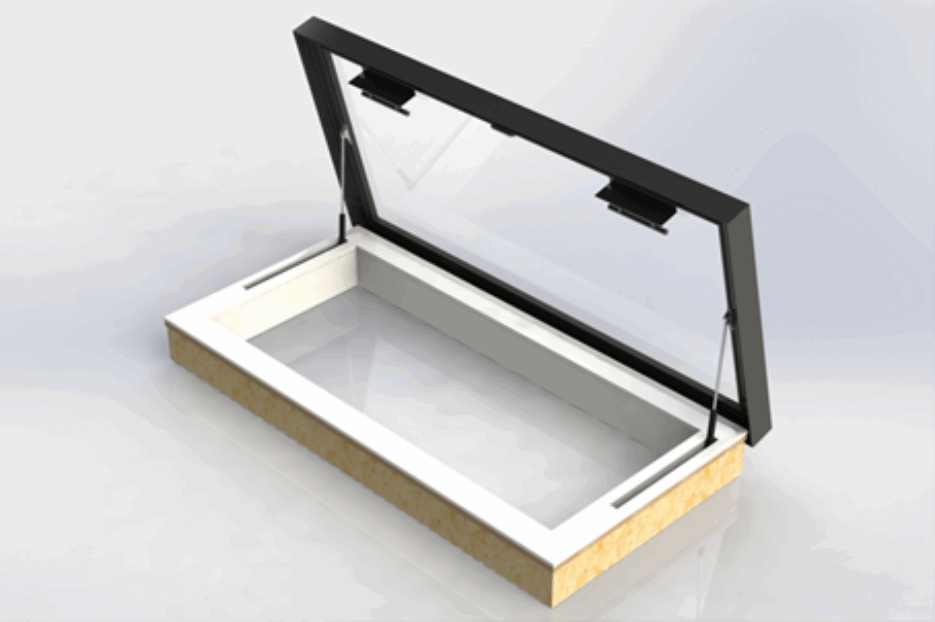
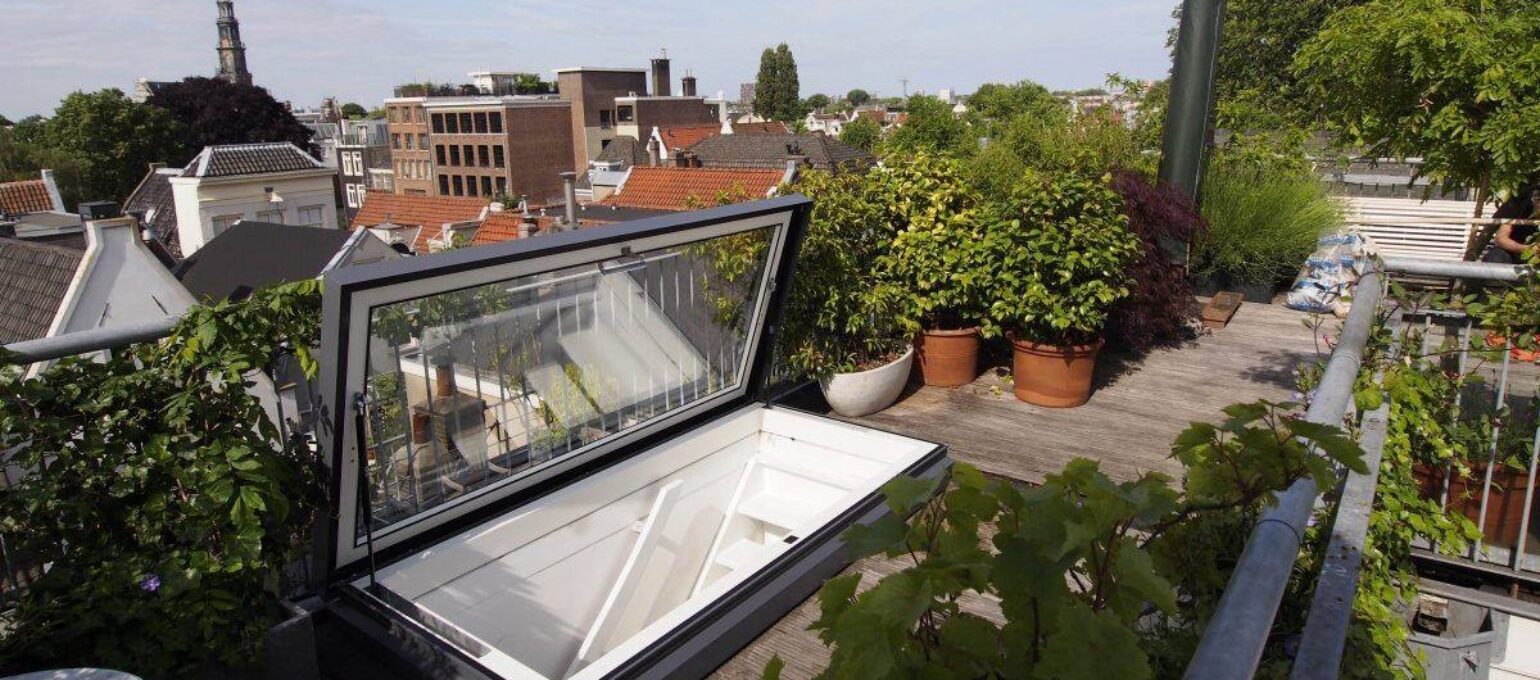
Flush integration into the roof
High thermal efficiency
Sky Only View
Amazing roof access for a competitive price
Sky Only View
Integrated isolated wooden kerb
Mechanism hidden in the frame

Waterproof and well tested
Watertight through patented aluminum profile
Two standard sizes
Available from stock in two standard sizes:
XL: 1×2 meters
L: 1×1.5 meter
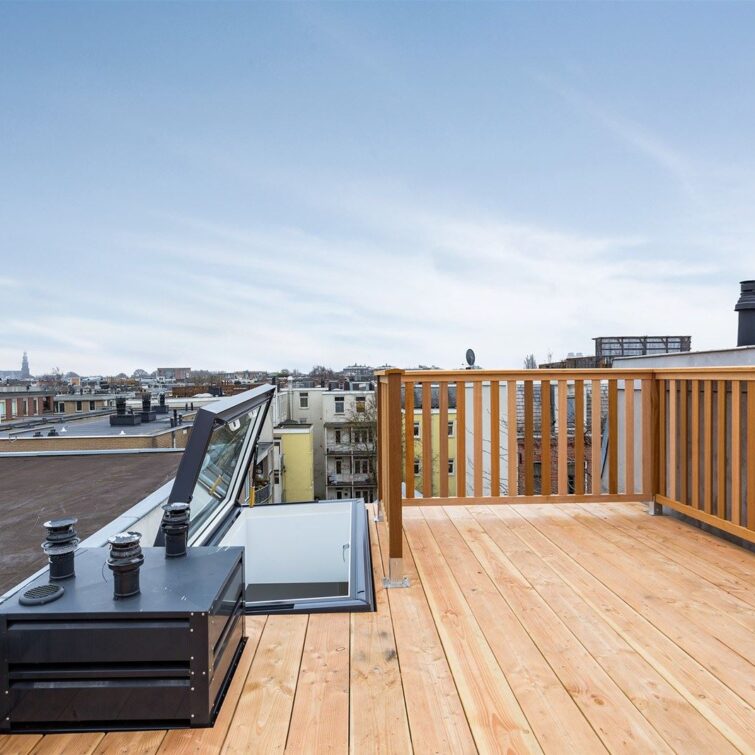
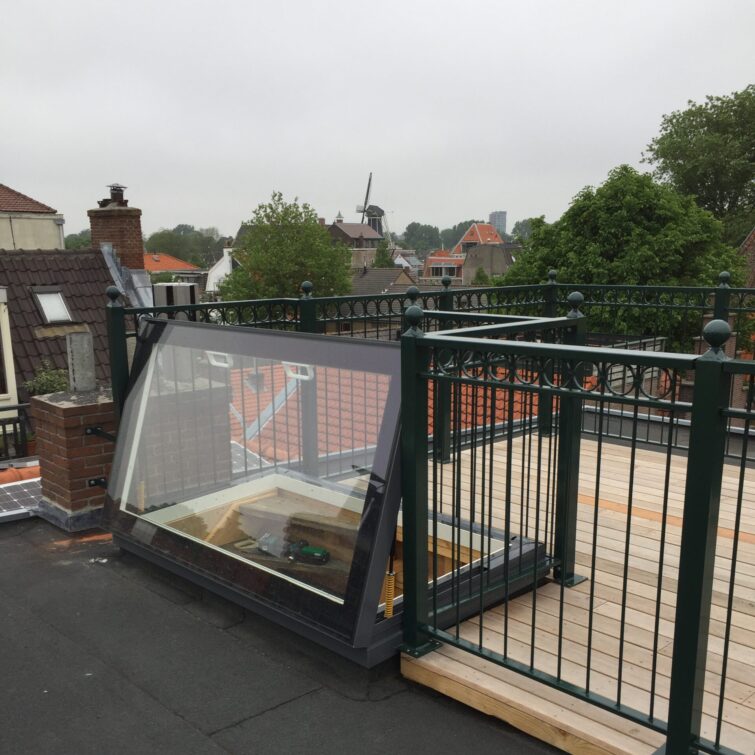
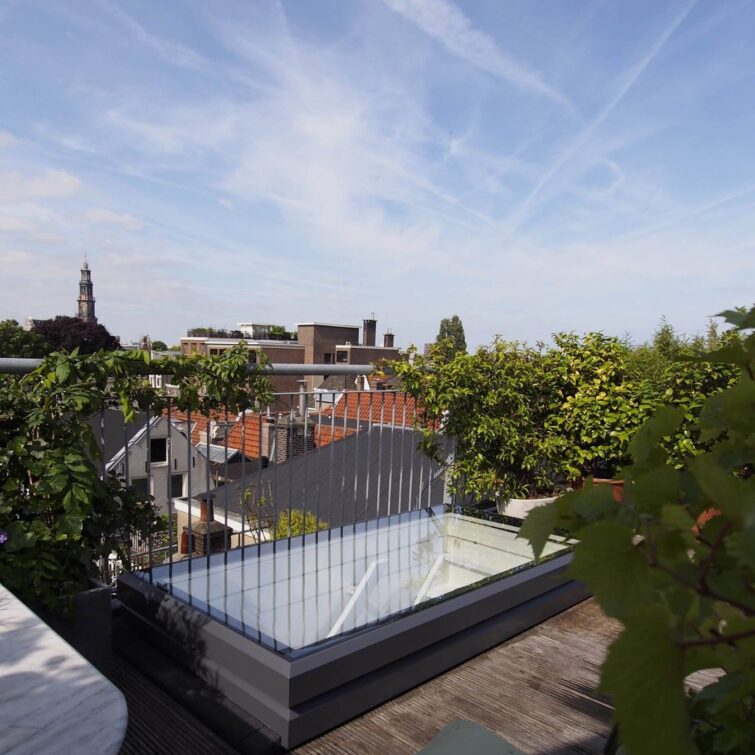
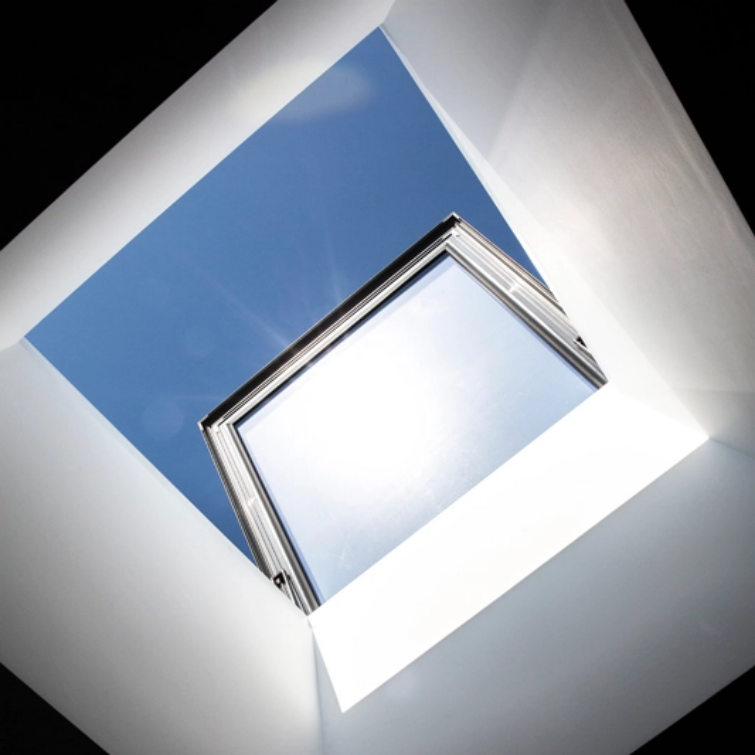
Manual hatch
Dutch Roof Design’s manually operated hatch is available in 2 sizes: the XL is 1 x 2 meters and the L is 1 x 1.5 meters. 1 x 2 is the most commonly used size because in existing buildings in cities, the stairwell often has a width of 1 x 2 meters. An access to the roof terrace is then often made above the existing staircase. In this way the roof terrace becomes a logical part of the house.
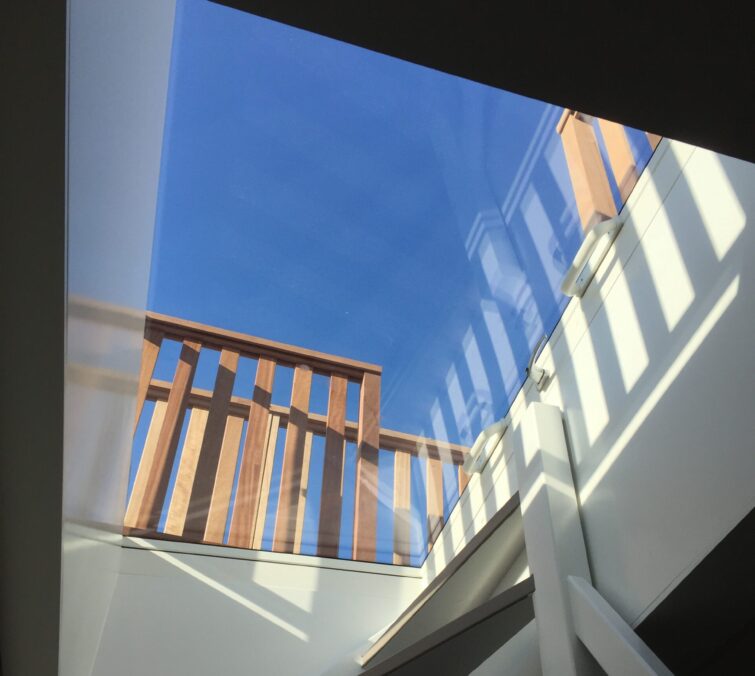
The opening mechanism is hidden in the frame of the roof hatch so no springs or expanders are visible. When the roof hatch is closed, you only see the air.
Weather resistance, waterproofing, wind resistance, insulation, high-quality powder coating.
We deliver the roof hatch as a complete product to the project address. All supplies and a clear explanation are included in the installation kit. But of course you can also opt for our certified installation service. Many customers like the fact that we take care of both delivery and installation. Everything from one provider ensures extra convenience.
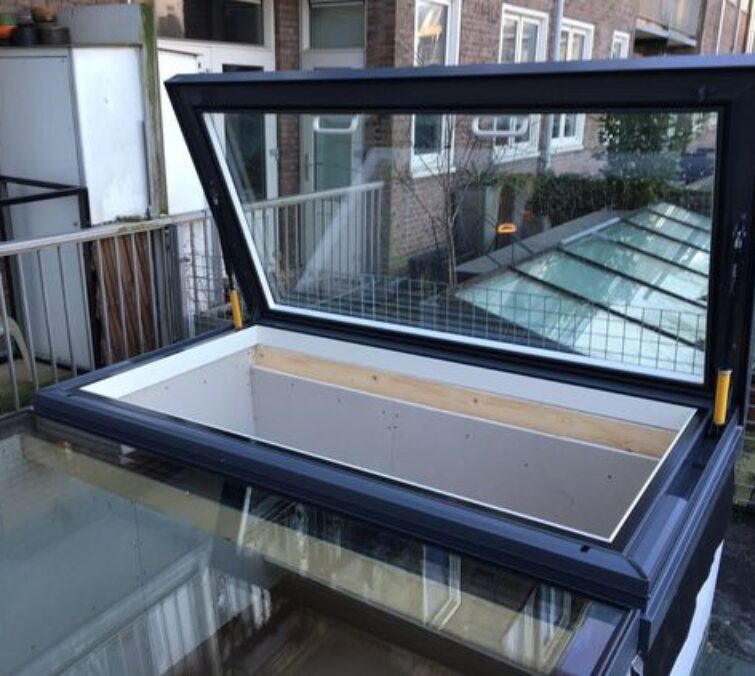
The manual hatch has the ideal ratio of weight, operation and cost. It is affordable because no electronics are used and it is easy to operate by hand because it is not too large and therefore too heavy.
The e-coating on the tempered glass and the argon filling of the double glass provide increased thermal efficiency.
Everything in detail
Sizing
Two standard sizes
1000mm x 1500mm
1000mm x 2000mmm
About the product
Aluminium
Insulated timber kerb is integrated in the access hatch. Inclination angle 5 degrees.
Anthracite gray exterior/white interior
Always the best glass: heat resistant, laminated, super insulating and safe
Blog
