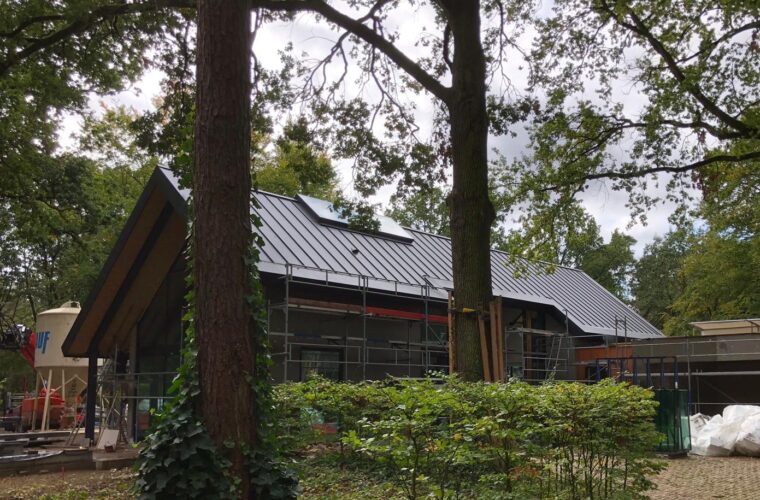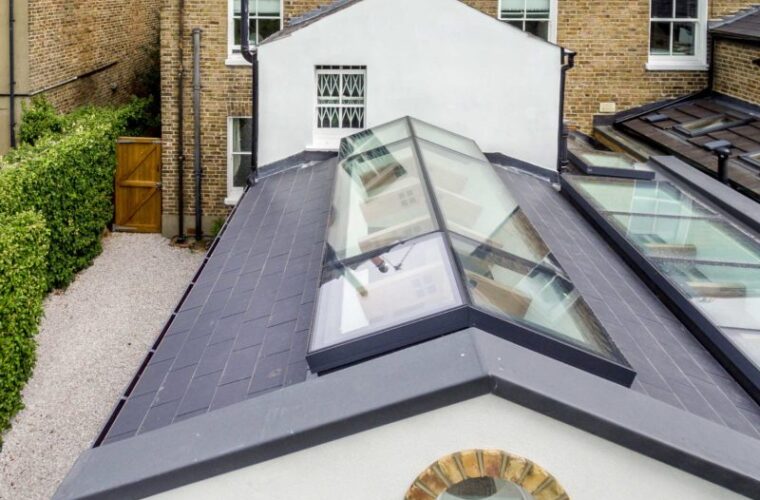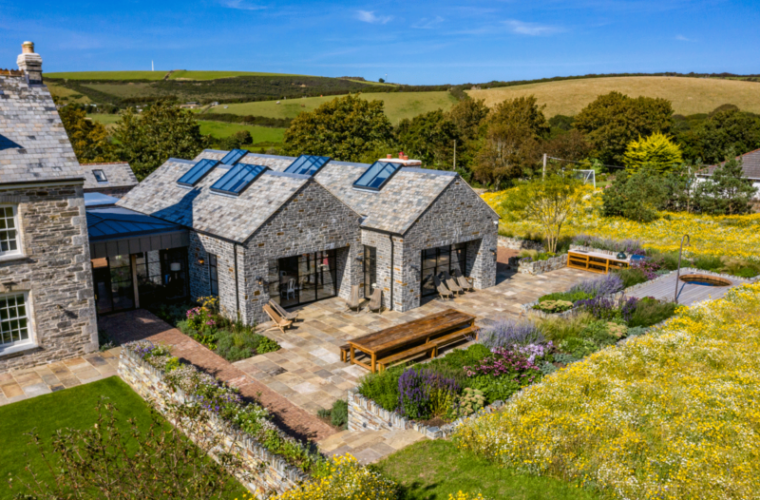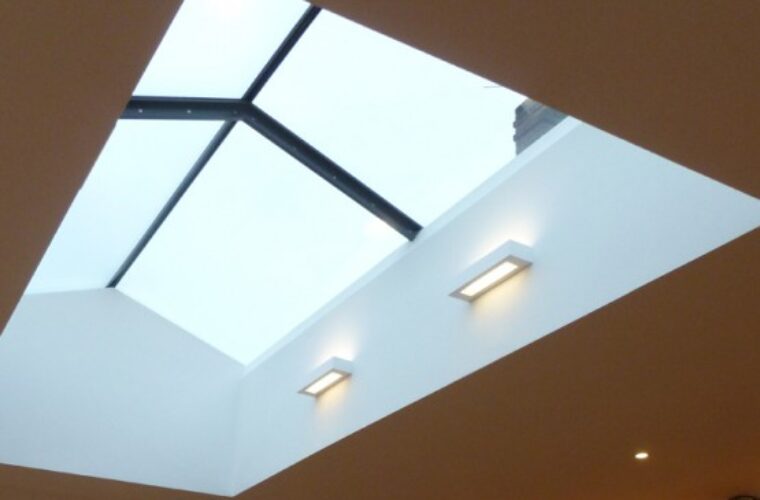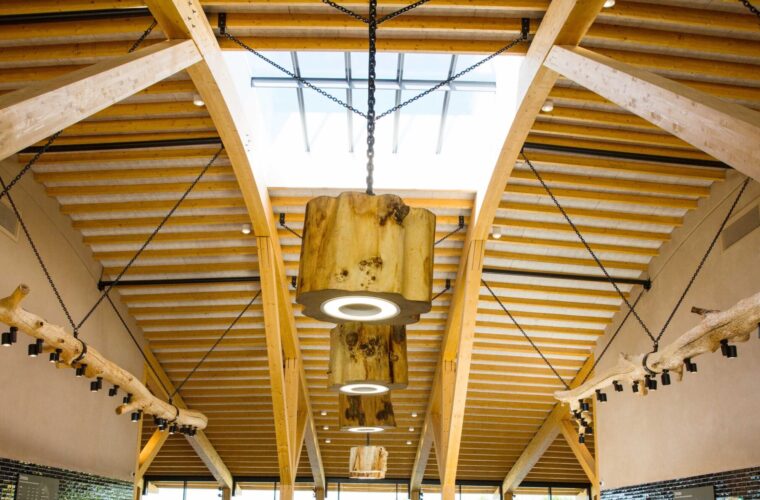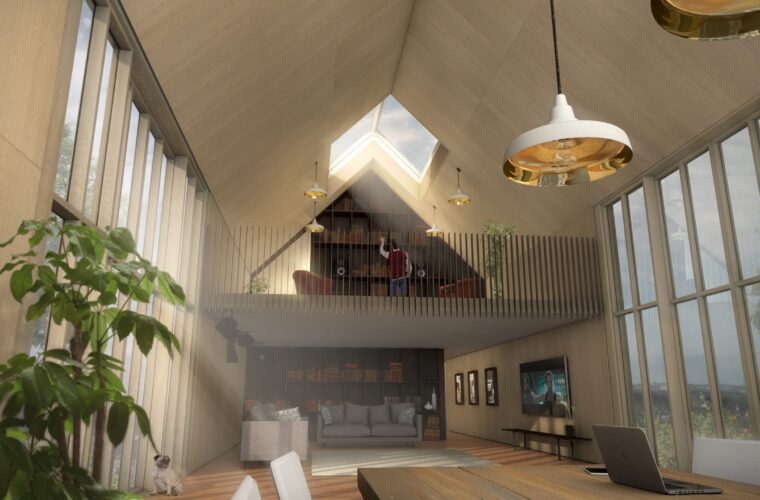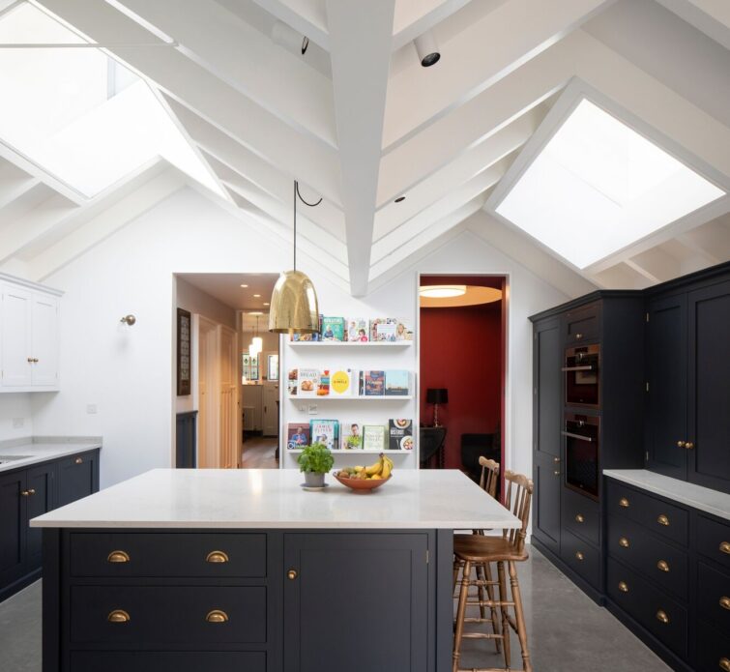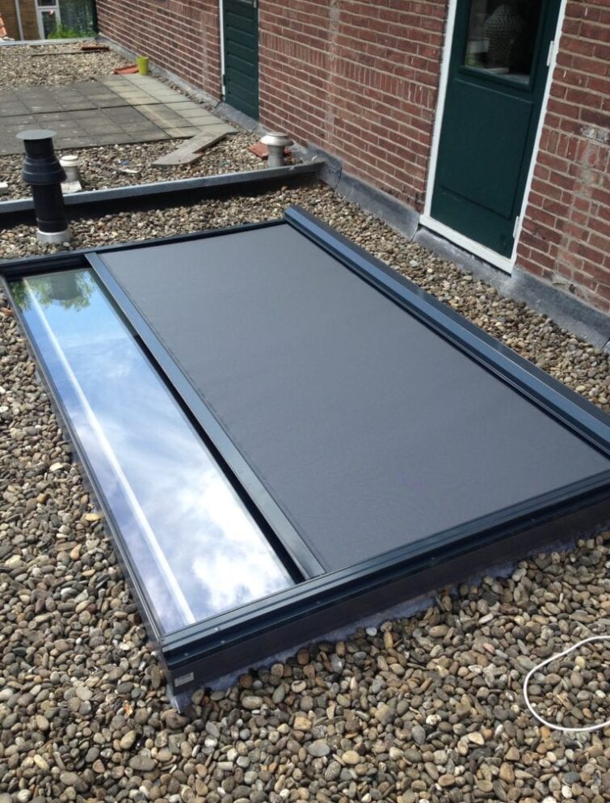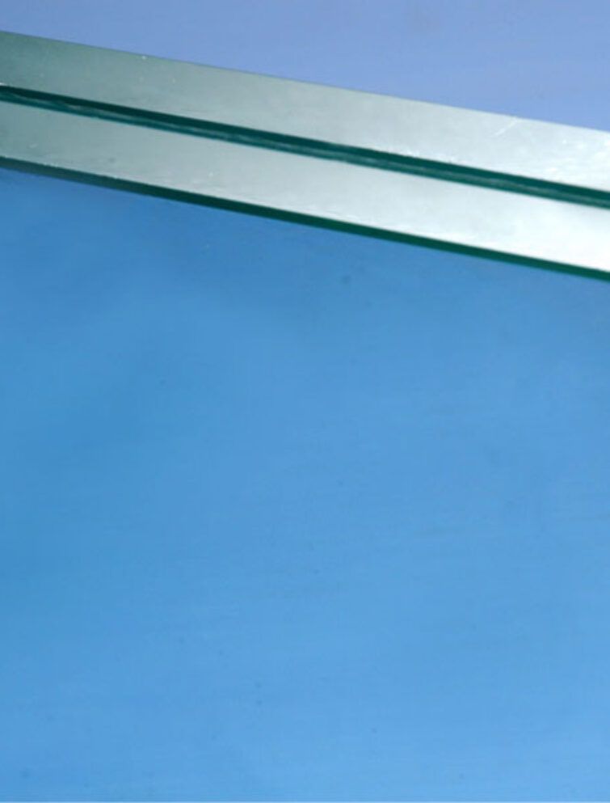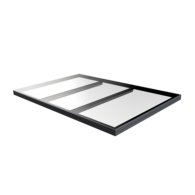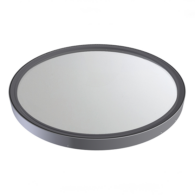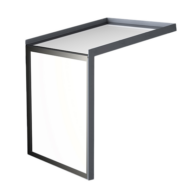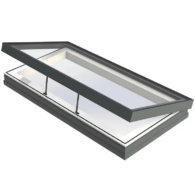Rooflight Apex
Are you designing a rooflight for the apex of a roof? Then this Rooflight Apex is an excellent design solution. For an even more dramatic effect, daylight enters through skylights on both sides of the roof ridge.
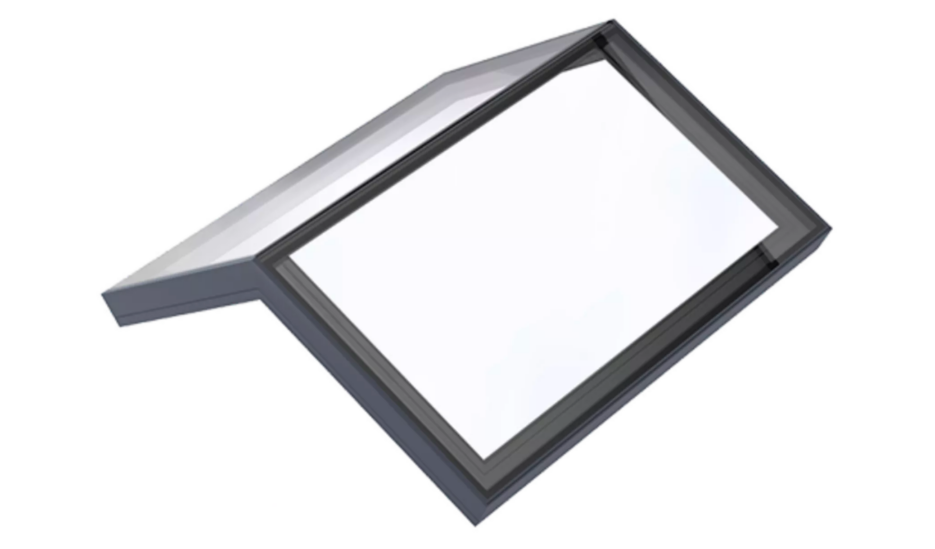
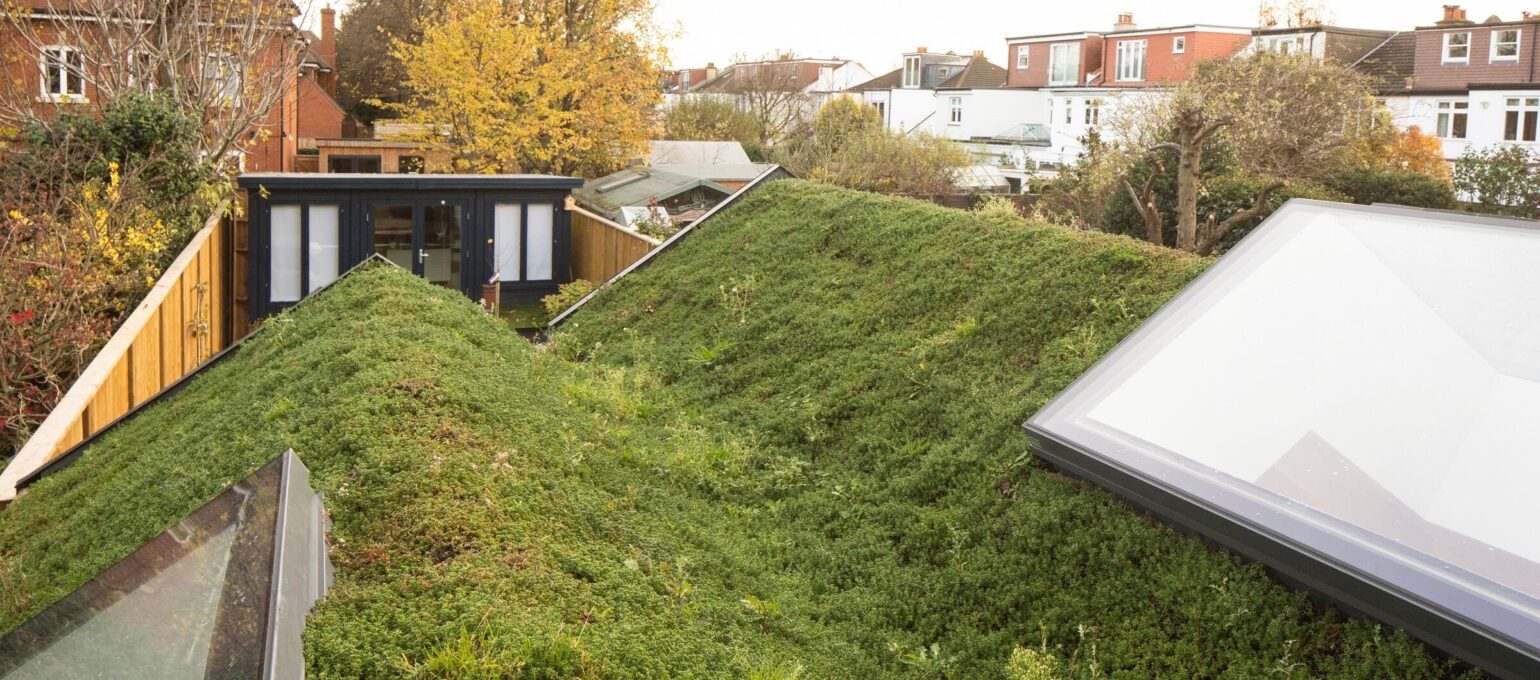
Available with different glass specifications
Easy installation
High thermal efficiency
Designed for creators & architects
Sky only view
Invisible frame
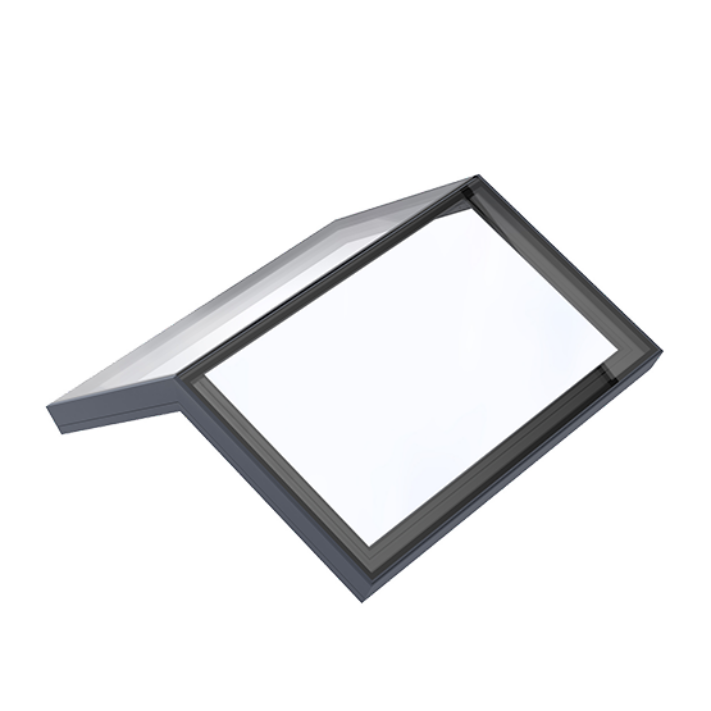
Smooth design
Minimalistic design
Waterproof
Watertight through patented aluminum profile
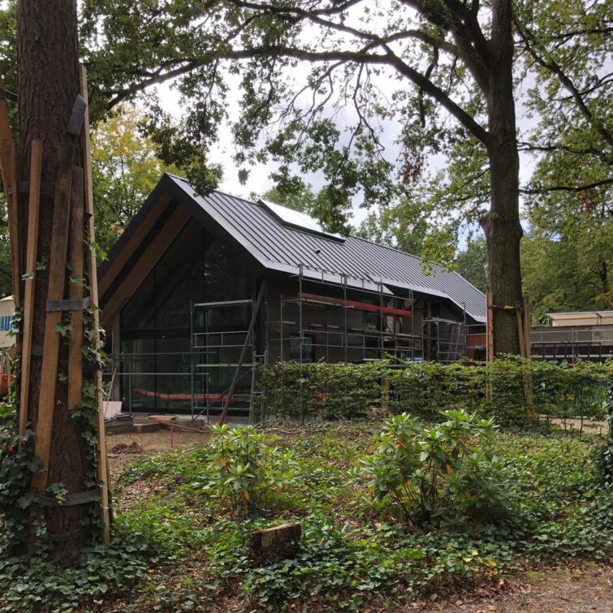
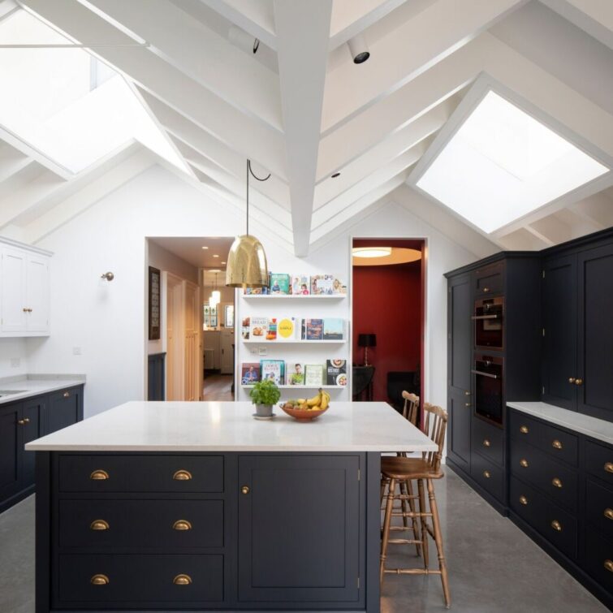
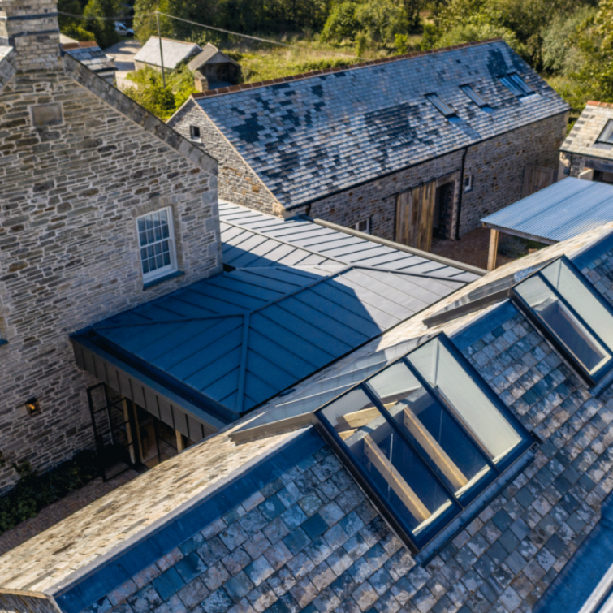
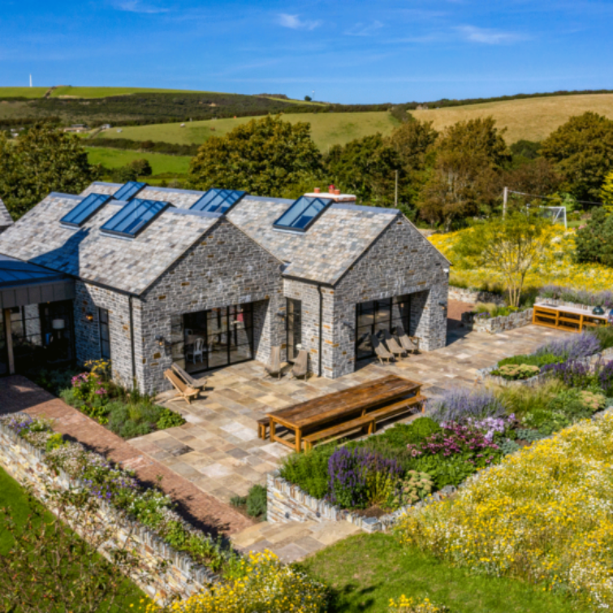
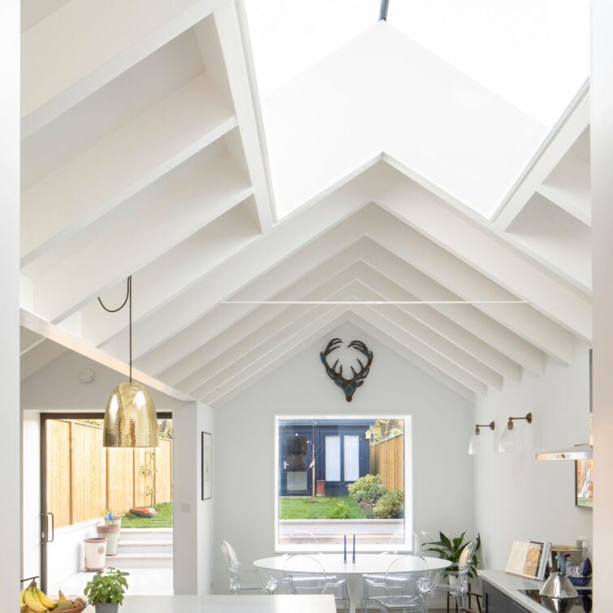
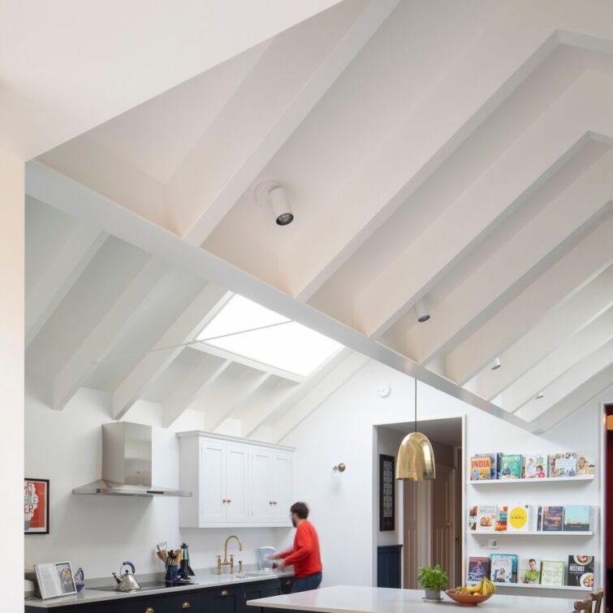
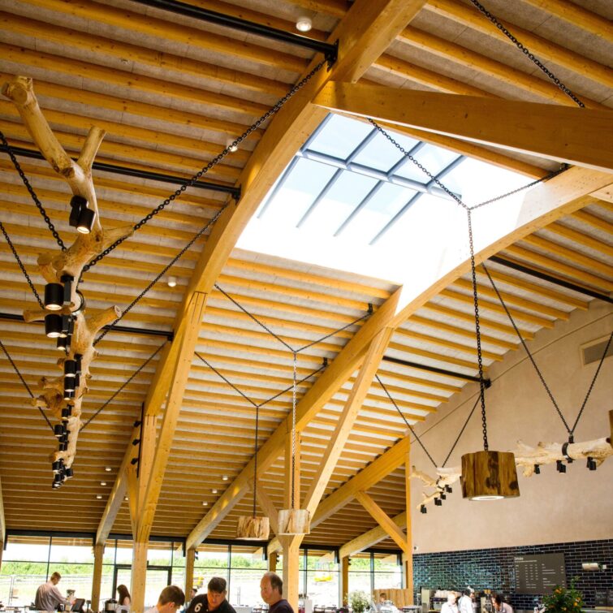
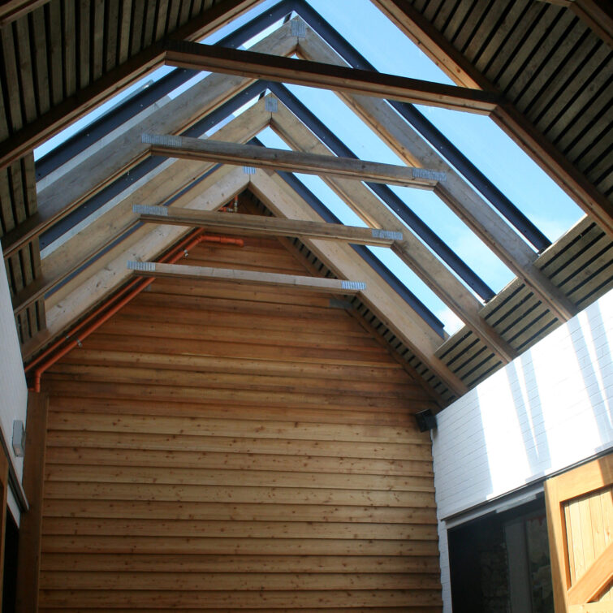
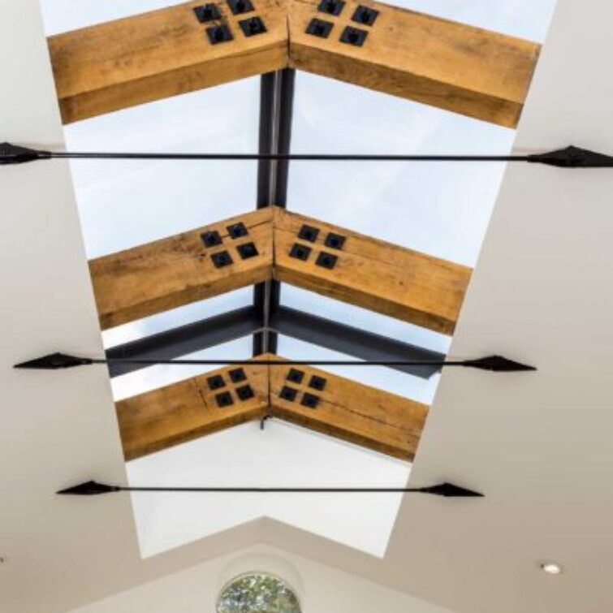
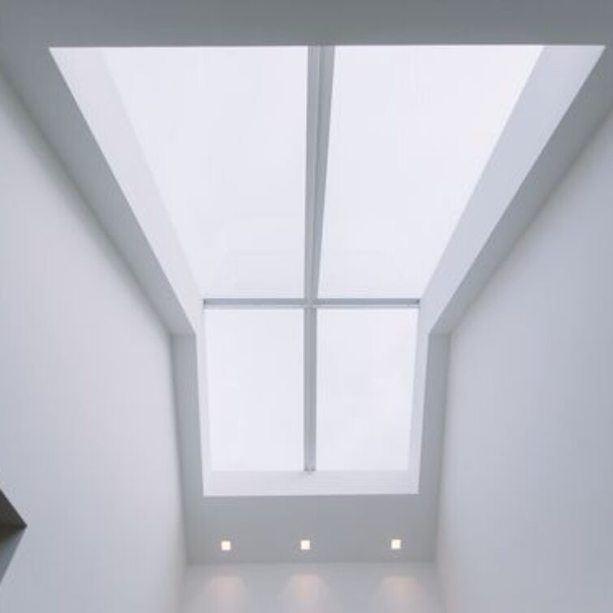
Light in both sides of the roof
The Rooflight Apex provides daylight through both sides of the roof. The glass sections are connected in the apex with a minimal silicone joint. This allows you to look at the stars at night.
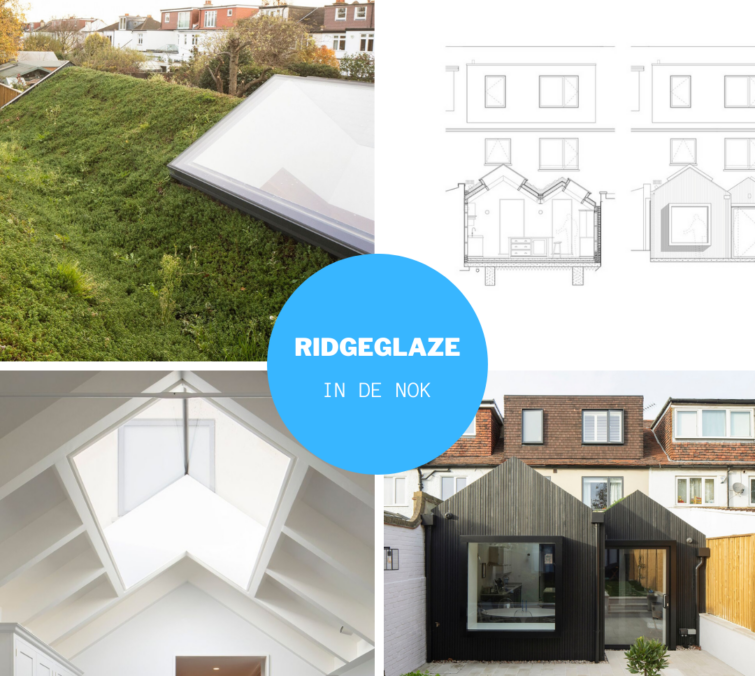
This rooflight is self-supporting so there is nothing visible in the opening other than the sky.
It is most economical to design the Apex to stay within the standard size range. This includes:
– a maximum width of 2m
– a maximum length per side of 3m
– a maximum surface area per side of 5.2 m2
– A slope angle of 10-50 degrees
Do you want a longer rooflight in the apex? This is also possible, by dividing the skylight into several glass sections and connecting these glass sections with an aluminum T-profile. This profile can run above the existing beams in the ridge structure. Our architectural consultants are happy to think along with you.
For maximum convenience and guaranteed smooth installation, Dutch Roof Design is pleased to offer you our installation service.
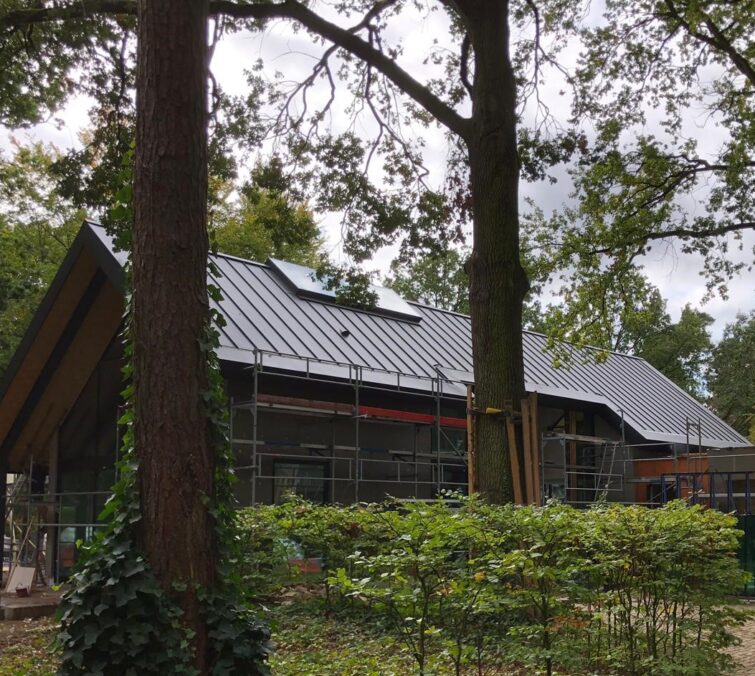
This rooflight is custom made and installed in the apex of the roof. The connection of the two glass sections is a sleek silicone joint so that daylight enters the house optimally.
This rooflight has the same high-quality features as the standard skylight: an architectural rooflight, no visible framework and a high insulation value.
The rooflight provides a Sky Only View because the frame is invisible from the inside. This is because the rooflight is placed like a “lid” over the upstand that is placed outside the opening.
Everything in detail
Sizing
Up to 5.2m2 of glass per side in the roof
Standard up to 2 meters
Standard up to 3 meters per side
About the product
Aluminium
You make these yourself from wood or stone according to our drawings. 75mm wide and 150mm high.
anthracite grey – other colours on request
Always the best glass: heat resistant, laminated, super insulating and safe
