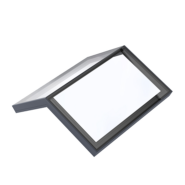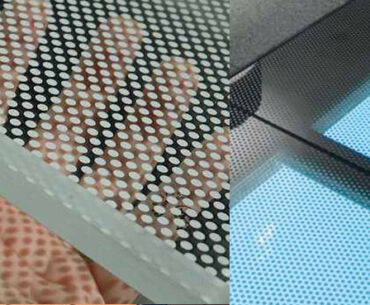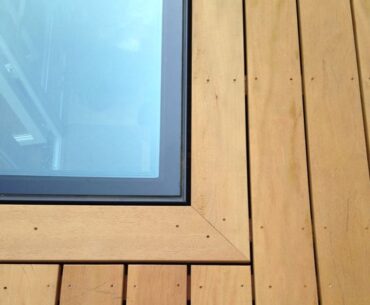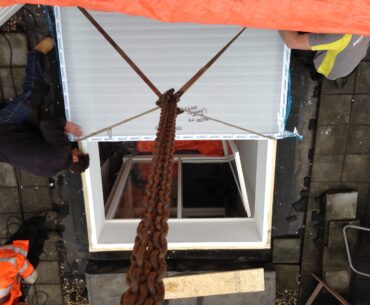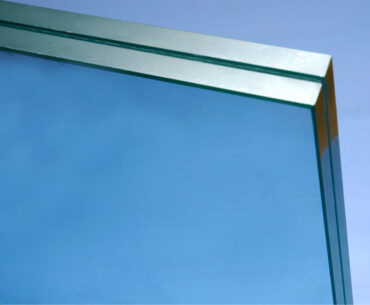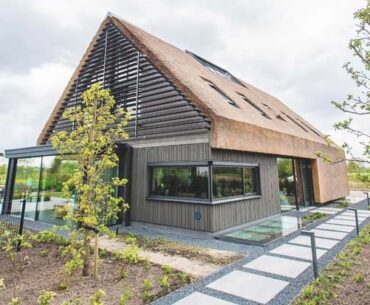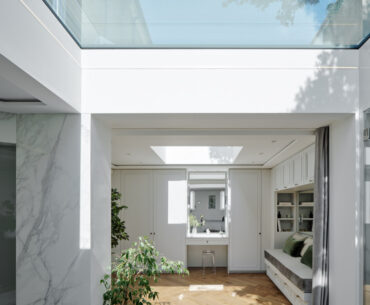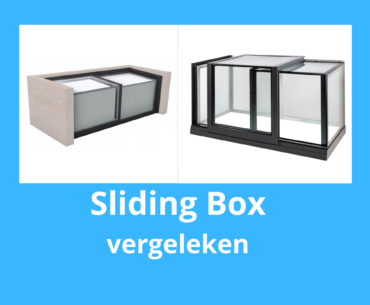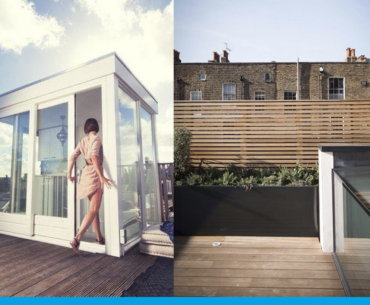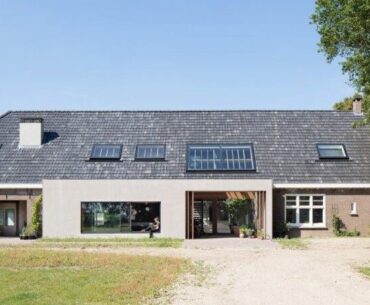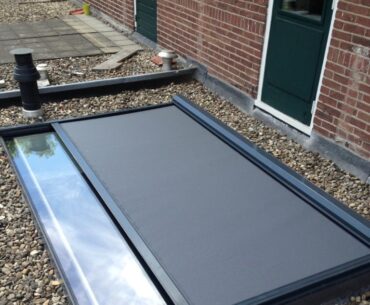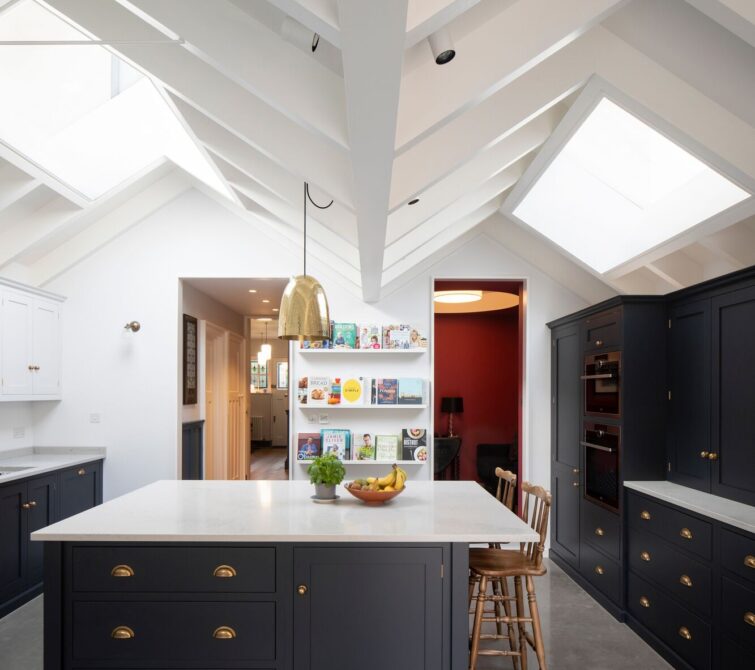
Explanation: rooflight in the ridge of the gable roof
Bringing the attic into your home and turning it into a nice living space. Or make maximum use of the height of a room. An important factor is that enough daylight enters. Unlike a rooflight on the flat roof or in the pitched roof, the Rooflight Ridge has two sides of glass that are connected with a unique glass-on-glass connection. So there is no framework in sight.
How does a rooflight in the ridge work?
To install the rooflight watertight and to ensure that as little framework as possible is visible from the inside, the rooflight falls over a curb. A contractor and/or roofer should install this curb in advance.
- A kerb is at least 150mm high
- The kerbis placed around the opening, perpendicular to the roof.
- The outside of the kerb is completely covered with roofing material.
During installation, the rooflight is placed and fixed over the curb like a lid using a crane. From the inside, the opening can still be neatly finished with plaster, drywall or other material. From the inside there is the Sky Only View. The two sides are connected with a silicone joint glass-on-glass. This creates a minimalist look.
Below is the concept of the kerbs.
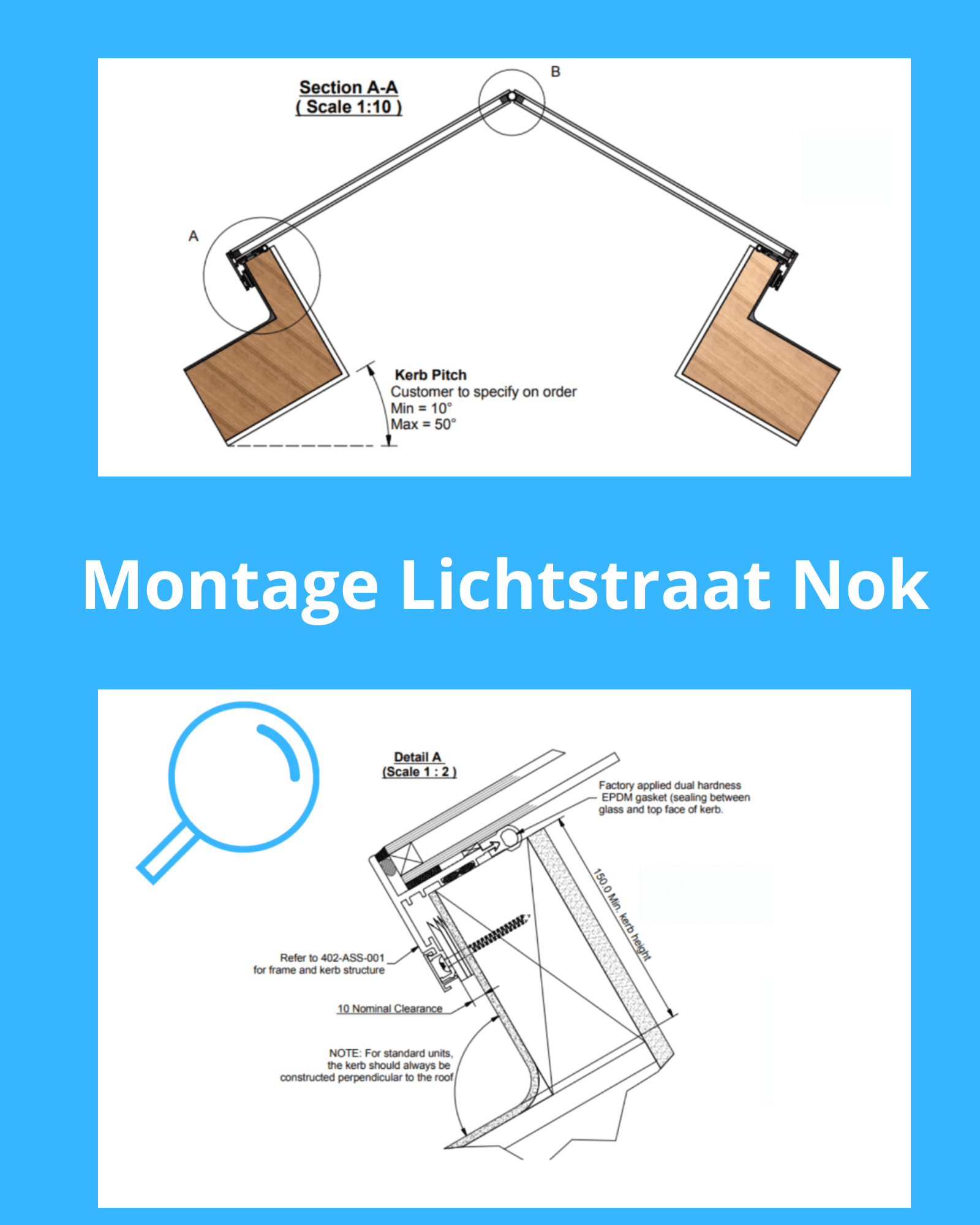
Standard or modular?
The principle of installing a Rooflight Ridge is the same: it always falls over the upstands (kerbs) . The size determines whether this rooflight can be produced in the standard way or in a modular way.
This is explained below.
Standard size: the most affordable solution and with one-piece sides
It is most affordable to design the products to stay within the standard size. Here the following applies:
- a maximum width of 2000mm
- a maximum length per side of 3000mm
- a maximum surface area per side of 5.2 M2
- a slope angle of 10-50 degrees
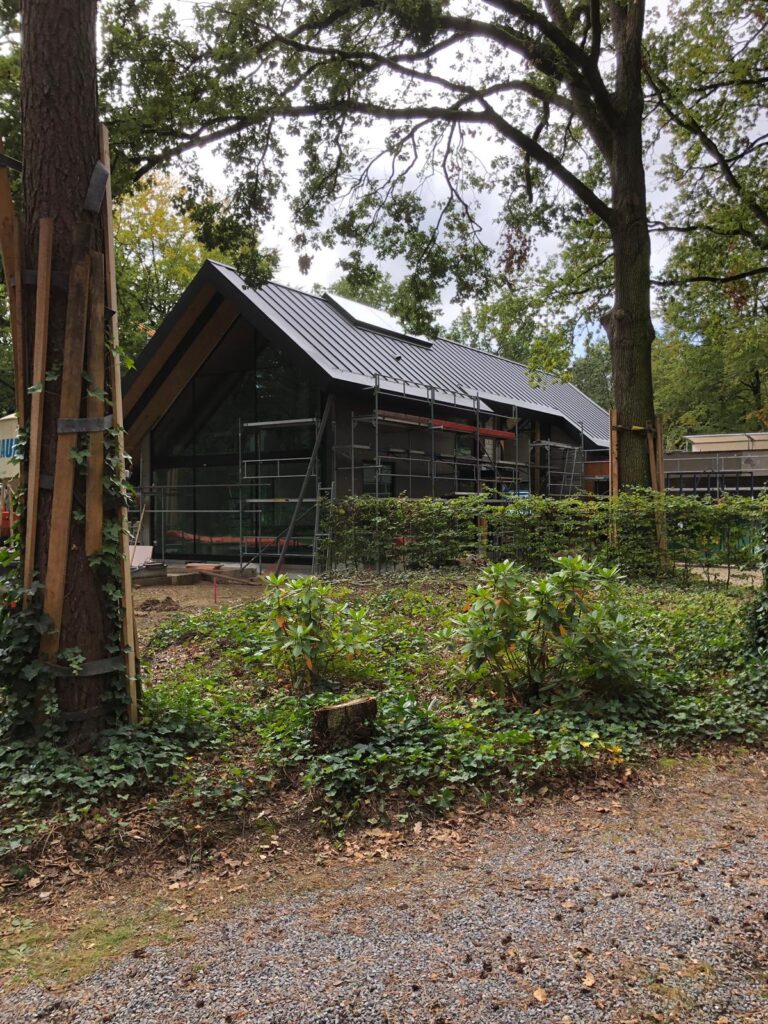
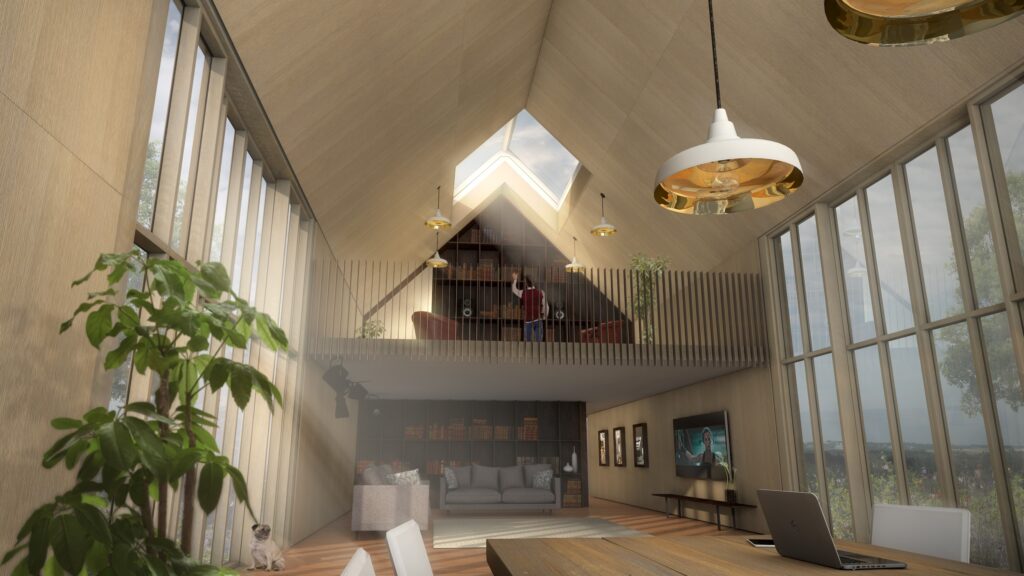
A longer Rooflight Ridge with aluminimum joints and multiple glass sections side by side
Do you want a longer rooflight in the ridge? This is also possible, by dividing the side into several glass sections and connecting these glass sections with an aluminum T-profile. This profile can run flush above the existing beams in the ridge structure. This customization costs extra, because it involves custom design and the production cannot be done in the standard way. The benefit is that you can design very long rooflights.
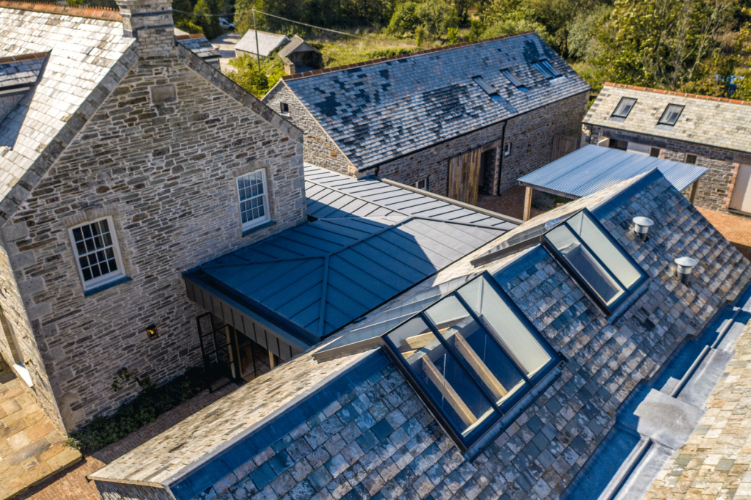
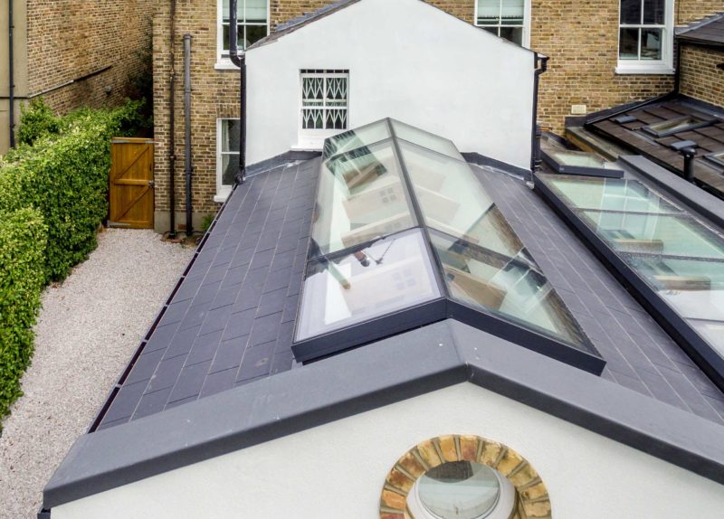
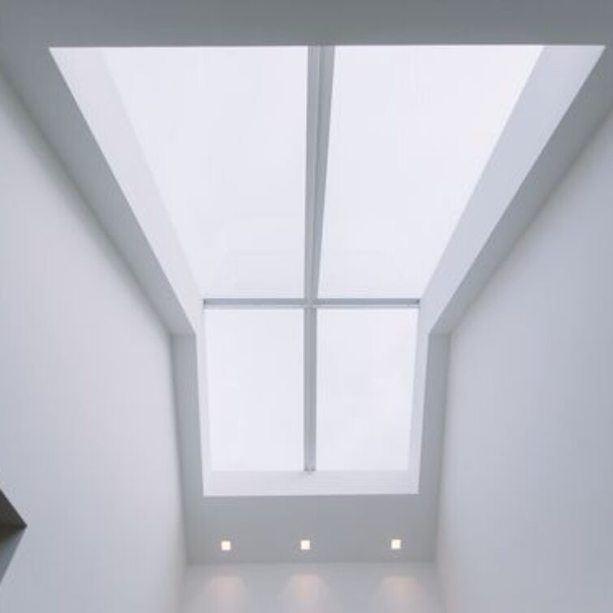
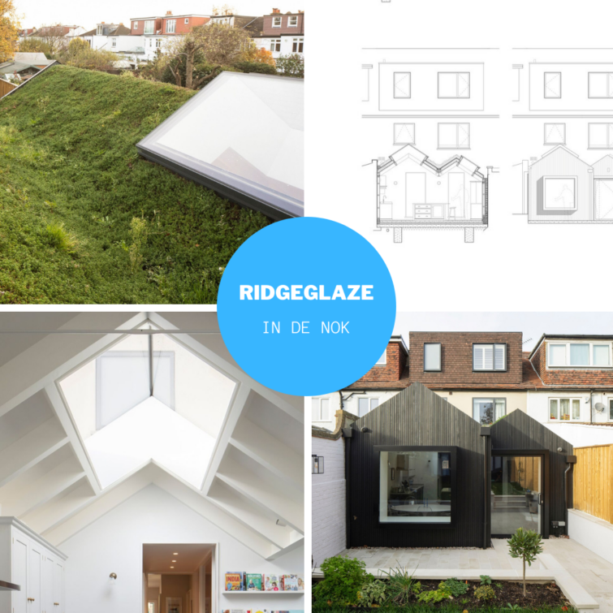
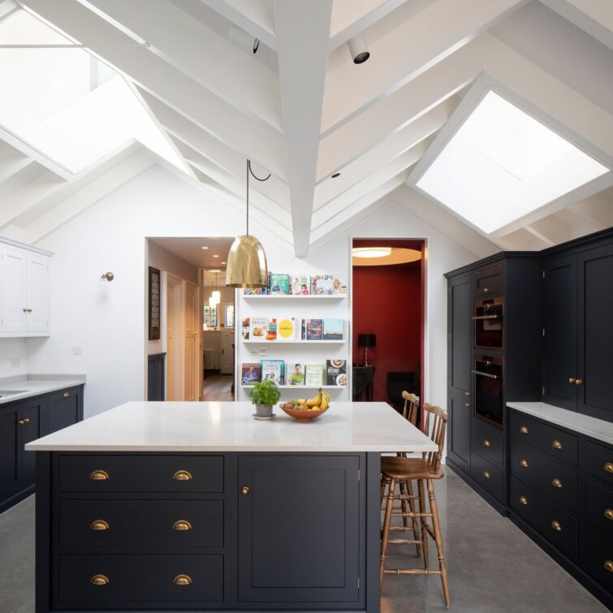
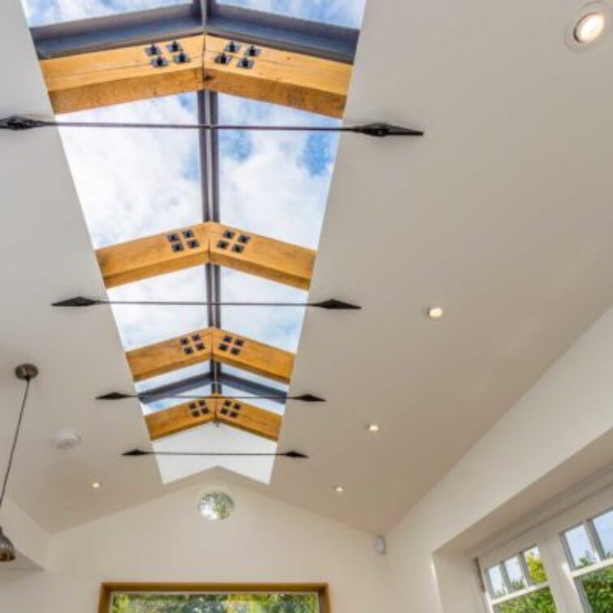
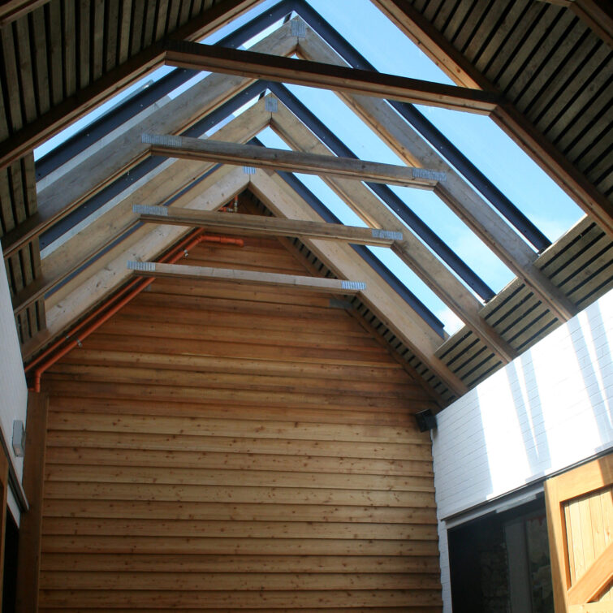
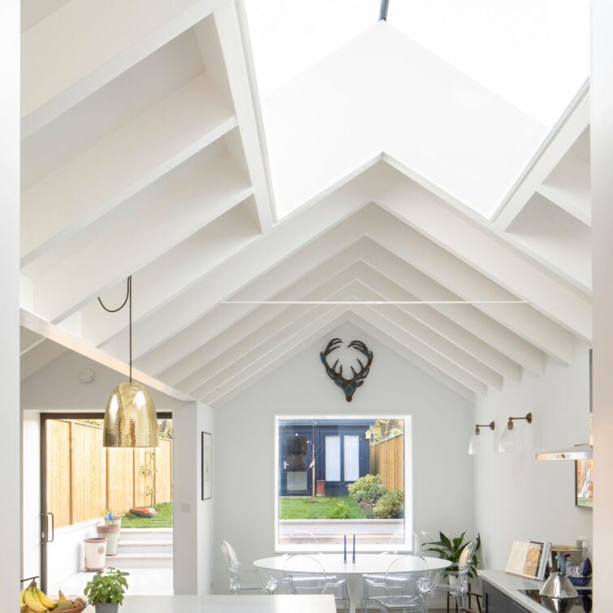
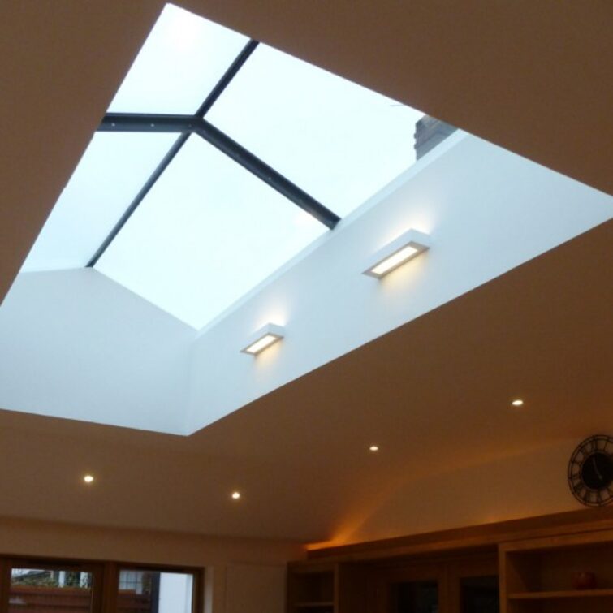
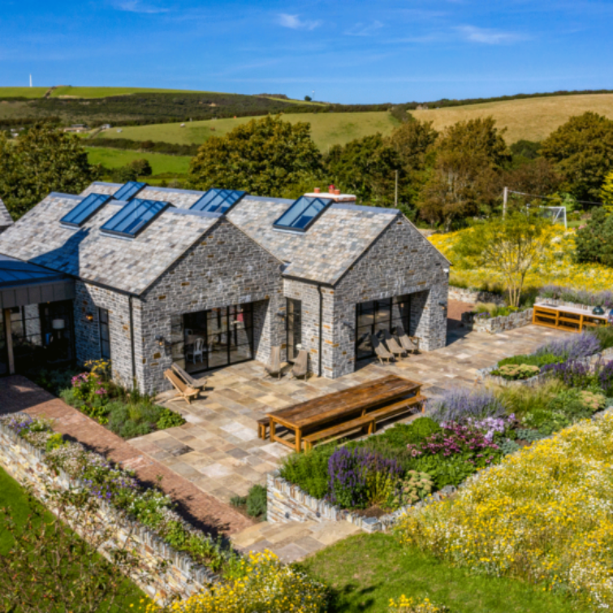
Discover the products in this article
Blog
With endless possibilities, it is helpful to find the right inspiration. Below you can see all our realized and possible solutions in one overview.
View all