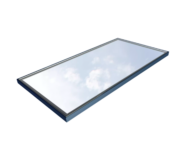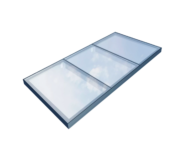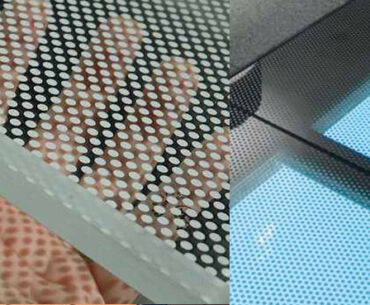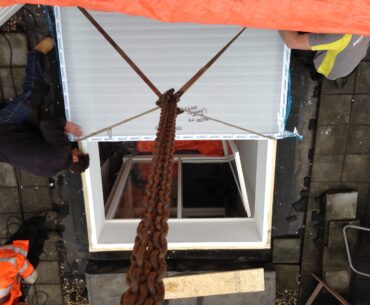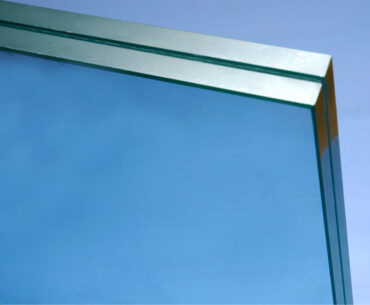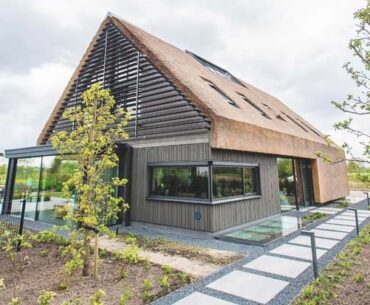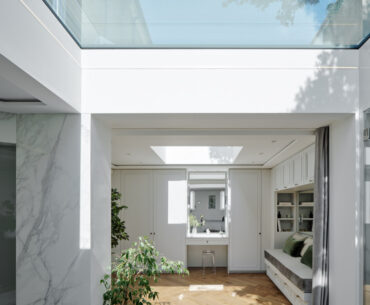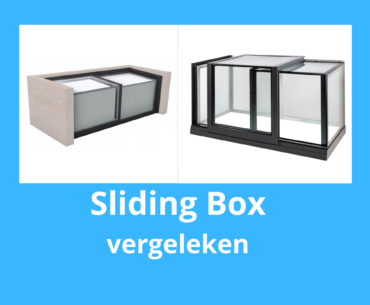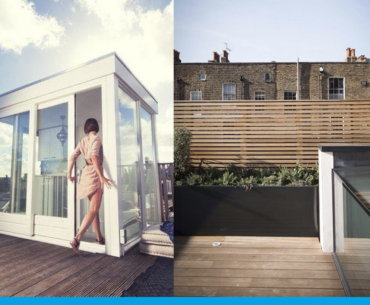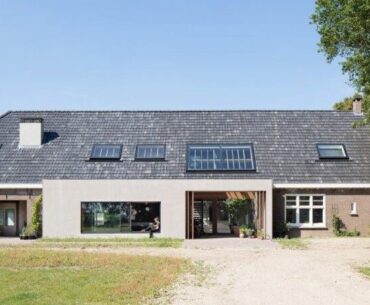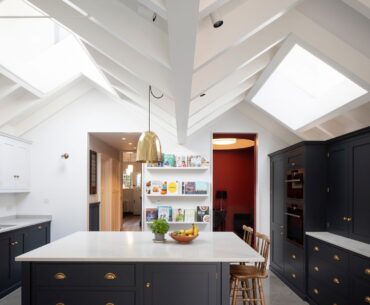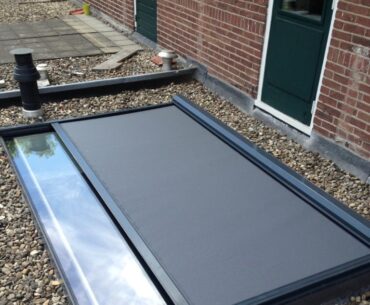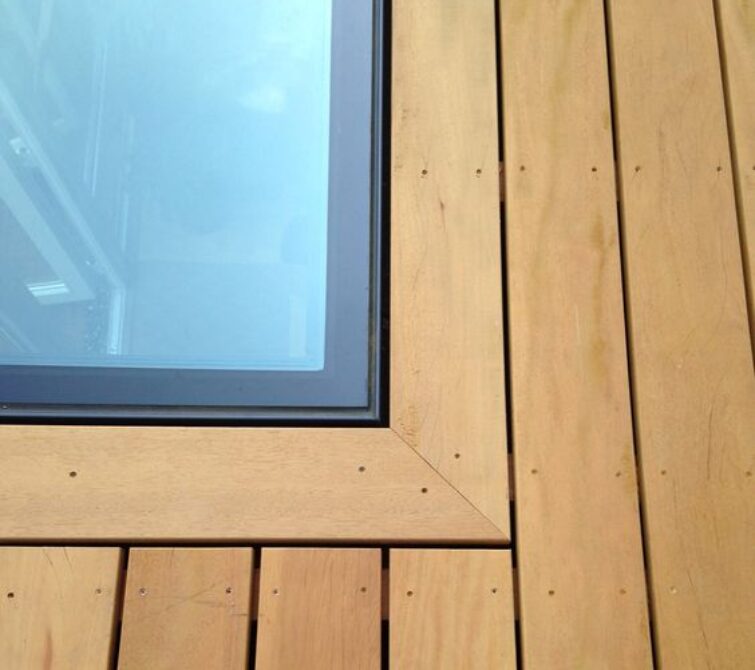
Explanation: Glass laid flush in the roof terrace floor
Waterproof installation of walkable glass
To install walkable glass watertight, two aspects are important:
WATER SHOULD NOT STAND ON THE GLASS FOR LONG PERIODS OF TIME
Leaks often occur when water sits on the glass for long periods of time. There may be a leak in the glass, water may seep between glass and frame, or the glass is placed in a kind of “bowl,” preventing water from running off the glass.
Solution: the walkable glass is inserted flush into the aluminum frame and sealed with a silicone joint. In addition to being watertight, this also ensures that no thermal bridge occurs because the system is thermally interrupted.
Result: no heat loss. – Water cannot enter on the side between the glass parts as with traditional systems. – It is a ready-to-use product so no construction work needs to be done.
WATER SHOULD NOT ACCUMULATE ON THE ROOF
In addition to rainwater falling from the sky onto glass, a roof can have water accumulating on it during periods of heavy rainfall. Naturally, it is important to have the water management on the roof in order. Roofs are already placed on a small pitch and the drainage of the water through the gutter should be well regulated.
Solution: by placing the walkable glass on a curb with sufficient height, you ensure that there is no leakage caused by water remaining on the roof.
Result: with a kerb of 150mm high, the glass is watertight. Ther rooflight itself sits on top of the kerb. You can find the thickness of the rooflight in the technical drawing. By leveling the terrace at the same height there is a nice flat connection. This can be done with tile supports, underbars or other upstand systems that protect the waterproofing layer of the roof. A small channel of a few millimeters between terrace and glass is necessary to drain the water.
Discover the products in this article
Blog
With endless possibilities, it is helpful to find the right inspiration. Below you can see all our realized and possible solutions in one overview.
View all